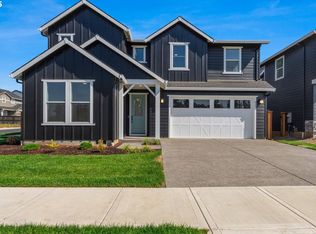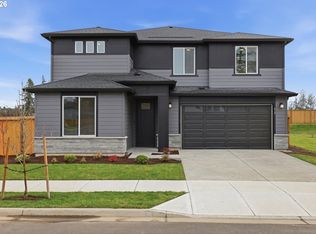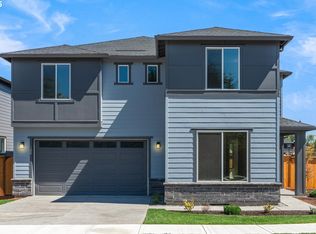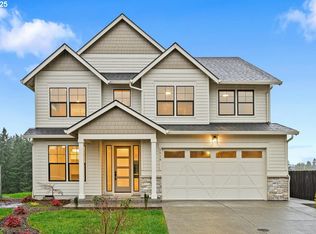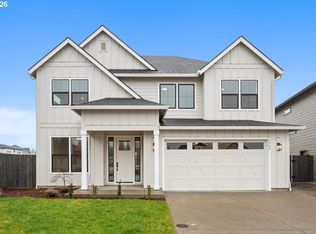Model Home Open Daily 10-5PM! Ask about our Special Financing Incentive if buyer finances with preferred lender! The Lynwood boasts an open flow kitchen with generous storage pantry, Pulte Planning Center® to keep everyone organized, and kitchen island that opens to the café and gathering room. The spacious 2nd floor Owner's Suite boasts space for a sitting area. Upstairs offers a loft space and each secondary bedroom includes a walk-in closet. Just minutes from Costco, In-N-Out Burger, Tri-Mountain Golf Course, and historic downtown Ridgefield (photos & virtual tour are of model not actual home.) *Use Google Maps to navigate to community/homesite
Active
Price cut: $50K (1/27)
$824,990
8710 S 3rd St, Ridgefield, WA 98642
5beds
3,233sqft
Est.:
Residential, Single Family Residence
Built in 2025
5,662.8 Square Feet Lot
$-- Zestimate®
$255/sqft
$80/mo HOA
What's special
Loft spaceOpen flow kitchenWalk-in closetKitchen islandGenerous storage pantry
- 260 days |
- 88 |
- 2 |
Zillow last checked: 8 hours ago
Listing updated: February 25, 2026 at 11:20pm
Listed by:
Rob Jacobs tauna.wahl@pulte.com,
Pulte Homes of Washington
Source: RMLS (OR),MLS#: 215945403
Tour with a local agent
Facts & features
Interior
Bedrooms & bathrooms
- Bedrooms: 5
- Bathrooms: 3
- Full bathrooms: 3
- Main level bathrooms: 1
Rooms
- Room types: Bedroom 4, Bedroom 5, Loft, Bedroom 2, Bedroom 3, Dining Room, Family Room, Kitchen, Living Room, Primary Bedroom
Primary bedroom
- Level: Upper
- Area: 299
- Dimensions: 13 x 23
Bedroom 2
- Level: Upper
- Area: 156
- Dimensions: 12 x 13
Bedroom 3
- Level: Upper
- Area: 156
- Dimensions: 12 x 13
Bedroom 4
- Level: Upper
- Area: 156
- Dimensions: 12 x 13
Bedroom 5
- Level: Main
- Area: 144
- Dimensions: 12 x 12
Dining room
- Level: Main
- Area: 160
- Dimensions: 16 x 10
Heating
- Forced Air 95 Plus, Heat Pump
Cooling
- Heat Pump
Appliances
- Included: Built In Oven, Built-In Range, Cooktop, Dishwasher, Disposal, Free-Standing Refrigerator, Microwave, Range Hood, Stainless Steel Appliance(s), Washer/Dryer, Electric Water Heater
- Laundry: Laundry Room
Features
- High Speed Internet, Quartz, Soaking Tub, Kitchen Island, Pantry, Tile
- Flooring: Wall to Wall Carpet
- Windows: Double Pane Windows, Vinyl Frames
- Basement: Crawl Space
- Fireplace features: Electric
Interior area
- Total structure area: 3,233
- Total interior livable area: 3,233 sqft
Property
Parking
- Total spaces: 2
- Parking features: Garage Door Opener, Attached
- Attached garage spaces: 2
Accessibility
- Accessibility features: Bathroom Cabinets, Garage On Main, Kitchen Cabinets, Main Floor Bedroom Bath, Parking, Utility Room On Main, Accessibility
Features
- Levels: Two
- Stories: 2
- Patio & porch: Covered Patio
- Exterior features: Basketball Court, Yard
Lot
- Size: 5,662.8 Square Feet
- Features: Gentle Sloping, Sprinkler, SqFt 5000 to 6999
Details
- Parcel number: 986069046
- Zoning: RDL-6
Construction
Type & style
- Home type: SingleFamily
- Architectural style: Craftsman
- Property subtype: Residential, Single Family Residence
Materials
- Cement Siding, Stone
- Foundation: Concrete Perimeter, Pillar/Post/Pier
- Roof: Composition,Shingle
Condition
- New Construction
- New construction: Yes
- Year built: 2025
Utilities & green energy
- Sewer: Public Sewer
- Water: Public
- Utilities for property: Cable Connected
Community & HOA
HOA
- Has HOA: Yes
- Amenities included: Basketball Court, Commons, Front Yard Landscaping, Management
- HOA fee: $80 monthly
Location
- Region: Ridgefield
Financial & listing details
- Price per square foot: $255/sqft
- Annual tax amount: $308
- Date on market: 6/12/2025
- Listing terms: Cash,Conventional,FHA,VA Loan
- Road surface type: Concrete, Paved
Estimated market value
Not available
Estimated sales range
Not available
Not available
Price history
Price history
| Date | Event | Price |
|---|---|---|
| 1/27/2026 | Price change | $824,990-5.7%$255/sqft |
Source: | ||
| 10/17/2025 | Price change | $874,990-3.1%$271/sqft |
Source: | ||
| 7/29/2025 | Price change | $902,923+0.5%$279/sqft |
Source: | ||
| 6/13/2025 | Listed for sale | $898,498$278/sqft |
Source: | ||
Public tax history
Public tax history
Tax history is unavailable.BuyAbility℠ payment
Est. payment
$4,465/mo
Principal & interest
$3849
Property taxes
$536
HOA Fees
$80
Climate risks
Neighborhood: 98642
Nearby schools
GreatSchools rating
- 6/10Sunset Ridge Intermediate SchoolGrades: 5-6Distance: 2.9 mi
- 6/10View Ridge Middle SchoolGrades: 7-8Distance: 2.9 mi
- 7/10Ridgefield High SchoolGrades: 9-12Distance: 3 mi
Schools provided by the listing agent
- Elementary: South Ridge
- Middle: View Ridge
- High: Ridgefield
Source: RMLS (OR). This data may not be complete. We recommend contacting the local school district to confirm school assignments for this home.
