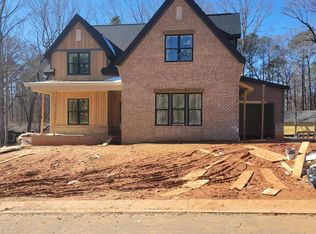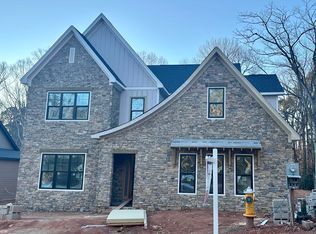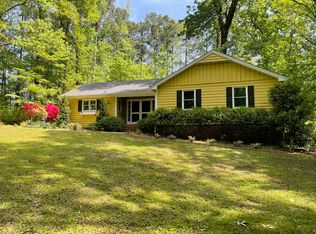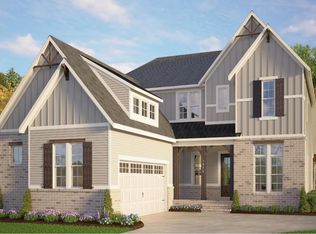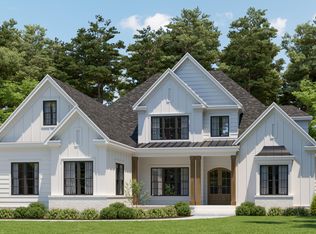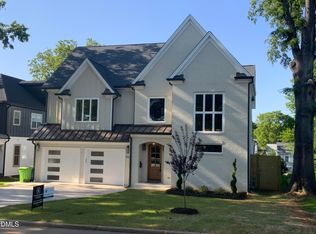Welcome to this breathtaking residence that seamlessly combines elegance, convenience, and versatility in every detail. The home features dual primary suites, with the main level primary bedroom offering a private sitting room and the option to serve as a guest suite, while the upstairs primary retreat boasts its own sitting area and fireplace, providing ultimate privacy and comfort. Every bedroom includes an en-suite bath, ensuring a high level of comfort for both residents and guests. A separate keeping room with a cozy fireplace provides additional living space, and a convenient half bath is located downstairs for guests. A traction elevator adds easy access to all floors, offering lifetime convenience. The gourmet cook's kitchen is a dream for culinary enthusiasts, complete with high-end appliances and a spacious walk-in pantry. The expansive living room opens to a stunning 22-foot long covered porch, ideal for outdoor entertaining or relaxation. Upstairs, a bonus room with a built-in bar creates a perfect space for a home theater, game room, or stylish lounge area. With a private study, ample natural light, and custom finishes throughout, this home offers the best of both luxury and function. Perfect for intimate moments, grand-scale entertaining, or peaceful relaxation, this home is truly a masterpiece. New Construction expected to be completed mid 2026. Level II car charger included.
New construction
$1,492,000
8713 Little Deer Ln, Raleigh, NC 27613
4beds
3,826sqft
Est.:
Single Family Residence, Residential
Built in 2026
10,018.8 Square Feet Lot
$-- Zestimate®
$390/sqft
$180/mo HOA
What's special
Custom finishes throughoutAmple natural lightDual primary suitesSpacious walk-in pantryPrivate study
- 393 days |
- 514 |
- 10 |
Zillow last checked: 8 hours ago
Listing updated: January 22, 2026 at 01:13pm
Listed by:
Dona Aguayo 919-641-5819,
Keller Williams Elite Realty,
Lee Lambert 919-923-1101,
Keller Williams Elite Realty
Source: Doorify MLS,MLS#: 10073971
Tour with a local agent
Facts & features
Interior
Bedrooms & bathrooms
- Bedrooms: 4
- Bathrooms: 5
- Full bathrooms: 4
- 1/2 bathrooms: 1
Heating
- Forced Air, Natural Gas
Cooling
- Central Air, Dual
Appliances
- Included: Bar Fridge, Dishwasher, Double Oven, ENERGY STAR Qualified Appliances, ENERGY STAR Qualified Dishwasher, Gas Range, Oven, Plumbed For Ice Maker, Range Hood, Stainless Steel Appliance(s), Tankless Water Heater
- Laundry: Laundry Room
Features
- Bar, Bathtub/Shower Combination, Pantry, Ceiling Fan(s), Crown Molding, Double Vanity, Eat-in Kitchen, Elevator, Entrance Foyer, High Ceilings, High Speed Internet, Keeping Room, Kitchen Island, Recessed Lighting, Separate Shower, Smooth Ceilings, Storage, Tray Ceiling(s), Walk-In Closet(s), Walk-In Shower, Water Closet, Wet Bar, See Remarks
- Flooring: Carpet, Vinyl, Tile
- Windows: ENERGY STAR Qualified Windows
- Basement: Crawl Space, Other
- Number of fireplaces: 3
- Fireplace features: Bedroom, Family Room, Gas, Master Bedroom
Interior area
- Total structure area: 3,826
- Total interior livable area: 3,826 sqft
- Finished area above ground: 3,826
- Finished area below ground: 0
Property
Parking
- Total spaces: 4
- Parking features: Attached, Electric Vehicle Charging Station(s), Garage, Garage Faces Front
- Attached garage spaces: 2
Accessibility
- Accessibility features: Accessible Bedroom, Accessible Closets, Accessible Elevator Installed, Accessible Full Bath, Accessible Kitchen, Visitor Bathroom
Features
- Levels: Two
- Stories: 2
- Patio & porch: Covered, Front Porch
- Pool features: None
- Spa features: None
- Has view: Yes
Lot
- Size: 10,018.8 Square Feet
Details
- Parcel number: 0798033925
- Special conditions: Seller Licensed Real Estate Professional
Construction
Type & style
- Home type: SingleFamily
- Architectural style: Traditional, Transitional
- Property subtype: Single Family Residence, Residential
Materials
- Brick Veneer, Fiber Cement
- Foundation: Other, See Remarks
- Roof: Shingle, Metal
Condition
- New construction: Yes
- Year built: 2026
- Major remodel year: 2025
Details
- Builder name: Three Kids Building
Utilities & green energy
- Sewer: Public Sewer
- Water: Public
- Utilities for property: Cable Available, Electricity Available, Natural Gas Available, Phone Available, Sewer Connected, Water Connected, Underground Utilities
Green energy
- Energy efficient items: Windows
Community & HOA
Community
- Features: Street Lights
- Subdivision: Deer Park
HOA
- Has HOA: Yes
- Amenities included: Maintenance Grounds, Management, Pond Year Round
- Services included: Maintenance Grounds, Storm Water Maintenance
- HOA fee: $180 monthly
Location
- Region: Raleigh
Financial & listing details
- Price per square foot: $390/sqft
- Annual tax amount: $1,133
- Date on market: 1/31/2025
- Road surface type: Paved
Estimated market value
Not available
Estimated sales range
Not available
$5,347/mo
Price history
Price history
| Date | Event | Price |
|---|---|---|
| 9/30/2025 | Price change | $1,492,000+5.2%$390/sqft |
Source: | ||
| 1/31/2025 | Listed for sale | $1,418,000$371/sqft |
Source: | ||
Public tax history
Public tax history
Tax history is unavailable.BuyAbility℠ payment
Est. payment
$8,149/mo
Principal & interest
$7124
Property taxes
$845
HOA Fees
$180
Climate risks
Neighborhood: 27613
Nearby schools
GreatSchools rating
- 9/10Barton Pond ElementaryGrades: PK-5Distance: 0.2 mi
- 10/10Leesville Road MiddleGrades: 6-8Distance: 1.6 mi
- 9/10Leesville Road HighGrades: 9-12Distance: 1.6 mi
Schools provided by the listing agent
- Elementary: Wake - Barton Pond
- Middle: Wake - Leesville Road
- High: Wake - Leesville Road
Source: Doorify MLS. This data may not be complete. We recommend contacting the local school district to confirm school assignments for this home.
