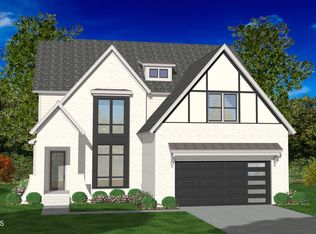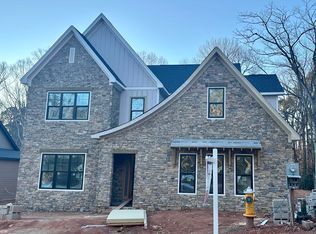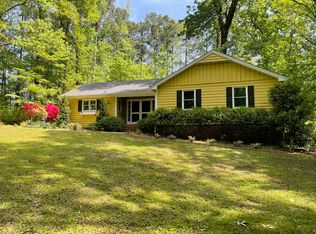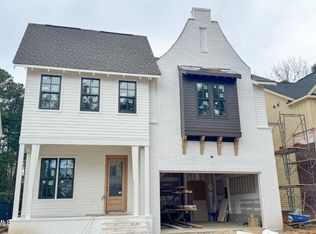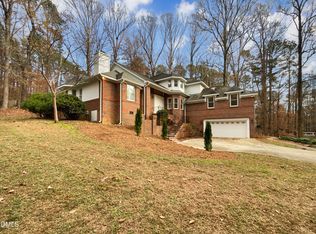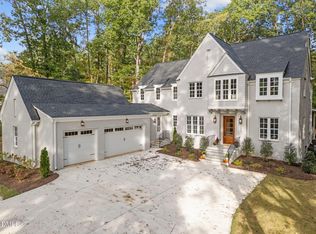This home is a perfect blend of traditional Southern charm with modern conveniences, designed for both elegance and functionality. The first floor features a spacious main suite with separate vanities, offering a luxurious, spa-like retreat. A private study tucked off the foyer provides a quiet, professional space. The custom kitchen is a chef's dream, with a 9-foot island for prep space and a separate scullery complete with a second sink, ideal for keeping cooking messes hidden while entertaining. The open rear dining area creates a seamless flow for meals or entertaining, while the screened porch and covered patio extend the living space outdoors for year-round enjoyment. The layout is both practical and stylish, with separate drop zones and laundry areas to keep everyday clutter organized. A 2-car side-load garage adds curb appeal, while the 3rd car carriage garage provides extra space for storage or guests. Level II car charger included. Upstairs, the bonus room with a wet bar is perfect for movie nights, game days, or a casual gathering. Plus, ample walk-in storage ensures you have space for everything you need. Located in Deer Park, an intimate, private community of just five homes, this residence offers both privacy and convenience in a serene setting. With its carefully thought-out design, this home is ideal for those seeking the charm of traditional Southern architecture, enhanced with the best of modern amenities and an inviting, functional layout. New Construction expected to be finished March 2026.
Pending
$1,340,000
8717 Little Deer Ln, Raleigh, NC 27613
4beds
3,275sqft
Est.:
Single Family Residence, Residential
Built in 2026
10,018.8 Square Feet Lot
$-- Zestimate®
$409/sqft
$180/mo HOA
What's special
Custom kitchenDedicated make-up areaTraditional southern charmScreened porchAmple walk-in storageLuxurious spa-like retreat
- 362 days |
- 599 |
- 14 |
Zillow last checked: 8 hours ago
Listing updated: January 26, 2026 at 01:11pm
Listed by:
Dona Aguayo 919-641-5819,
Keller Williams Elite Realty,
Lee Lambert 919-923-1101,
Keller Williams Elite Realty
Source: Doorify MLS,MLS#: 10073973
Facts & features
Interior
Bedrooms & bathrooms
- Bedrooms: 4
- Bathrooms: 5
- Full bathrooms: 4
- 1/2 bathrooms: 1
Heating
- Forced Air, Natural Gas
Cooling
- Central Air
Appliances
- Included: Dishwasher, Double Oven, ENERGY STAR Qualified Appliances, Gas Oven, Microwave, Range Hood, Stainless Steel Appliance(s), Tankless Water Heater, Oven, Water Heater
- Laundry: Laundry Room, Main Level
Features
- Ceiling Fan(s), Double Vanity, High Speed Internet, Kitchen Island, Open Floorplan, Master Downstairs, Recessed Lighting, Smooth Ceilings, Tray Ceiling(s), Walk-In Closet(s), Water Closet
- Flooring: Carpet, Vinyl, Tile
- Windows: ENERGY STAR Qualified Windows
- Basement: Crawl Space, Other
- Number of fireplaces: 2
Interior area
- Total structure area: 3,275
- Total interior livable area: 3,275 sqft
- Finished area above ground: 3,275
- Finished area below ground: 0
Property
Parking
- Total spaces: 5
- Parking features: Additional Parking, Attached, Driveway, Electric Vehicle Charging Station(s), Garage, Garage Faces Side, Oversized, Other, See Remarks
- Attached garage spaces: 3
- Details: 3 car garage
Features
- Levels: Two
- Stories: 2
- Patio & porch: Front Porch, Patio, Screened
- Has view: Yes
Lot
- Size: 10,018.8 Square Feet
- Features: Front Yard
Details
- Additional structures: Garage(s), Second Garage, Other, See Remarks
- Parcel number: 07908043121
- Special conditions: Seller Licensed Real Estate Professional
Construction
Type & style
- Home type: SingleFamily
- Architectural style: Traditional, Transitional
- Property subtype: Single Family Residence, Residential
Materials
- Block, Brick Veneer, Concrete, See Remarks
- Foundation: Concrete, Block, See Remarks
- Roof: Shingle
Condition
- New construction: Yes
- Year built: 2026
- Major remodel year: 2025
Details
- Builder name: Three Kids Building and Development LLC
Utilities & green energy
- Sewer: Public Sewer
- Water: Public
- Utilities for property: Cable Available, Electricity Available, Natural Gas Available, Phone Available, Sewer Available, Water Available, Underground Utilities
Community & HOA
Community
- Features: Street Lights
- Subdivision: Deer Park
HOA
- Has HOA: Yes
- Amenities included: Maintenance Grounds, Management, Pond Year Round
- Services included: Maintenance Grounds, Storm Water Maintenance
- HOA fee: $180 monthly
Location
- Region: Raleigh
Financial & listing details
- Price per square foot: $409/sqft
- Annual tax amount: $2,747
- Date on market: 12/16/2025
- Road surface type: Paved
Estimated market value
Not available
Estimated sales range
Not available
$4,664/mo
Price history
Price history
| Date | Event | Price |
|---|---|---|
| 1/22/2026 | Pending sale | $1,340,000$409/sqft |
Source: | ||
| 1/31/2025 | Listed for sale | $1,340,000$409/sqft |
Source: | ||
Public tax history
Public tax history
Tax history is unavailable.BuyAbility℠ payment
Est. payment
$7,897/mo
Principal & interest
$6489
Property taxes
$759
Other costs
$649
Climate risks
Neighborhood: 27613
Nearby schools
GreatSchools rating
- 9/10Barton Pond ElementaryGrades: PK-5Distance: 0.2 mi
- 10/10Leesville Road MiddleGrades: 6-8Distance: 1.6 mi
- 9/10Leesville Road HighGrades: 9-12Distance: 1.6 mi
Schools provided by the listing agent
- Elementary: Wake - Barton Pond
- Middle: Wake - Leesville Road
- High: Wake - Leesville Road
Source: Doorify MLS. This data may not be complete. We recommend contacting the local school district to confirm school assignments for this home.
- Loading
