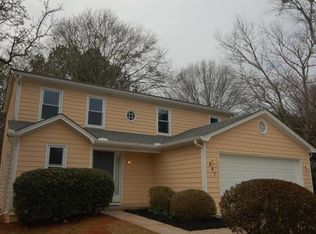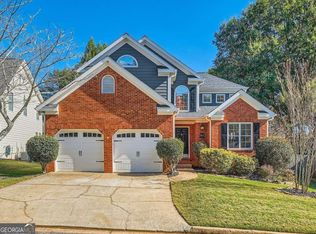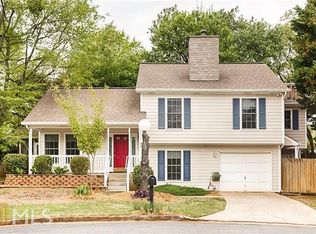Closed
$560,000
872 Ashfield Dr, Decatur, GA 30030
3beds
2,495sqft
Single Family Residence, Residential
Built in 1994
8,712 Square Feet Lot
$596,000 Zestimate®
$224/sqft
$3,357 Estimated rent
Home value
$596,000
$560,000 - $632,000
$3,357/mo
Zestimate® history
Loading...
Owner options
Explore your selling options
What's special
Welcome to this beautifully updated home nestled in the desirable Ashwood Glen community of Decatur. Situated on a corner lot, this charming residence boasts three bedrooms and 2.5 baths, offering spacious and comfortable living for all. As you enter, you are greeted by a two-story foyer, setting the tone for the elegance and style found throughout the home. The well-appointed kitchen, complete with modern appliances and a convenient breakfast bar, seamlessly flows into the cozy family room, creating the perfect space for gatherings and entertaining. Enjoy the convenience of two separate living spaces and a formal dining room, providing ample room for relaxation and hosting guests. Retreat to the expansive primary suite, featuring a generously sized bedroom, a luxurious bathroom with a separate tub and shower combo, and a large walk-in closet, offering a private sanctuary within the home. Step outside to discover the vast backyard, offering plenty of space for outdoor activities and relaxation. For nature enthusiasts, Decatur’s Legacy Park and the PATH E. Decatur Greenway paved walking trail are just moments away, providing endless opportunities for outdoor recreation. Conveniently located just minutes from downtown Decatur, residents can enjoy easy access to an array of restaurants, shops, entertainment options, as well as Emory and the CDC. Don't miss the opportunity to make this exceptional home your own and experience the best of Decatur living.
Zillow last checked: 8 hours ago
Listing updated: May 30, 2024 at 02:36am
Listing Provided by:
Lidija Ahmetovic,
Dorsey Alston Realtors,
Kara Woodall,
Dorsey Alston Realtors
Bought with:
Mary Anne Walser, 267224
Atlanta Fine Homes Sotheby's International
Source: FMLS GA,MLS#: 7377245
Facts & features
Interior
Bedrooms & bathrooms
- Bedrooms: 3
- Bathrooms: 3
- Full bathrooms: 2
- 1/2 bathrooms: 1
Primary bedroom
- Features: Oversized Master
- Level: Oversized Master
Bedroom
- Features: Oversized Master
Primary bathroom
- Features: Double Vanity, Separate His/Hers, Separate Tub/Shower, Soaking Tub
Dining room
- Features: Open Concept
Kitchen
- Features: Cabinets White, Eat-in Kitchen, Kitchen Island, View to Family Room
Heating
- Natural Gas
Cooling
- Central Air
Appliances
- Included: Dishwasher, Gas Range
- Laundry: Laundry Room, Main Level
Features
- Entrance Foyer 2 Story, High Ceilings 9 ft Main, Tray Ceiling(s), Walk-In Closet(s)
- Flooring: Carpet, Hardwood
- Windows: Bay Window(s), Double Pane Windows
- Basement: None
- Number of fireplaces: 1
- Fireplace features: Family Room
- Common walls with other units/homes: No Common Walls
Interior area
- Total structure area: 2,495
- Total interior livable area: 2,495 sqft
Property
Parking
- Total spaces: 2
- Parking features: Driveway, Garage, Garage Faces Front
- Garage spaces: 2
- Has uncovered spaces: Yes
Accessibility
- Accessibility features: None
Features
- Levels: Two
- Stories: 2
- Patio & porch: Deck
- Exterior features: Private Yard
- Pool features: None
- Spa features: None
- Fencing: Back Yard
- Has view: Yes
- View description: City
- Waterfront features: None
- Body of water: None
Lot
- Size: 8,712 sqft
- Features: Back Yard, Corner Lot, Landscaped, Level
Details
- Additional structures: None
- Parcel number: 15 233 11 027
- Other equipment: None
- Horse amenities: None
Construction
Type & style
- Home type: SingleFamily
- Architectural style: Traditional
- Property subtype: Single Family Residence, Residential
Materials
- Brick Front, Cement Siding
- Foundation: Slab
- Roof: Composition
Condition
- Resale
- New construction: No
- Year built: 1994
Utilities & green energy
- Electric: 220 Volts
- Sewer: Public Sewer
- Water: Private
- Utilities for property: Cable Available, Electricity Available, Natural Gas Available
Green energy
- Energy efficient items: None
- Energy generation: None
Community & neighborhood
Security
- Security features: None
Community
- Community features: None
Location
- Region: Decatur
- Subdivision: Ashwood Glen
Other
Other facts
- Road surface type: Asphalt
Price history
| Date | Event | Price |
|---|---|---|
| 5/24/2024 | Sold | $560,000+3.7%$224/sqft |
Source: | ||
| 5/13/2024 | Pending sale | $540,000$216/sqft |
Source: | ||
| 4/29/2024 | Listed for sale | $540,000+50.8%$216/sqft |
Source: | ||
| 9/29/2016 | Sold | $358,000-4.5%$143/sqft |
Source: | ||
| 8/31/2016 | Pending sale | $375,000$150/sqft |
Source: KELLER WILLIAMS REALTY #8048347 Report a problem | ||
Public tax history
| Year | Property taxes | Tax assessment |
|---|---|---|
| 2025 | $7,060 +13.7% | $221,960 +7.3% |
| 2024 | $6,210 +20.9% | $206,880 +11.1% |
| 2023 | $5,136 -9.5% | $186,240 +1.2% |
Find assessor info on the county website
Neighborhood: 30030
Nearby schools
GreatSchools rating
- 5/10Avondale Elementary SchoolGrades: PK-5Distance: 1 mi
- 5/10Druid Hills Middle SchoolGrades: 6-8Distance: 3.4 mi
- 6/10Druid Hills High SchoolGrades: 9-12Distance: 2.7 mi
Schools provided by the listing agent
- Elementary: Avondale
- Middle: Druid Hills
- High: Druid Hills
Source: FMLS GA. This data may not be complete. We recommend contacting the local school district to confirm school assignments for this home.
Get a cash offer in 3 minutes
Find out how much your home could sell for in as little as 3 minutes with a no-obligation cash offer.
Estimated market value$596,000
Get a cash offer in 3 minutes
Find out how much your home could sell for in as little as 3 minutes with a no-obligation cash offer.
Estimated market value
$596,000


