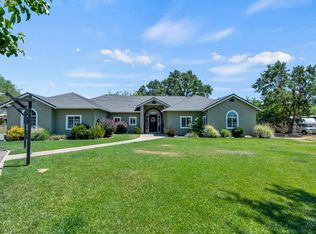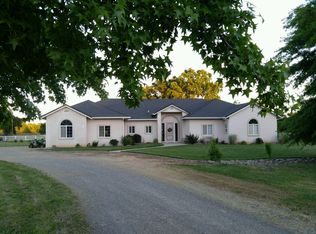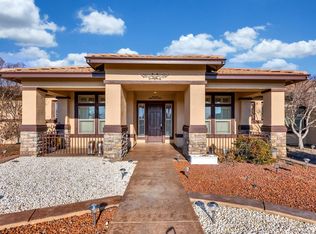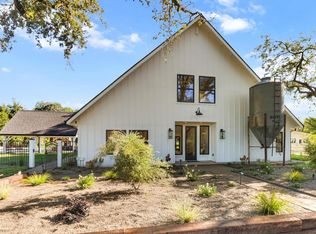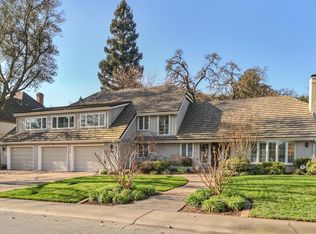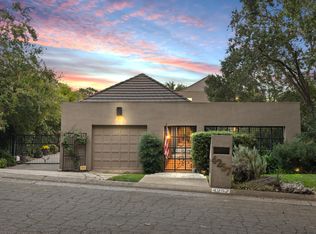Set behind private gates on nearly 10 scenic acres, this remarkable ranch-style estate offers 5,544 sq. ft. of total living space, including a 4,996 sq. ft. main residence with five bedrooms and 3 full bath, plus a 548 sq. ft. casita with a half bath and an attached three-car garage. Designed for comfort and entertaining, the open floor plan flows seamlessly from the chef's kitchenfeaturing dual 30 Jenn-Air ovens, a Viking cooktop, Bosch dishwasher, and Wine Captain, into the formal dining and living areas with easy access to the backyard. Outdoors, enjoy resort-style living with a sparkling pool, expansive patio spaces, and lush landscaping. Equestrian amenities include an 8-stall lighted barn, 110'x220' lighted arena, six grass turnouts, loafing sheds, round pen, wash bays, and secured tack and feed rooms. The property also boasts a 2,400 sq ft insulated shop with 14' ceilings, dual roll-up doors, commercial lighting, and 3-phase power. A private, stocked fishing lake with a bridged island is perfect for relaxing, golfing, or picnics. Additional highlights include two wells, a 3-zone automatic watering system, RV hookups, carports, ADU permit, full alarm systems, and timed outdoor lighting. With potential boarding income, this is truly a one-of-a-kind opportunity.
Active
$1,999,000
8720 Tavernor Rd, Wilton, CA 95693
5beds
4,996sqft
Est.:
Single Family Residence
Built in 1984
9.79 Acres Lot
$1,874,300 Zestimate®
$400/sqft
$-- HOA
What's special
Sparkling poolPrivate gatesResort-style livingScenic acresExpansive patio spacesRanch-style estateOpen floor plan
- 185 days |
- 2,270 |
- 63 |
Zillow last checked: 8 hours ago
Listing updated: September 04, 2025 at 12:58pm
Listed by:
John Pennisi DRE #01384449 916-803-1126,
Coldwell Banker Realty
Source: MetroList Services of CA,MLS#: 225096539Originating MLS: MetroList Services, Inc.
Tour with a local agent
Facts & features
Interior
Bedrooms & bathrooms
- Bedrooms: 5
- Bathrooms: 4
- Full bathrooms: 3
- Partial bathrooms: 1
Primary bathroom
- Features: Shower Stall(s), Double Vanity, Jetted Tub, Tile
Dining room
- Features: Breakfast Nook, Formal Room, Bar
Kitchen
- Features: Breakfast Area, Kitchen Island, Synthetic Counter
Heating
- Central, Fireplace(s)
Cooling
- Heat Pump, Zoned
Appliances
- Included: Built-In Electric Oven, Dishwasher, Microwave, Double Oven, Electric Cooktop, Wine Refrigerator
- Laundry: Sink, Electric Dryer Hookup, Inside, Inside Room
Features
- Flooring: Carpet, Laminate, Tile, Wood
- Number of fireplaces: 2
- Fireplace features: Brick, Living Room, Raised Hearth, Stone, Gas
Interior area
- Total interior livable area: 4,996 sqft
Property
Parking
- Total spaces: 3
- Parking features: Attached, Detached, Garage Door Opener, Gated, Driveway
- Attached garage spaces: 3
- Has uncovered spaces: Yes
Features
- Stories: 1
- Exterior features: Outdoor Grill
- Has private pool: Yes
- Pool features: In Ground, Pool Sweep, Pool/Spa Combo, Fenced, Gunite
- Has spa: Yes
- Spa features: Bath
- Fencing: Metal,Cross Fenced,Wire,Wood,Gated Driveway/Sidewalks
- On waterfront: Yes
- Waterfront features: Pond, Waterfront
Lot
- Size: 9.79 Acres
- Features: Auto Sprinkler F&R
Details
- Additional structures: Barn(s), Pergola, Workshop, Other
- Parcel number: 12601410100000
- Zoning description: A5
- Special conditions: Standard
- Other equipment: Satellite Dish
Construction
Type & style
- Home type: SingleFamily
- Architectural style: Ranch
- Property subtype: Single Family Residence
Materials
- Brick, Frame
- Foundation: Concrete, Slab
- Roof: Composition
Condition
- Year built: 1984
Utilities & green energy
- Sewer: Septic System
- Water: Well
- Utilities for property: Electric, Propane Tank Owned
Community & HOA
Location
- Region: Wilton
Financial & listing details
- Price per square foot: $400/sqft
- Tax assessed value: $1,176,753
- Price range: $2M - $2M
- Date on market: 7/23/2025
- Road surface type: Asphalt
Estimated market value
$1,874,300
$1.78M - $1.97M
$7,266/mo
Price history
Price history
| Date | Event | Price |
|---|---|---|
| 7/23/2025 | Listed for sale | $1,999,000-8.9%$400/sqft |
Source: MetroList Services of CA #225096539 Report a problem | ||
| 11/1/2023 | Listing removed | -- |
Source: MetroList Services of CA #222128468 Report a problem | ||
| 5/31/2023 | Price change | $2,195,000-2.4%$439/sqft |
Source: MetroList Services of CA #222128468 Report a problem | ||
| 4/30/2023 | Price change | $2,249,000-2%$450/sqft |
Source: MetroList Services of CA #222128468 Report a problem | ||
| 11/7/2022 | Listed for sale | $2,295,000+182.5%$459/sqft |
Source: MetroList Services of CA #222128468 Report a problem | ||
Public tax history
Public tax history
| Year | Property taxes | Tax assessment |
|---|---|---|
| 2025 | -- | $1,176,753 +2% |
| 2024 | $12,304 +3.1% | $1,153,680 +2% |
| 2023 | $11,936 +1.8% | $1,131,060 +2% |
Find assessor info on the county website
BuyAbility℠ payment
Est. payment
$12,538/mo
Principal & interest
$9906
Property taxes
$1932
Home insurance
$700
Climate risks
Neighborhood: 95693
Nearby schools
GreatSchools rating
- 6/10C. W. Dillard Elementary SchoolGrades: K-6Distance: 3.9 mi
- 8/10Katherine L. Albiani Middle SchoolGrades: 7-8Distance: 7.8 mi
- 9/10Pleasant Grove High SchoolGrades: 9-12Distance: 8.1 mi
