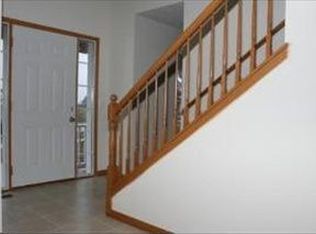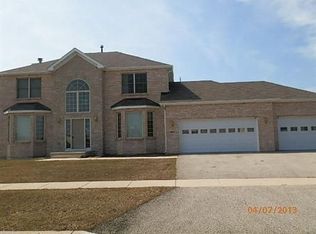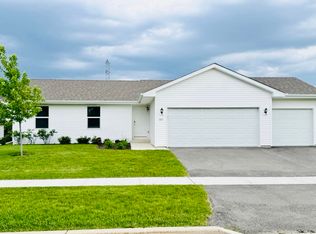Sold for $259,900
$259,900
874 Foley Rd, Belvidere, IL 61008
3beds
1,200sqft
Single Family Residence
Built in 2023
10,018.8 Square Feet Lot
$272,700 Zestimate®
$217/sqft
$1,891 Estimated rent
Home value
$272,700
$188,000 - $395,000
$1,891/mo
Zestimate® history
Loading...
Owner options
Explore your selling options
What's special
Wonderful 2-year-old ranch with BELVIDERE NORTH SCHOOLS! 3BR, 2BA with a full basement and a 3-car garage! This one has some wonderful upgrades including real hardwood flooring and quartz countertops! 1200sqft very popular floor plan at an incredible price! Open kitchen and great room layout with dining area in one space makes this floor plan ideal for gatherings. Hardwoods in kitchen, great room, hallways and bedrooms. LVP water-resistant flooring in baths and laundry. White shaker style cabinets and sandstone granite countertops in kitchen and both bathrooms. Corner pantry in kitchen. Main floor laundry. Master suite offers a private full bath! 6-panel doors. Approx 1200 sqft of future living space in basement with oversized egress window, perfect for future 4th bedroom! Concrete patio and nice, flat backyard! This home is in EXCELLENT "like new" condition! Property to be sold "as is" with no known defects. Book your showing ASAP!
Zillow last checked: 8 hours ago
Listing updated: June 25, 2025 at 12:17pm
Listed by:
Ryan Petry 815-262-1372,
Keller Williams Realty Signature
Bought with:
NON-NWIAR Member
Northwest Illinois Alliance Of Realtors®
Source: NorthWest Illinois Alliance of REALTORS®,MLS#: 202502716
Facts & features
Interior
Bedrooms & bathrooms
- Bedrooms: 3
- Bathrooms: 2
- Full bathrooms: 2
- Main level bathrooms: 2
- Main level bedrooms: 3
Primary bedroom
- Level: Main
- Area: 182
- Dimensions: 14 x 13
Bedroom 2
- Level: Main
- Area: 144
- Dimensions: 12 x 12
Bedroom 3
- Level: Main
- Area: 99
- Dimensions: 11 x 9
Kitchen
- Level: Main
- Area: 120
- Dimensions: 10 x 12
Living room
- Level: Main
- Area: 140
- Dimensions: 10 x 14
Heating
- Forced Air
Cooling
- Central Air
Appliances
- Included: Dishwasher, Microwave, Stove/Cooktop, Gas Water Heater
- Laundry: Main Level
Features
- Great Room, Granite Counters, Walk-In Closet(s)
- Basement: Full
- Has fireplace: No
Interior area
- Total structure area: 1,200
- Total interior livable area: 1,200 sqft
- Finished area above ground: 1,200
- Finished area below ground: 0
Property
Parking
- Total spaces: 3
- Parking features: Attached
- Garage spaces: 3
Features
- Patio & porch: Patio
Lot
- Size: 10,018 sqft
- Features: Subdivided
Details
- Parcel number: 0524302012
Construction
Type & style
- Home type: SingleFamily
- Architectural style: Ranch
- Property subtype: Single Family Residence
Materials
- Siding
- Roof: Shingle
Condition
- Year built: 2023
Utilities & green energy
- Electric: Circuit Breakers
- Sewer: City/Community
- Water: City/Community
Community & neighborhood
Security
- Security features: Radon Mitigation Passive
Location
- Region: Belvidere
- Subdivision: IL
Other
Other facts
- Price range: $259.9K - $259.9K
- Ownership: Fee Simple
- Road surface type: Hard Surface Road
Price history
| Date | Event | Price |
|---|---|---|
| 6/25/2025 | Sold | $259,900$217/sqft |
Source: | ||
| 5/29/2025 | Pending sale | $259,900$217/sqft |
Source: | ||
| 5/24/2025 | Listed for sale | $259,900$217/sqft |
Source: | ||
| 9/8/2023 | Listing removed | -- |
Source: Zillow Rentals Report a problem | ||
| 9/1/2023 | Listed for rent | $1,575$1/sqft |
Source: Zillow Rentals Report a problem | ||
Public tax history
| Year | Property taxes | Tax assessment |
|---|---|---|
| 2024 | $5,561 -1.6% | $64,338 +6.4% |
| 2023 | $5,653 +31.8% | $60,467 +36.6% |
| 2022 | $4,288 +783.5% | $44,277 +785.5% |
Find assessor info on the county website
Neighborhood: 61008
Nearby schools
GreatSchools rating
- 2/10Lincoln Elementary SchoolGrades: PK-5Distance: 0.3 mi
- 4/10Belvidere Central Middle SchoolGrades: 6-8Distance: 1.2 mi
- 4/10Belvidere North High SchoolGrades: 9-12Distance: 1.4 mi
Schools provided by the listing agent
- Elementary: Lincoln Elementary
- Middle: Belvidere Central Middle
- High: Belvidere North
- District: Belvidere 100
Source: NorthWest Illinois Alliance of REALTORS®. This data may not be complete. We recommend contacting the local school district to confirm school assignments for this home.
Get pre-qualified for a loan
At Zillow Home Loans, we can pre-qualify you in as little as 5 minutes with no impact to your credit score.An equal housing lender. NMLS #10287.


