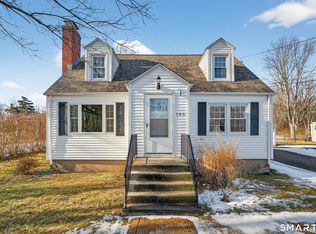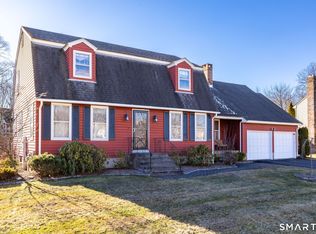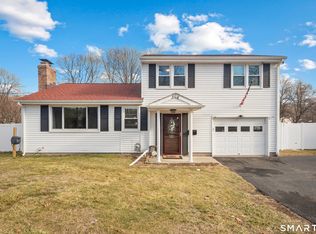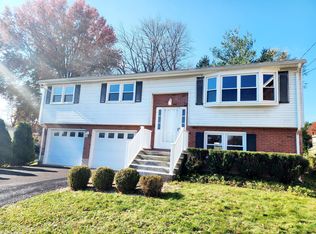Must See ! Price reduction! So much natural light and craftsmanship! The paneled entry hall, turned staircase, hardwood floors throughout and the many classic built-ins throughout the home, will capture you. The front to back, step-down living room, with large picture window boasts a year-round, expansive view of eastern (Glastonbury) hills. The living room fireplace with matching side bookcases and door to the outdoor patio/backyard. The light filled dining room has a view from large windows facing East and overlooking the rear yard. The eat-in kitchen has direct access to the oversized garage with electric opener. Also off the kitchen is the very large and bright family room with picture window looking onto the rear yard. The family room has a sliding door opening onto a raised deck, leading to the backyard and patio. Two large closets hide the first-floor laundry and storage. Upstairs there are 4 bedrooms, and one full bath. More built-ins on the second floor as well as great closet space. The home has gas fired hot water heat, updated electric panel, newer roof, public water/sewer, newer driveway with extra car parking. Overall, great space, light, charm, location and opportunity. Add your personal touches! Immediate occupancy. AHS Home warranty included.
Under contract
Price cut: $36K (11/12)
$399,000
876 Ridge Road, Wethersfield, CT 06109
4beds
2,048sqft
Est.:
Single Family Residence
Built in 1936
0.39 Acres Lot
$390,600 Zestimate®
$195/sqft
$-- HOA
What's special
Turned staircasePaneled entry hallLarge picture windowHardwood floors throughoutGreat closet spaceEat-in kitchenNatural light
- 76 days |
- 150 |
- 1 |
Zillow last checked: 8 hours ago
Listing updated: January 12, 2026 at 02:41pm
Listed by:
SUZANNE WALSH TEAM,
Richard C. Liljedahl (860)306-1927,
William Raveis Real Estate 860-521-4311,
Co-Listing Agent: Suzanne Walsh 860-306-1927,
William Raveis Real Estate
Source: Smart MLS,MLS#: 24134762
Facts & features
Interior
Bedrooms & bathrooms
- Bedrooms: 4
- Bathrooms: 2
- Full bathrooms: 1
- 1/2 bathrooms: 1
Primary bedroom
- Features: Hardwood Floor
- Level: Upper
- Area: 218.96 Square Feet
- Dimensions: 13.6 x 16.1
Bedroom
- Features: Built-in Features, Hardwood Floor
- Level: Upper
- Area: 151.2 Square Feet
- Dimensions: 10.8 x 14
Bedroom
- Features: Hardwood Floor
- Level: Upper
- Area: 129.6 Square Feet
- Dimensions: 10.8 x 12
Bedroom
- Features: Hardwood Floor
- Level: Upper
- Area: 71.28 Square Feet
- Dimensions: 7.2 x 9.9
Dining room
- Features: Built-in Features, Wall/Wall Carpet, Hardwood Floor
- Level: Main
- Area: 169.56 Square Feet
- Dimensions: 10.8 x 15.7
Family room
- Features: Balcony/Deck, Sliders, Hardwood Floor
- Level: Main
- Area: 342.93 Square Feet
- Dimensions: 16.1 x 21.3
Kitchen
- Features: Eating Space, Pantry
- Level: Main
- Area: 215.6 Square Feet
- Dimensions: 14 x 15.4
Living room
- Features: Bookcases, Fireplace, Wall/Wall Carpet, Hardwood Floor
- Level: Main
- Area: 284.99 Square Feet
- Dimensions: 13.5 x 21.11
Heating
- Steam, Natural Gas
Cooling
- Wall Unit(s)
Appliances
- Included: Oven/Range, Refrigerator, Dishwasher, Disposal, Washer, Dryer, Gas Water Heater
- Laundry: Main Level
Features
- Entrance Foyer
- Basement: Full,Unfinished
- Attic: Storage,Access Via Hatch
- Number of fireplaces: 1
Interior area
- Total structure area: 2,048
- Total interior livable area: 2,048 sqft
- Finished area above ground: 2,048
Video & virtual tour
Property
Parking
- Total spaces: 4
- Parking features: Attached, Paved, Driveway, Garage Door Opener, Private
- Attached garage spaces: 1
- Has uncovered spaces: Yes
Features
- Patio & porch: Patio
- Exterior features: Garden
Lot
- Size: 0.39 Acres
- Features: Few Trees
Details
- Parcel number: 761992
- Zoning: A1
Construction
Type & style
- Home type: SingleFamily
- Architectural style: Colonial
- Property subtype: Single Family Residence
Materials
- Aluminum Siding
- Foundation: Concrete Perimeter
- Roof: Asphalt
Condition
- New construction: No
- Year built: 1936
Details
- Warranty included: Yes
Utilities & green energy
- Sewer: Public Sewer
- Water: Public
Community & HOA
Community
- Features: Golf, Park, Shopping/Mall
- Subdivision: Griswoldville
HOA
- Has HOA: No
Location
- Region: Wethersfield
Financial & listing details
- Price per square foot: $195/sqft
- Tax assessed value: $259,300
- Annual tax amount: $10,688
- Date on market: 11/6/2025
Estimated market value
$390,600
$371,000 - $410,000
$3,079/mo
Price history
Price history
| Date | Event | Price |
|---|---|---|
| 12/24/2025 | Pending sale | $399,000$195/sqft |
Source: | ||
| 11/12/2025 | Price change | $399,000-8.3%$195/sqft |
Source: | ||
| 11/6/2025 | Listed for sale | $435,000$212/sqft |
Source: | ||
Public tax history
Public tax history
| Year | Property taxes | Tax assessment |
|---|---|---|
| 2025 | $10,688 +40.5% | $259,300 +47.3% |
| 2024 | $7,609 +3.5% | $176,050 |
| 2023 | $7,355 +1.7% | $176,050 |
Find assessor info on the county website
BuyAbility℠ payment
Est. payment
$2,781/mo
Principal & interest
$1923
Property taxes
$718
Home insurance
$140
Climate risks
Neighborhood: 06109
Nearby schools
GreatSchools rating
- 5/10Emerson-Williams SchoolGrades: PK-6Distance: 0.5 mi
- 6/10Silas Deane Middle SchoolGrades: 7-8Distance: 1.3 mi
- 7/10Wethersfield High SchoolGrades: 9-12Distance: 1 mi
Schools provided by the listing agent
- High: Wethersfield
Source: Smart MLS. This data may not be complete. We recommend contacting the local school district to confirm school assignments for this home.




