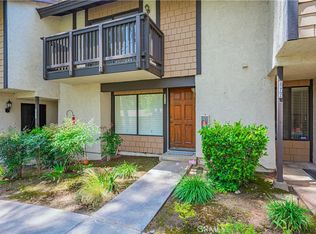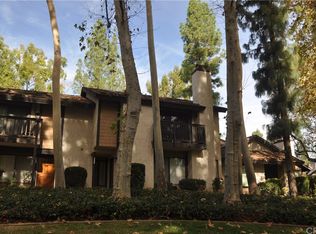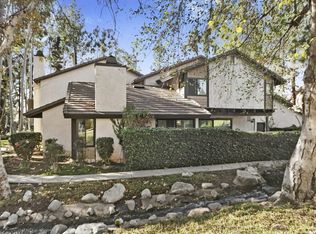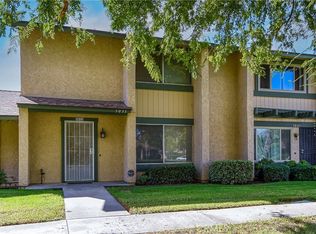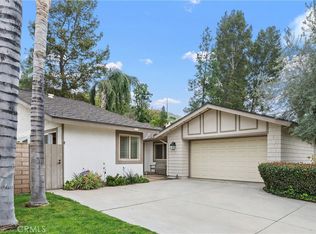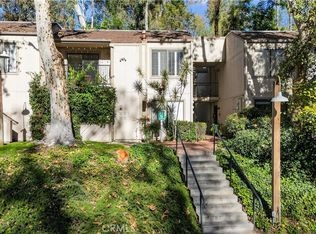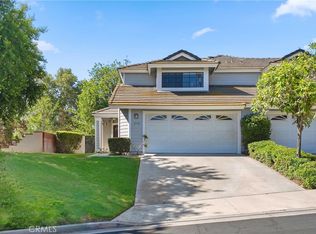Like a walk through a forest. This Unique Townhome boasts a beautiful view of a parklike setting. Complete with a stream and a pond. Lush landscape, rolling lawns and mature trees. Just a short walk to Canyon Crest Towne Center or a short bike ride to UCR and Sycamore Canyon Park. Easy freeway access. The family room enjoys a fireplace and connects to the formal dining room. The kitchen has new granite counter tops with new stainless sinks and faucets. The kitchen has a large nook and connects to the oversized custom sliding doors leading to a large private patio. The large Master bedroom has a patio that overlooks the park and a master bath that has double sinks with a dressing table and mirrored closet doors. Upgraded ceiling fans and lighting throughout.
For sale
Listing Provided by:
CATHY BODEWIN DRE #00816266 951-660-5184,
HAWARDEN HILLS PROPERTIES
Price cut: $6K (12/17)
$519,000
876 Via Mesa Verde, Riverside, CA 92507
3beds
1,564sqft
Est.:
Townhouse
Built in 1980
-- sqft lot
$513,100 Zestimate®
$332/sqft
$299/mo HOA
What's special
Mature treesStream and a pondRolling lawnsLarge private patioNew granite counter topsFormal dining roomDressing table
- 145 days |
- 649 |
- 29 |
Likely to sell faster than
Zillow last checked: 8 hours ago
Listing updated: December 17, 2025 at 09:53am
Listing Provided by:
CATHY BODEWIN DRE #00816266 951-660-5184,
HAWARDEN HILLS PROPERTIES
Source: CRMLS,MLS#: IV25179250 Originating MLS: California Regional MLS
Originating MLS: California Regional MLS
Tour with a local agent
Facts & features
Interior
Bedrooms & bathrooms
- Bedrooms: 3
- Bathrooms: 3
- Full bathrooms: 2
- 1/2 bathrooms: 1
- Main level bathrooms: 1
Rooms
- Room types: Bedroom, Entry/Foyer, Family Room, Kitchen, Living Room, Dining Room
Bedroom
- Features: All Bedrooms Up
Bathroom
- Features: Bathroom Exhaust Fan, Bathtub, Closet, Dual Sinks, Granite Counters, Separate Shower, Tub Shower
Kitchen
- Features: Granite Counters
Heating
- Central
Cooling
- Central Air
Appliances
- Included: Dishwasher, Electric Range, Gas Range, Gas Water Heater
- Laundry: In Garage
Features
- Breakfast Bar, Balcony, Breakfast Area, Ceiling Fan(s), Separate/Formal Dining Room, Eat-in Kitchen, Pantry, All Bedrooms Up
- Flooring: Laminate, Tile
- Has fireplace: Yes
- Fireplace features: Family Room
- Common walls with other units/homes: 2+ Common Walls
Interior area
- Total interior livable area: 1,564 sqft
Property
Parking
- Total spaces: 2
- Parking features: Garage, Garage Door Opener, Garage Faces Rear
- Garage spaces: 2
Accessibility
- Accessibility features: Safe Emergency Egress from Home
Features
- Levels: Two
- Stories: 2
- Entry location: Front Door
- Patio & porch: Rear Porch, Deck
- Pool features: Community, In Ground, Association
- Has spa: Yes
- Spa features: Community, Gunite, In Ground
- Has view: Yes
- View description: Meadow, Trees/Woods
- Waterfront features: Creek, Pond
Lot
- Features: Close to Clubhouse
Details
- Parcel number: 253330007
- Zoning: R3
- Special conditions: Standard
Construction
Type & style
- Home type: Townhouse
- Architectural style: Spanish
- Property subtype: Townhouse
- Attached to another structure: Yes
Materials
- Drywall, Concrete, Stucco
- Foundation: Slab
Condition
- Turnkey
- New construction: No
- Year built: 1980
Utilities & green energy
- Sewer: Public Sewer
- Water: Public
- Utilities for property: Electricity Connected, Natural Gas Connected, Sewer Connected, Water Connected
Community & HOA
Community
- Features: Park, Pool
HOA
- Has HOA: Yes
- Amenities included: Maintenance Front Yard, Pool, Recreation Room, Spa/Hot Tub
- HOA fee: $299 monthly
- HOA name: Canyon Tree
- HOA phone: 909-747-0258
Location
- Region: Riverside
Financial & listing details
- Price per square foot: $332/sqft
- Tax assessed value: $352,721
- Annual tax amount: $3,963
- Date on market: 8/16/2025
- Cumulative days on market: 145 days
- Listing terms: Cash,Cash to New Loan,Conventional,1031 Exchange
- Road surface type: Paved
Estimated market value
$513,100
$487,000 - $539,000
$3,089/mo
Price history
Price history
| Date | Event | Price |
|---|---|---|
| 12/17/2025 | Price change | $519,000-1.1%$332/sqft |
Source: | ||
| 11/8/2025 | Price change | $525,000-0.8%$336/sqft |
Source: | ||
| 9/12/2025 | Price change | $529,000-1.9%$338/sqft |
Source: | ||
| 9/3/2025 | Price change | $539,000-1.8%$345/sqft |
Source: | ||
| 8/16/2025 | Listed for sale | $549,000+77.1%$351/sqft |
Source: | ||
Public tax history
Public tax history
| Year | Property taxes | Tax assessment |
|---|---|---|
| 2025 | $3,963 +3.4% | $352,721 +2% |
| 2024 | $3,833 +0.4% | $345,806 +2% |
| 2023 | $3,817 +1.9% | $339,027 +2% |
Find assessor info on the county website
BuyAbility℠ payment
Est. payment
$3,465/mo
Principal & interest
$2478
Property taxes
$506
Other costs
$481
Climate risks
Neighborhood: Canyon Crest
Nearby schools
GreatSchools rating
- 5/10Emerson Elementary SchoolGrades: K-6Distance: 1.6 mi
- 6/10University Heights Middle SchoolGrades: 7-8Distance: 2.4 mi
- 5/10John W. North High SchoolGrades: 9-12Distance: 2.2 mi
- Loading
- Loading
