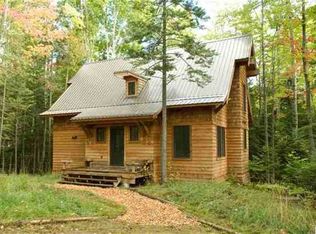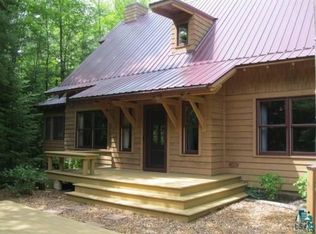You will love the deep woods setting and amount of planning and care that has gone into this year around home. This Creekside B plan has one of the largest floor plans in BYC and the boreal forest and natural ravines surround you while in the comfort of the four-season room regardless of the weather. The natural gas fired hot water base board heat provides a warm environment even on the coldest days and the Jotul gas fireplace creates a warm ambiance in the great room. The stainless steel appliances remind you that you don't have to give up a contemporary kitchen when you get away from it all. There is a large bedroom and a full bath on the main level, and another large bedroom and ¾ bath in the loft for guests, an office or conversion to a master suite. The Brickyard Creek community provides wooded trails and beach access with places to launch and store your kayak, canoe or paddleboard. You will feel like you are miles into the north woods yet only minutes from Bayfield, Red Cliff and the surrounding area.
This property is off market, which means it's not currently listed for sale or rent on Zillow. This may be different from what's available on other websites or public sources.

