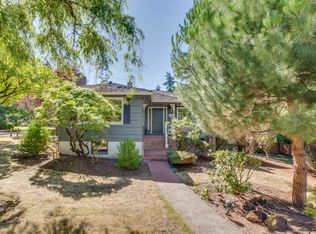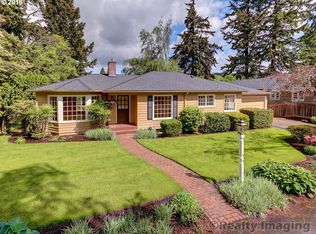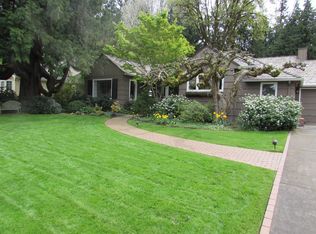Sold
$1,500,000
8765 SW Birchwood Rd, Portland, OR 97225
4beds
4,310sqft
Residential, Single Family Residence
Built in 1949
0.56 Acres Lot
$1,493,800 Zestimate®
$348/sqft
$4,316 Estimated rent
Home value
$1,493,800
$1.42M - $1.58M
$4,316/mo
Zestimate® history
Loading...
Owner options
Explore your selling options
What's special
Welcome to your own private park in the heart of Raleigh Park. Set on over half an acre of flat, fully irrigated land, this timeless 1949 home offers an exceptional blend of space, light, and livability—inside and out. The expansive yard is the ultimate backdrop for everything from everyday play to epic entertaining.Natural light pours through the main level, where hardwood peg floors, radiant heat, and built-in speakers create warmth and ease. The vaulted great room features a gas fireplace and custom built-ins, while the remodeled kitchen impresses with a skylit granite island, Dacor range with pot filler, Liebherr fridge, Miele dishwasher, and custom cabinetry. French doors in the dining area open to the deck for seamless indoor-outdoor living.The spacious primary suite is a true retreat: fireplace, coved ceilings, private balcony, steam shower, jetted tub, towel warmers, and walk-in closet. Downstairs offers flexible bonus spaces—family room, guest suite, office nook, playroom, and second laundry—with surround sound and heated bathroom floors. Custom wood windows, updated systems, and clever built-ins throughout. Through the back gate, the possibilities open up—think extra parking, a future ADU, or space for that long-dreamed-of tennis court. Or keep it simple and enjoy Saturday soccer matches, Thanksgiving family football, and wide-open room to roam. It’s rare to find this much flat, usable space—and even rarer to make it your own. All just minutes from Nike, Intel, and top-rated schools like Jesuit, OES, and Catlin Gabel. Retreat to your own private escape!
Zillow last checked: 8 hours ago
Listing updated: October 02, 2025 at 08:44am
Listed by:
Suzann Baricevic Murphy 503-789-1033,
Where, Inc.
Bought with:
OR and WA Non Rmls, NA
Non Rmls Broker
Source: RMLS (OR),MLS#: 167282132
Facts & features
Interior
Bedrooms & bathrooms
- Bedrooms: 4
- Bathrooms: 3
- Full bathrooms: 3
- Main level bathrooms: 2
Primary bedroom
- Features: Deck, Fireplace, French Doors, Hardwood Floors, Suite
- Level: Main
- Area: 315
- Dimensions: 15 x 21
Bedroom 2
- Features: Closet Organizer, Closet
- Level: Lower
- Area: 121
- Dimensions: 11 x 11
Bedroom 3
- Features: Builtin Features, Closet, Wallto Wall Carpet
- Level: Lower
- Area: 143
- Dimensions: 11 x 13
Bedroom 4
- Features: Builtin Features, Sliding Doors, Closet
- Level: Lower
- Area: 121
- Dimensions: 11 x 11
Dining room
- Features: Deck, Exterior Entry, Sliding Doors
- Level: Main
Family room
- Features: Exterior Entry, Fireplace, Sound System
- Level: Lower
- Area: 315
- Dimensions: 21 x 15
Kitchen
- Features: Builtin Range, Builtin Refrigerator, Dishwasher, Eat Bar, Hardwood Floors, Island, Skylight
- Level: Main
- Area: 276
- Width: 23
Living room
- Features: Deck, Fireplace, Hardwood Floors, Sliding Doors, Vaulted Ceiling
- Level: Main
- Area: 399
- Dimensions: 21 x 19
Office
- Features: Builtin Features, Wallto Wall Carpet
- Level: Lower
- Area: 99
- Dimensions: 9 x 11
Heating
- ENERGY STAR Qualified Equipment, Hot Water, Radiant, Fireplace(s)
Cooling
- ENERGY STAR Qualified Equipment
Appliances
- Included: Built-In Range, Built-In Refrigerator, Dishwasher, Gas Appliances, Microwave, Stainless Steel Appliance(s), Trash Compactor, Washer/Dryer, ENERGY STAR Qualified Water Heater, Gas Water Heater
- Laundry: Laundry Room
Features
- Ceiling Fan(s), Central Vacuum, Granite, Sound System, Built-in Features, Closet, Closet Organizer, Eat Bar, Kitchen Island, Vaulted Ceiling(s), Suite, Pot Filler
- Flooring: Hardwood, Heated Tile, Wall to Wall Carpet
- Doors: Sliding Doors, French Doors
- Windows: Skylight(s)
- Basement: Finished
- Number of fireplaces: 4
- Fireplace features: Gas
Interior area
- Total structure area: 4,310
- Total interior livable area: 4,310 sqft
Property
Parking
- Total spaces: 2
- Parking features: Driveway, On Street, Attached
- Attached garage spaces: 2
- Has uncovered spaces: Yes
Features
- Stories: 2
- Patio & porch: Deck, Patio, Porch
- Exterior features: Yard, Exterior Entry
- Has spa: Yes
- Spa features: Free Standing Hot Tub
- Fencing: Fenced
Lot
- Size: 0.56 Acres
- Dimensions: 24394
- Features: Level, Private, Sprinkler, SqFt 20000 to Acres1
Details
- Additional structures: ToolShed
- Parcel number: R79818
Construction
Type & style
- Home type: SingleFamily
- Architectural style: Daylight Ranch
- Property subtype: Residential, Single Family Residence
Materials
- Wood Siding
- Roof: Composition,Shingle
Condition
- Resale
- New construction: No
- Year built: 1949
Utilities & green energy
- Gas: Gas
- Sewer: Public Sewer
- Water: Public
Community & neighborhood
Security
- Security features: Security System
Location
- Region: Portland
- Subdivision: Raleigh Park
Other
Other facts
- Listing terms: Cash,Conventional
- Road surface type: Paved
Price history
| Date | Event | Price |
|---|---|---|
| 9/30/2025 | Sold | $1,500,000-2.9%$348/sqft |
Source: | ||
| 8/4/2025 | Pending sale | $1,545,000$358/sqft |
Source: | ||
| 7/23/2025 | Price change | $1,545,000-8.8%$358/sqft |
Source: | ||
| 5/9/2025 | Listed for sale | $1,695,000+562.1%$393/sqft |
Source: | ||
| 10/2/1998 | Sold | $256,000$59/sqft |
Source: Public Record Report a problem | ||
Public tax history
| Year | Property taxes | Tax assessment |
|---|---|---|
| 2025 | $14,958 +4.1% | $680,840 +3% |
| 2024 | $14,365 +5.9% | $661,010 +3% |
| 2023 | $13,562 +4.5% | $641,760 +3% |
Find assessor info on the county website
Neighborhood: West Slope
Nearby schools
GreatSchools rating
- 5/10Raleigh Park Elementary SchoolGrades: K-5Distance: 0.5 mi
- 4/10Whitford Middle SchoolGrades: 6-8Distance: 2.1 mi
- 7/10Beaverton High SchoolGrades: 9-12Distance: 2.1 mi
Schools provided by the listing agent
- Elementary: Raleigh Park
- Middle: Whitford
- High: Beaverton
Source: RMLS (OR). This data may not be complete. We recommend contacting the local school district to confirm school assignments for this home.
Get a cash offer in 3 minutes
Find out how much your home could sell for in as little as 3 minutes with a no-obligation cash offer.
Estimated market value$1,493,800
Get a cash offer in 3 minutes
Find out how much your home could sell for in as little as 3 minutes with a no-obligation cash offer.
Estimated market value
$1,493,800


