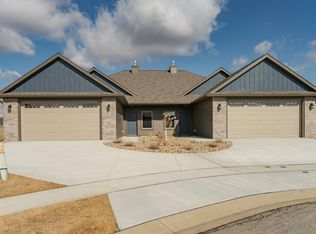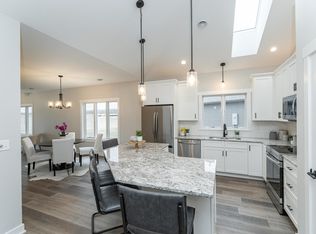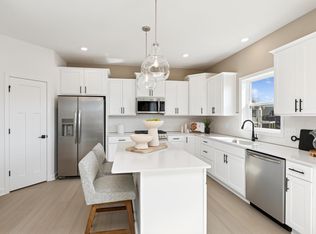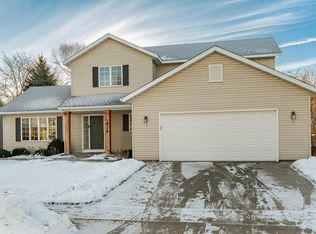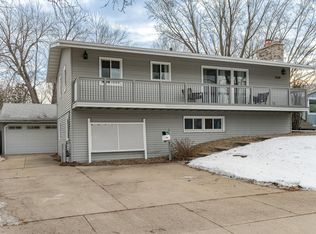This newly built townhome offers effortless single-level living with 2 spacious bedrooms and 2 well-appointed bathrooms. At the heart of the home is a light and airy kitchen, featuring quality custom cabinetry, sleek countertops, stainless steel appliances, vaulted ceilings, and a skylight that fills the space with natural light. A convenient pantry adds extra storage, while the open-concept living area anchored by a cozy corner fireplace, creates an inviting atmosphere for relaxation and entertaining. A versatile den or bonus room offers endless possibilities-perfect for a home office, workout space, or extra living area and opens to a private patio with nearby access to the scenic trails of Essex Park. The primary bedroom is a peaceful retreat, with a luxurious ensuite bathroom and a spacious walk-in closet. With abundant natural light throughout, this beautifully crafted, move-in-ready townhome is ready for you to make it your own. *Please note that the photographs of the staged home in this listing are of the townhome next door (889 Picadilly Ln NW) and are shown here only to help envision how the very similar living areas might be arranged.
Active
Price cut: $4K (11/14)
$445,000
877 Picadilly Ln NW, Rochester, MN 55901
2beds
1,632sqft
Est.:
Townhouse Side x Side
Built in 2023
0.16 Square Feet Lot
$-- Zestimate®
$273/sqft
$350/mo HOA
What's special
Cozy corner fireplaceSleek countertopsVaulted ceilingsAbundant natural lightPeaceful retreatStainless steel appliancesLight and airy kitchen
- 322 days |
- 161 |
- 4 |
Zillow last checked: 8 hours ago
Listing updated: December 12, 2025 at 02:43pm
Listed by:
Mary DaRos 507-358-0624,
Edina Realty, Inc.
Source: NorthstarMLS as distributed by MLS GRID,MLS#: 6649977
Tour with a local agent
Facts & features
Interior
Bedrooms & bathrooms
- Bedrooms: 2
- Bathrooms: 2
- Full bathrooms: 1
- 3/4 bathrooms: 1
Bedroom
- Level: Main
- Area: 209 Square Feet
- Dimensions: 11x19
Bedroom 2
- Level: Main
- Area: 132 Square Feet
- Dimensions: 11x12
Dining room
- Level: Main
- Area: 132 Square Feet
- Dimensions: 11x12
Kitchen
- Level: Main
- Area: 121 Square Feet
- Dimensions: 11x11
Laundry
- Level: Main
Living room
- Level: Main
- Area: 306 Square Feet
- Dimensions: 18x17
Sun room
- Level: Main
- Area: 120 Square Feet
- Dimensions: 8x15
Heating
- Forced Air
Cooling
- Central Air
Appliances
- Included: Air-To-Air Exchanger, Dishwasher, Microwave, Range, Refrigerator
- Laundry: Main Level
Features
- Basement: None
- Number of fireplaces: 1
- Fireplace features: Gas
Interior area
- Total structure area: 1,632
- Total interior livable area: 1,632 sqft
- Finished area above ground: 1,632
- Finished area below ground: 0
Property
Parking
- Total spaces: 2
- Parking features: Attached, Concrete
- Attached garage spaces: 2
Accessibility
- Accessibility features: No Stairs External, No Stairs Internal
Features
- Levels: One
- Stories: 1
- Patio & porch: Patio
- Pool features: None
- Fencing: None
Lot
- Size: 0.16 Square Feet
- Dimensions: 7111
Details
- Foundation area: 1632
- Parcel number: 741432086555
- Zoning description: Residential-Single Family
Construction
Type & style
- Home type: Townhouse
- Property subtype: Townhouse Side x Side
- Attached to another structure: Yes
Materials
- Roof: Asphalt
Condition
- New construction: Yes
- Year built: 2023
Utilities & green energy
- Gas: Natural Gas
- Sewer: City Sewer/Connected
- Water: City Water/Connected
Community & HOA
Community
- Subdivision: Essex Estates 6th Sub
HOA
- Has HOA: Yes
- Services included: Air Conditioning, Maintenance Structure, Lawn Care, Snow Removal
- HOA fee: $350 monthly
- HOA name: Old Villas of Essex Estates Townhomes
- HOA phone: 507-259-7080
Location
- Region: Rochester
Financial & listing details
- Price per square foot: $273/sqft
- Tax assessed value: $153,700
- Annual tax amount: $832
- Date on market: 2/28/2025
- Road surface type: Paved
Estimated market value
Not available
Estimated sales range
Not available
Not available
Price history
Price history
| Date | Event | Price |
|---|---|---|
| 11/14/2025 | Price change | $445,000-0.9%$273/sqft |
Source: | ||
| 9/10/2025 | Price change | $449,000-0.9%$275/sqft |
Source: | ||
| 6/12/2025 | Price change | $453,000-1.3%$278/sqft |
Source: | ||
| 2/28/2025 | Listed for sale | $459,000$281/sqft |
Source: | ||
Public tax history
Public tax history
| Year | Property taxes | Tax assessment |
|---|---|---|
| 2024 | $611 | $153,700 +284.3% |
| 2023 | -- | $40,000 +33.3% |
| 2022 | $502 | $30,000 |
Find assessor info on the county website
BuyAbility℠ payment
Est. payment
$3,037/mo
Principal & interest
$2130
Property taxes
$401
Other costs
$506
Climate risks
Neighborhood: 55901
Nearby schools
GreatSchools rating
- 6/10Overland Elementary SchoolGrades: PK-5Distance: 1.6 mi
- 5/10John Marshall Senior High SchoolGrades: 8-12Distance: 2.6 mi
- 3/10Dakota Middle SchoolGrades: 6-8Distance: 3.9 mi
Schools provided by the listing agent
- Elementary: Overland
- Middle: Dakota
- High: John Marshall
Source: NorthstarMLS as distributed by MLS GRID. This data may not be complete. We recommend contacting the local school district to confirm school assignments for this home.
- Loading
- Loading
