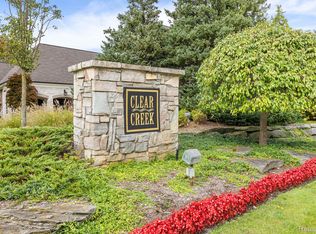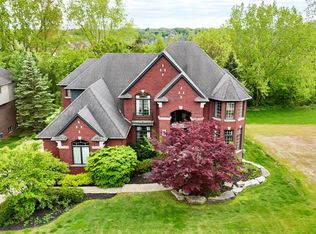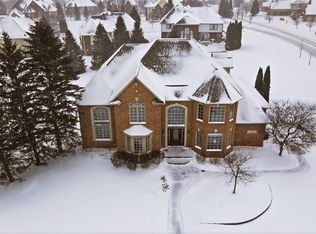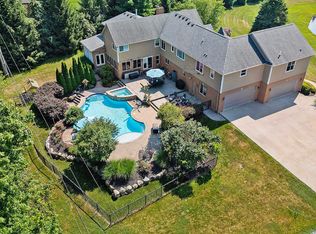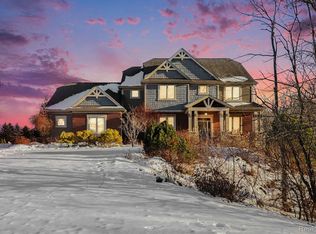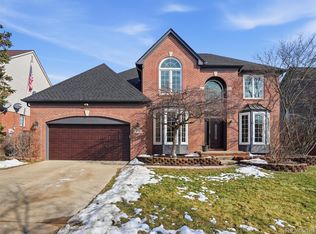Model show condition colonial with walkout basement to wooded common area in highly sought after Clear Creek Development. All high end finishes throughout; Chef's gourmet island kitchen with built-in commercial grade appliances; Entertainers' premium 1st floor wet bar; Bridge overlooking 2-story foyer & great room; 2-way fireplace between great room & library; Beautiful hardwood floors throughout 1st & 2nd floor; Spacious primary suite with large walk-in closet & luxury bathroom; 3-other bedrooms all have private bath access; Huge deck overlooking wooded common area & lower brick paver patio with built-in fireplace; 4.5-car garage; Walkout basement is fully studded out and ready for final finishes. Immediate possession
Pending
Price cut: $75K (1/16)
$1,100,000
877 Quarry, Rochester Hills, MI 48306
4beds
5,365sqft
Est.:
Single Family Residence
Built in 2004
0.34 Acres Lot
$-- Zestimate®
$205/sqft
$45/mo HOA
What's special
High end finishesWooded common areaWalkout basementBeautiful hardwood floorsLower brick paver patioHuge deckLuxury bathroom
- 289 days |
- 1,625 |
- 61 |
Zillow last checked: 8 hours ago
Listing updated: February 20, 2026 at 09:13am
Listed by:
Thomas Zibkowski 586-709-1727,
Real Estate One Inc-Shelby 586-532-5500
Source: MiRealSource,MLS#: 50174664 Originating MLS: MiRealSource
Originating MLS: MiRealSource
Facts & features
Interior
Bedrooms & bathrooms
- Bedrooms: 4
- Bathrooms: 5
- Full bathrooms: 4
- 1/2 bathrooms: 1
Rooms
- Room types: Den/Study/Lib, Entry, Laundry, Great Room, Living Room, Utility/Laundry Room, Master Bedroom, Master Bathroom, First Flr Lavatory, Second Flr Full Bathroom, Shared Bathroom, Breakfast Nook/Room, Dining Room
Bedroom 1
- Level: Upper
- Area: 320
- Dimensions: 16 x 20
Bedroom 2
- Level: Upper
- Area: 364
- Dimensions: 13 x 28
Bedroom 3
- Level: Upper
- Area: 252
- Dimensions: 14 x 18
Bedroom 4
- Level: Upper
- Area: 280
- Dimensions: 14 x 20
Bathroom 1
- Level: Upper
- Area: 152
- Dimensions: 19 x 8
Bathroom 2
- Level: Upper
- Area: 40
- Dimensions: 5 x 8
Bathroom 3
- Level: Upper
- Area: 60
- Dimensions: 5 x 12
Bathroom 4
- Level: Entry
- Area: 72
- Dimensions: 9 x 8
Dining room
- Level: Entry
- Area: 308
- Dimensions: 14 x 22
Family room
- Level: Entry
- Area: 420
- Dimensions: 21 x 20
Kitchen
- Level: Entry
- Area: 204
- Dimensions: 12 x 17
Living room
- Level: Entry
- Area: 247
- Dimensions: 13 x 19
Office
- Level: Entry
- Area: 272
- Dimensions: 16 x 17
Heating
- Forced Air, Humidity Control, Natural Gas
Cooling
- Ceiling Fan(s), Central Air
Appliances
- Included: Bar Fridge, Dishwasher, Disposal, Dryer, Humidifier, Microwave, Range/Oven, Refrigerator, Washer, Gas Water Heater
- Laundry: First Floor Laundry, Laundry Room, Entry
Features
- High Ceilings, Interior Balcony, Cathedral/Vaulted Ceiling, Sump Pump, Walk-In Closet(s), Bar, Central Vacuum, Pantry, Eat-in Kitchen
- Flooring: Hardwood
- Windows: Bay Window(s)
- Basement: Full,Partially Finished,Walk-Out Access,Sump Pump
- Number of fireplaces: 2
- Fireplace features: Gas, Great Room, Living Room
Interior area
- Total structure area: 8,198
- Total interior livable area: 5,365 sqft
- Finished area above ground: 5,365
- Finished area below ground: 0
Video & virtual tour
Property
Parking
- Total spaces: 4.5
- Parking features: 3 or More Spaces, Garage, Driveway, Attached, Electric in Garage, Garage Door Opener, Garage Faces Side
- Attached garage spaces: 4.5
Features
- Levels: Two
- Stories: 2
- Patio & porch: Deck, Patio, Porch
- Exterior features: Balcony, Built-in Barbecue, Lawn Sprinkler, Sidewalks, Street Lights
- Has spa: Yes
- Spa features: Spa/Jetted Tub
- Has view: Yes
- View description: Park/Greenbelt
- Frontage type: Road
- Frontage length: 100
Lot
- Size: 0.34 Acres
- Dimensions: 100 x 151 x 100 x 150
- Features: Deep Lot - 150+ Ft., Large Lot - 65+ Ft., Cul-De-Sac, Subdivision, Walk to School, Platted, Sidewalks, Sloped
Details
- Parcel number: 1501301014
- Zoning description: Residential
- Special conditions: Private
- Other equipment: Intercom
Construction
Type & style
- Home type: SingleFamily
- Architectural style: Colonial
- Property subtype: Single Family Residence
Materials
- Brick
- Foundation: Basement
Condition
- New construction: No
- Year built: 2004
Utilities & green energy
- Sewer: Public Sanitary
- Water: Public
- Utilities for property: Cable/Internet Avail.
Community & HOA
Community
- Subdivision: Clear Creek Subdivision #3
HOA
- Has HOA: Yes
- Amenities included: Sidewalks, Street Lights
- Services included: HOA
- HOA fee: $540 annually
- HOA name: See attached info
Location
- Region: Rochester Hills
Financial & listing details
- Price per square foot: $205/sqft
- Tax assessed value: $1,043,860
- Annual tax amount: $12,334
- Date on market: 5/14/2025
- Cumulative days on market: 264 days
- Listing agreement: Exclusive Right To Sell
- Listing terms: Cash,Conventional
- Road surface type: Paved
Estimated market value
Not available
Estimated sales range
Not available
$4,996/mo
Price history
Price history
| Date | Event | Price |
|---|---|---|
| 2/20/2026 | Pending sale | $1,100,000$205/sqft |
Source: | ||
| 1/16/2026 | Price change | $1,100,000-6.4%$205/sqft |
Source: | ||
| 12/22/2025 | Pending sale | $1,175,000$219/sqft |
Source: | ||
| 5/14/2025 | Listed for sale | $1,175,000+30.6%$219/sqft |
Source: | ||
| 8/21/2019 | Listing removed | $899,900$168/sqft |
Source: Real Estate One #31316039 Report a problem | ||
| 3/31/2017 | Listed for sale | $899,900$168/sqft |
Source: Realty Executives Midwest #31316039 Report a problem | ||
| 1/14/2015 | Listing removed | $899,900$168/sqft |
Source: Realty Executives Midwest #214035080 Report a problem | ||
| 9/16/2014 | Price change | $899,900-3.2%$168/sqft |
Source: Realty Executives Midwest #214035080 Report a problem | ||
| 8/22/2014 | Price change | $929,900-2.1%$173/sqft |
Source: Realty Executives Midwest #214035080 Report a problem | ||
| 4/23/2014 | Listed for sale | $949,900+18.9%$177/sqft |
Source: Realty Executive Midwest #31189450 Report a problem | ||
| 11/5/2011 | Listing removed | $798,900$149/sqft |
Source: REALTY EXECUTIVES MIDWEST #211041711 Report a problem | ||
| 7/13/2011 | Price change | $798,900-6%$149/sqft |
Source: REALTY EXECUTIVES MIDWEST #211041711 Report a problem | ||
| 4/22/2011 | Listed for sale | $849,900+7.6%$158/sqft |
Source: Realty Executive Midwest #31052912 Report a problem | ||
| 9/13/2005 | Sold | $790,000+454.4%$147/sqft |
Source: Public Record Report a problem | ||
| 3/29/2005 | Sold | $142,500$27/sqft |
Source: Public Record Report a problem | ||
Public tax history
Public tax history
| Year | Property taxes | Tax assessment |
|---|---|---|
| 2024 | -- | $521,930 +14.9% |
| 2023 | -- | $454,260 +3.5% |
| 2022 | -- | $438,930 +5.5% |
| 2021 | -- | $415,940 +15.6% |
| 2020 | -- | $359,730 -7.3% |
| 2019 | -- | $388,170 -0.2% |
| 2018 | $10,322 +2% | $388,990 +0% |
| 2017 | $10,120 | $388,900 +8% |
| 2015 | -- | $360,210 +7.8% |
| 2014 | -- | $334,260 +14.7% |
| 2011 | -- | $291,310 -16.2% |
| 2010 | -- | $347,500 |
| 2009 | -- | $347,500 +321.2% |
| 2003 | -- | $82,500 |
Find assessor info on the county website
BuyAbility℠ payment
Est. payment
$6,946/mo
Principal & interest
$5673
Property taxes
$1228
HOA Fees
$45
Climate risks
Neighborhood: 48306
Nearby schools
GreatSchools rating
- 8/10Hugger Elementary SchoolGrades: PK-5Distance: 1.8 mi
- 9/10Stoney Creek High SchoolGrades: 6-12Distance: 0.4 mi
- 8/10Hart Middle SchoolGrades: PK,6-12Distance: 0.5 mi
Schools provided by the listing agent
- Elementary: Hugger
- Middle: Hart
- High: Stoney Creek
- District: Rochester Community School District
Source: MiRealSource. This data may not be complete. We recommend contacting the local school district to confirm school assignments for this home.
