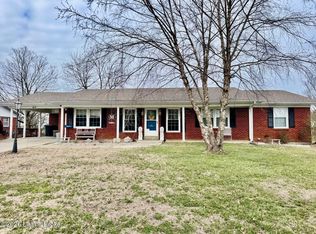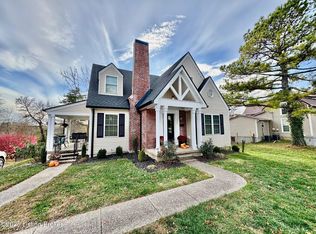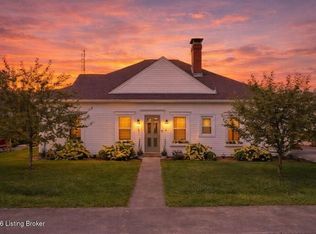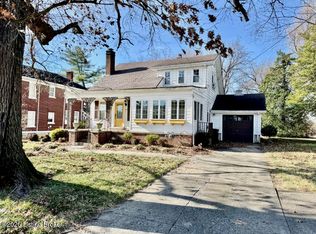This tastefully renovated home looks like something straight out of Southern Living magazine. It's a prime example of modern style seamlessly blended with the original, quality-built structure of the home. The welcoming living room opens into the kitchen, which features stone countertops throughout including on the large island with an overhang - perfect for barstools, quick lunches, or after-school snacks. The kitchen also includes a gas stove with a custom wood hood, ample custom cabinetry, and a dining area that comfortably seats six. The sunroom offers stunning views of the rear of the property and opens to the new deck area. A separate laundry/mudroom—accessed from the deck—comes complete with a brand-new washer and dryer and leads directly into the attached one-car garage. Down the hall from the living room, you'll find two spare bedrooms with double-door closets and a full bathroom featuring striking wall sconces. The spacious primary bedroom includes a walk-in closet with built-in shelving and a luxurious en suite bathroom with a custom glass shower. Outside, you'll love the newly added front porch with plenty of space for furniture. The property also includes a detached two-car garage! This home is an outstanding investment in comfort, value, and quality of life!
For sale
$475,000
879 Lebanon Rd, Springfield, KY 40069
3beds
1,947sqft
Est.:
Single Family Residence
Built in 1957
0.4 Acres Lot
$451,700 Zestimate®
$244/sqft
$-- HOA
What's special
Detached two-car garageAttached one-car garageAmple custom cabinetryNew deck areaSpacious primary bedroomBrand-new washer and dryer
- 38 days |
- 374 |
- 2 |
Zillow last checked: 8 hours ago
Listing updated: January 21, 2026 at 01:41pm
Listed by:
J. Michael Hale 859-481-3293,
Sell With Hale Realty & Auction
Source: GLARMLS,MLS#: 1707607
Tour with a local agent
Facts & features
Interior
Bedrooms & bathrooms
- Bedrooms: 3
- Bathrooms: 2
- Full bathrooms: 2
Primary bedroom
- Level: First
Bedroom
- Level: First
Bedroom
- Level: First
Dining area
- Level: First
Kitchen
- Level: First
Laundry
- Level: First
Living room
- Level: First
Sun room
- Level: First
Heating
- Forced Air, Natural Gas
Cooling
- Central Air
Features
- Basement: Unfinished
- Has fireplace: No
Interior area
- Total structure area: 1,947
- Total interior livable area: 1,947 sqft
- Finished area above ground: 1,947
- Finished area below ground: 0
Property
Parking
- Total spaces: 1
- Parking features: Detached, Attached, Driveway
- Attached garage spaces: 1
- Has uncovered spaces: Yes
Features
- Stories: 1
- Patio & porch: Deck, Porch
- Exterior features: None
- Fencing: None
Lot
- Size: 0.4 Acres
- Dimensions: 90 x 201.9
Details
- Additional structures: Garage(s)
- Parcel number: 0
Construction
Type & style
- Home type: SingleFamily
- Architectural style: Ranch
- Property subtype: Single Family Residence
Materials
- Brick Veneer
- Foundation: Concrete Perimeter
- Roof: Shingle
Condition
- Year built: 1957
Utilities & green energy
- Sewer: Public Sewer
- Water: Public
- Utilities for property: Electricity Connected, Natural Gas Connected
Community & HOA
Community
- Subdivision: None
HOA
- Has HOA: No
Location
- Region: Springfield
Financial & listing details
- Price per square foot: $244/sqft
- Tax assessed value: $170,000
- Annual tax amount: $1,692
- Date on market: 1/21/2026
- Electric utility on property: Yes
Estimated market value
$451,700
$429,000 - $474,000
$1,457/mo
Price history
Price history
| Date | Event | Price |
|---|---|---|
| 1/21/2026 | Listed for sale | $475,000-26.8%$244/sqft |
Source: | ||
| 1/20/2026 | Listing removed | $649,000$333/sqft |
Source: | ||
| 10/13/2025 | Price change | $649,000-13.4%$333/sqft |
Source: | ||
| 8/5/2025 | Listed for sale | $749,000+240.5%$385/sqft |
Source: | ||
| 1/10/2025 | Sold | $220,000-26.6%$113/sqft |
Source: | ||
| 12/4/2024 | Pending sale | $299,900$154/sqft |
Source: | ||
| 10/8/2024 | Listed for sale | $299,900$154/sqft |
Source: | ||
| 7/18/2024 | Contingent | $299,900$154/sqft |
Source: | ||
| 7/18/2024 | Listed for sale | $299,900-6.3%$154/sqft |
Source: | ||
| 7/16/2024 | Listing removed | -- |
Source: | ||
| 5/6/2024 | Price change | $320,000-1.5%$164/sqft |
Source: | ||
| 1/12/2024 | Listed for sale | $325,000$167/sqft |
Source: | ||
Public tax history
Public tax history
| Year | Property taxes | Tax assessment |
|---|---|---|
| 2023 | $1,692 -1.1% | $170,000 |
| 2022 | $1,710 +29.3% | $170,000 |
| 2021 | $1,322 +41.3% | $170,000 +30.8% |
| 2020 | $936 -0.6% | $130,000 |
| 2019 | $941 -1.5% | $130,000 |
| 2018 | $956 +0.9% | $130,000 |
| 2017 | $947 -1.2% | $130,000 |
| 2016 | $958 +3.5% | $130,000 |
| 2015 | $926 +0.3% | $130,000 |
| 2014 | $923 | $130,000 |
| 2010 | -- | $130,000 |
Find assessor info on the county website
BuyAbility℠ payment
Est. payment
$2,500/mo
Principal & interest
$2215
Property taxes
$285
Climate risks
Neighborhood: 40069
Nearby schools
GreatSchools rating
- 7/10Washington County Elementary SchoolGrades: PK-5Distance: 1.3 mi
- 4/10Washington County Middle SchoolGrades: 6-8Distance: 1.3 mi
- 6/10Washington County High SchoolGrades: 9-12Distance: 2.5 mi





