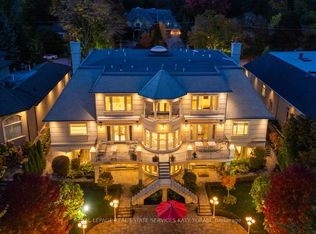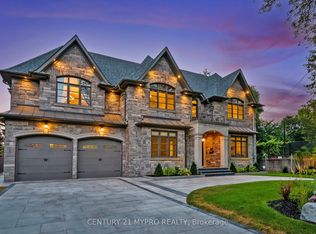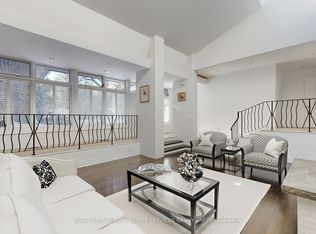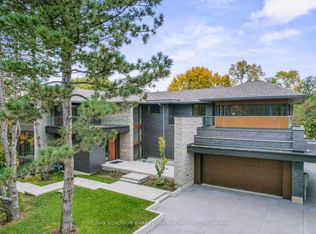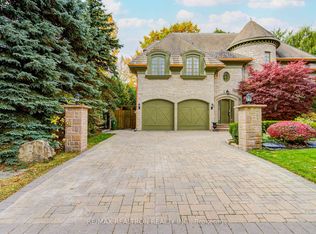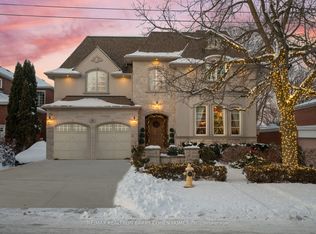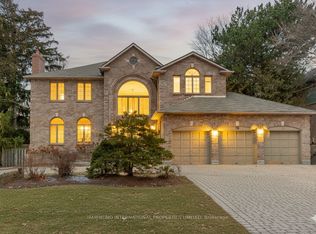88 Old Colony Rd, Toronto, ON M2L 2K2
What's special
- 264 days |
- 26 |
- 1 |
Zillow last checked: 8 hours ago
Listing updated: September 22, 2025 at 12:02pm
HAMMOND INTERNATIONAL PROPERTIES LIMITED
Facts & features
Interior
Bedrooms & bathrooms
- Bedrooms: 5
- Bathrooms: 5
Heating
- Forced Air, Gas
Cooling
- Central Air
Features
- Central Vacuum, In-Law Capability
- Basement: Finished with Walk-Out
- Has fireplace: Yes
Interior area
- Living area range: 3500-5000 null
Property
Parking
- Total spaces: 8
- Parking features: Circular Driveway
- Has attached garage: Yes
Features
- Stories: 2
- Has private pool: Yes
- Pool features: In Ground
Lot
- Size: 0.36 Acres
- Features: Irregular Lot
Construction
Type & style
- Home type: SingleFamily
- Property subtype: Single Family Residence
Materials
- Stucco (Plaster)
- Foundation: Concrete
- Roof: Asphalt Shingle
Utilities & green energy
- Sewer: Sewer
Community & HOA
Location
- Region: Toronto
Financial & listing details
- Annual tax amount: C$19,585
- Date on market: 6/6/2025
By pressing Contact Agent, you agree that the real estate professional identified above may call/text you about your search, which may involve use of automated means and pre-recorded/artificial voices. You don't need to consent as a condition of buying any property, goods, or services. Message/data rates may apply. You also agree to our Terms of Use. Zillow does not endorse any real estate professionals. We may share information about your recent and future site activity with your agent to help them understand what you're looking for in a home.
Price history
Price history
Price history is unavailable.
Public tax history
Public tax history
Tax history is unavailable.Climate risks
Neighborhood: St. Andrew
Nearby schools
GreatSchools rating
No schools nearby
We couldn't find any schools near this home.
