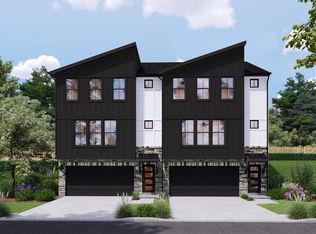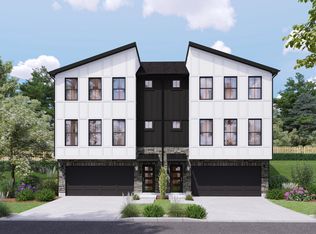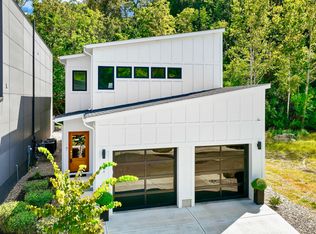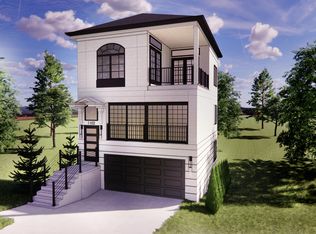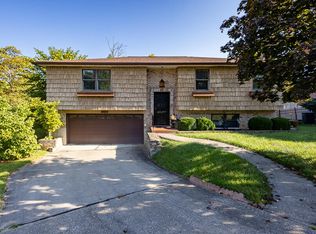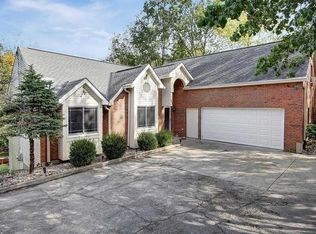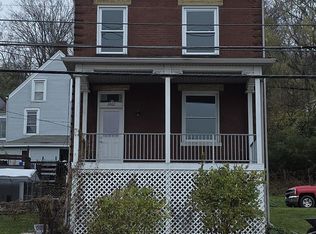New ReaLife Homes ranch 3 bedroom, 1 or 2 bath Maisonette Craftsman model features the following: Contemporary interior and exterior finishes, 9 foot and cathedral ceilings, open great room/ kitchen/ dining area with expansive glass, pond and waterfall view decks and patios, optional rooftop deck, wood look vinyl plank flooring, stainless appliances, and MORE! Come experience one of a kind urban living in the completely new development of Reserve at Bellevue, the past site of Northern Kentucky's Homefest! Development features amenities such as a beautiful entry pond with cascading waterfalls, community gathering spaces with fire pits and grill areas, a dog park area, and an approximately 1 mile combination of concrete and wooded walking paths. One of the largest new urban developments within just minutes of downtown Cincinnati, the river, marinas, Ft Thomas downtown, and all the shopping of Newport Pavilion. And with Bellevue's new golf cart street legal policy, you can ride from your front door to several dining and entertainment districts and even several marinas.
Come customize this home today!
New construction
$499,000
880 Belle Ridge Loop, Bellevue, KY 41073
3beds
1,685sqft
Est.:
Single Family Residence, Residential
Built in 2026
3,500 Square Feet Lot
$-- Zestimate®
$296/sqft
$100/mo HOA
What's special
Expansive glassOptional rooftop deckStainless appliances
- 92 days |
- 559 |
- 16 |
Zillow last checked: 8 hours ago
Listing updated: October 28, 2025 at 12:09pm
Listed by:
Charles Pond 513-508-1844,
Tree Ridge Realty, LLC
Source: NKMLS,MLS#: 637548
Tour with a local agent
Facts & features
Interior
Bedrooms & bathrooms
- Bedrooms: 3
- Bathrooms: 2
- Full bathrooms: 1
- 1/2 bathrooms: 1
Primary bedroom
- Features: Carpet Flooring, Walk-In Closet(s), Bath Adjoins, Ceiling Fan(s)
- Level: First
- Area: 143
- Dimensions: 13 x 11
Bedroom 2
- Features: Carpet Flooring, Walk-In Closet(s), Bath Adjoins, Ceiling Fan(s)
- Level: First
- Area: 121
- Dimensions: 11 x 11
Bedroom 3
- Features: Carpet Flooring
- Level: Lower
- Area: 132
- Dimensions: 12 x 11
Bathroom 3
- Features: Full Bath Rough In
- Level: Lower
- Area: 42
- Dimensions: 7 x 6
Family room
- Features: Carpet Flooring
- Level: Lower
- Area: 286
- Dimensions: 22 x 13
Kitchen
- Features: Breakfast Bar, Kitchen Island, Eat-in Kitchen, Pantry, Wood Cabinets, Recessed Lighting
- Level: First
- Area: 80
- Dimensions: 10 x 8
Living room
- Features: Fireplace(s), Recessed Lighting, Luxury Vinyl Flooring
- Level: First
- Area: 210
- Dimensions: 15 x 14
Primary bath
- Description: Full
- Features: Ceramic Tile Flooring, Double Vanity, Shower With Bench
- Level: First
- Area: 80
- Dimensions: 10 x 8
Heating
- Heat Pump, Forced Air, Electric
Cooling
- Central Air
Appliances
- Included: Stainless Steel Appliance(s), Electric Oven, Electric Range, Dishwasher, Disposal, ENERGY STAR Qualified Appliances, Refrigerator
- Laundry: Electric Dryer Hookup, Washer Hookup
Features
- Kitchen Island, Walk-In Closet(s), Smart Thermostat, Open Floorplan, Granite Counters, Eat-in Kitchen, Double Vanity, Cathedral Ceiling(s), Ceiling Fan(s), High Ceilings, Recessed Lighting, Vaulted Ceiling(s), Master Downstairs
- Windows: Casement, Vinyl Frames
- Has basement: Yes
- Number of fireplaces: 1
- Fireplace features: Electric
Interior area
- Total structure area: 1,685
- Total interior livable area: 1,685 sqft
Property
Parking
- Total spaces: 2
- Parking features: Off Street
Features
- Levels: One
- Stories: 1
- Patio & porch: Patio, Porch, Deck
- Exterior features: Balcony, Lighting
- Has view: Yes
- View description: Pond, Valley
- Has water view: Yes
- Water view: Pond
Lot
- Size: 3,500 Square Feet
- Dimensions: 35 x 100
- Features: Cleared, Sloped
Details
- Zoning description: Residential
Construction
Type & style
- Home type: SingleFamily
- Architectural style: Craftsman
- Property subtype: Single Family Residence, Residential
Materials
- HardiPlank Type, Fiber Cement
- Foundation: Poured Concrete
- Roof: Membrane,Shingle
Condition
- New Construction
- New construction: Yes
- Year built: 2026
Details
- Warranty included: Yes
Utilities & green energy
- Sewer: Public Sewer
- Water: Public
- Utilities for property: Cable Available, Natural Gas Available, Sewer Available, Underground Utilities, Water Available
Green energy
- Energy efficient items: Appliances, Construction, Doors, HVAC, Insulation, Lighting, Thermostat, Water Heater, Windows
- Water conservation: Low-Flow Fixtures
Community & HOA
HOA
- Has HOA: Yes
- Amenities included: Parking, Landscaping, Lake Year Round, Trail(s)
- HOA fee: $1,200 annually
Location
- Region: Bellevue
Financial & listing details
- Price per square foot: $296/sqft
- Date on market: 10/28/2025
- Cumulative days on market: 93 days
Estimated market value
Not available
Estimated sales range
Not available
Not available
Price history
Price history
| Date | Event | Price |
|---|---|---|
| 10/28/2025 | Listed for sale | $499,000-5.7%$296/sqft |
Source: | ||
| 9/1/2025 | Listing removed | $529,000$314/sqft |
Source: | ||
| 1/5/2025 | Listed for sale | $529,000+434.3%$314/sqft |
Source: | ||
| 10/8/2024 | Listing removed | $99,000$59/sqft |
Source: | ||
| 11/30/2023 | Listed for sale | $99,000$59/sqft |
Source: | ||
Public tax history
Public tax history
Tax history is unavailable.BuyAbility℠ payment
Est. payment
$3,088/mo
Principal & interest
$2393
Property taxes
$420
Other costs
$275
Climate risks
Neighborhood: 41073
Nearby schools
GreatSchools rating
- 3/10Grandview Elementary SchoolGrades: PK-5Distance: 0.5 mi
- 5/10Bellevue High SchoolGrades: 6-12Distance: 0.8 mi
Schools provided by the listing agent
- Elementary: Crossroads Elementary
- Middle: Campbell County Middle School
- High: Campbell County High
Source: NKMLS. This data may not be complete. We recommend contacting the local school district to confirm school assignments for this home.
- Loading
- Loading
