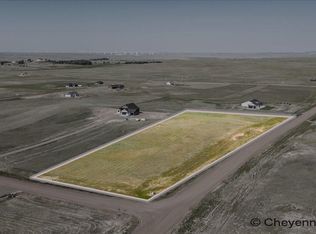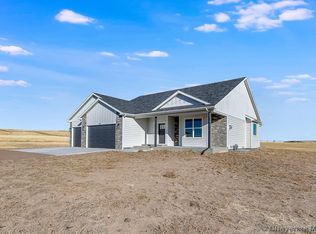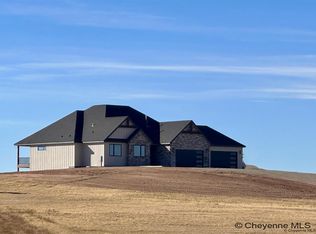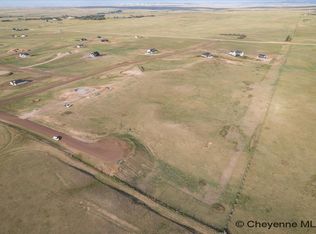Sold on 09/03/25
Price Unknown
8804 Misty Mountain Rd, Cheyenne, WY 82009
3beds
4,212sqft
Rural Residential, Residential
Built in 2025
5.07 Acres Lot
$851,400 Zestimate®
$--/sqft
$3,080 Estimated rent
Home value
$851,400
$800,000 - $911,000
$3,080/mo
Zestimate® history
Loading...
Owner options
Explore your selling options
What's special
Welcome to this stunning new construction by Arrowhead Homes, “The Trigger XL” perfectly situated on five scenic acres with sweeping views of the Laramie Range and the Rocky Mountains. Designed to impress, this residence features high-end custom finishes throughout, showcasing craftsmanship and attention to detail at every turn. Enjoy the seamless indoor-outdoor living with a spacious covered deck and walkout basement that opens to the expansive landscape. The heart of the home includes upgraded appliances and a gourmet kitchen, ideal for entertaining or everyday luxury. A large garage offers ample space for vehicles, storage, or hobbies. This is a rare opportunity to own a refined mountain-view retreat in a breathtaking setting. For more info visit Arrowhead’s website: homesbyarrowheadwyo.com Private road assoc dues $250 per year. No HOA dues. 15K is being offered towards rate buy down.
Zillow last checked: 8 hours ago
Listing updated: September 04, 2025 at 08:21am
Listed by:
Janet Gage 307-630-2894,
#1 Properties
Bought with:
Amy Smith
Frontier Home and Ranch Real Estate
Source: Cheyenne BOR,MLS#: 97863
Facts & features
Interior
Bedrooms & bathrooms
- Bedrooms: 3
- Bathrooms: 2
- Full bathrooms: 2
- Main level bathrooms: 2
Primary bedroom
- Level: Main
- Area: 240
- Dimensions: 16 x 15
Bedroom 2
- Level: Main
- Area: 132
- Dimensions: 12 x 11
Bedroom 3
- Level: Main
- Area: 120
- Dimensions: 12 x 10
Bathroom 1
- Features: Full
- Level: Main
Bathroom 2
- Features: Full
- Level: Main
Dining room
- Level: Main
- Area: 150
- Dimensions: 15 x 10
Kitchen
- Level: Main
- Area: 270
- Dimensions: 18 x 15
Living room
- Level: Main
- Area: 288
- Dimensions: 18 x 16
Basement
- Area: 2106
Heating
- Forced Air, Natural Gas
Cooling
- Central Air
Appliances
- Included: Dishwasher, Disposal, Microwave, Range, Refrigerator, Tankless Water Heater
- Laundry: Main Level
Features
- Eat-in Kitchen, Pantry, Separate Dining, Vaulted Ceiling(s), Walk-In Closet(s), Main Floor Primary, Granite Counters
- Flooring: Tile, Luxury Vinyl
- Windows: Low Emissivity Windows, Thermal Windows
- Basement: Walk-Out Access
- Number of fireplaces: 1
- Fireplace features: One
Interior area
- Total structure area: 4,212
- Total interior livable area: 4,212 sqft
- Finished area above ground: 2,106
Property
Parking
- Total spaces: 4
- Parking features: 4+ Car Attached
- Attached garage spaces: 4
Accessibility
- Accessibility features: None
Features
- Patio & porch: Deck, Patio, Covered Deck, Covered Porch
Lot
- Size: 5.07 Acres
- Features: No Landscaping, Native Plants
Details
- Special conditions: None of the Above
- Horses can be raised: Yes
Construction
Type & style
- Home type: SingleFamily
- Architectural style: Ranch
- Property subtype: Rural Residential, Residential
Materials
- Wood/Hardboard, Stone
- Roof: Composition/Asphalt
Condition
- New Construction
- New construction: Yes
- Year built: 2025
Details
- Builder name: Arrowhead Construction
Utilities & green energy
- Electric: Black Hills Energy
- Gas: Black Hills Energy
- Sewer: Septic Tank
- Water: Well
Green energy
- Energy efficient items: Energy Star Appliances, High Effic. HVAC 95% +, High Effic.AC 14+SeerRat, Ceiling Fan
Community & neighborhood
Security
- Security features: Radon Mitigation System
Location
- Region: Cheyenne
- Subdivision: Roundtop Ranch Est
HOA & financial
HOA
- Has HOA: Yes
- HOA fee: $250 monthly
- Services included: Road Maintenance
Other
Other facts
- Listing agreement: N
- Listing terms: Cash,Conventional,FHA,VA Loan,Rural Development
Price history
| Date | Event | Price |
|---|---|---|
| 9/3/2025 | Sold | -- |
Source: | ||
| 8/14/2025 | Pending sale | $860,000$204/sqft |
Source: | ||
| 7/16/2025 | Listed for sale | $860,000$204/sqft |
Source: | ||
Public tax history
Tax history is unavailable.
Neighborhood: 82009
Nearby schools
GreatSchools rating
- 5/10Prairie Wind ElementaryGrades: K-6Distance: 2.9 mi
- 6/10McCormick Junior High SchoolGrades: 7-8Distance: 2.7 mi
- 7/10Central High SchoolGrades: 9-12Distance: 2.9 mi



