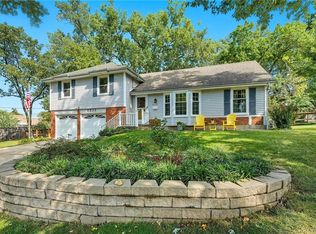Sold
Price Unknown
8805 Widmer Rd, Lenexa, KS 66215
3beds
1,546sqft
Single Family Residence
Built in 1971
0.31 Acres Lot
$343,100 Zestimate®
$--/sqft
$2,021 Estimated rent
Home value
$343,100
$319,000 - $371,000
$2,021/mo
Zestimate® history
Loading...
Owner options
Explore your selling options
What's special
New price on this beautifully updated raised ranch, offering 3 spacious bedrooms and 2 bathrooms in a desirable location. With its fresh interior paint, new floor coverings, and modern touches throughout, this home is move-in ready and perfect for today’s lifestyle.
The home features a bright and open living area that flows seamlessly into a well-appointed kitchen. Both bathrooms have been fully updated, master bath offers a barn door, giving the home a fresh, modern feel. The walkout lower level offers a family room with fireplace, and an additional room which can be used for a home office.
Step outside to the fully fenced backyard—ideal for entertaining, pets, or simply enjoying some outdoor relaxation. Additional highlights include a 2-car garage, newer electrical, furnace, air conditioning, and ceiling fans throughout, ensuring comfort year-round.
Whether you're a first-time homebuyer or looking for a low-maintenance, move-in-ready home, this property checks all the boxes!
Zillow last checked: 8 hours ago
Listing updated: March 25, 2025 at 08:07pm
Listing Provided by:
Dimitri Siscos 913-709-4230,
The Siscos Group Realtors
Bought with:
Staci Moeller, SP00231455
Keller Williams Realty Partners Inc.
Source: Heartland MLS as distributed by MLS GRID,MLS#: 2527796
Facts & features
Interior
Bedrooms & bathrooms
- Bedrooms: 3
- Bathrooms: 2
- Full bathrooms: 2
Primary bedroom
- Features: Carpet, Ceiling Fan(s)
- Level: First
- Dimensions: 13 x 12
Bedroom 2
- Features: Carpet, Ceiling Fan(s), Part Drapes/Curtains
- Level: First
- Dimensions: 12 x 11
Bedroom 3
- Features: Carpet, Ceiling Fan(s), Part Drapes/Curtains
- Level: First
- Dimensions: 9 x 8
Primary bathroom
- Features: Part Drapes/Curtains, Shower Only
- Level: First
Bathroom 2
- Features: Shower Over Tub
- Level: First
- Dimensions: 9 x 5
Dining room
- Features: Carpet, Part Drapes/Curtains
- Level: First
- Dimensions: 12 x 8
Great room
- Features: Carpet, Part Drapes/Curtains
- Level: First
- Dimensions: 16 x 14
Kitchen
- Features: Ceramic Tiles, Pantry
- Level: First
- Dimensions: 14 x 12
Other
- Features: Carpet, Part Drapes/Curtains
- Level: Lower
- Dimensions: 16 x 11
Recreation room
- Features: Carpet, Fireplace
- Level: Lower
- Dimensions: 22 x 11
Heating
- Natural Gas
Cooling
- Electric
Appliances
- Laundry: Lower Level
Features
- Ceiling Fan(s), Painted Cabinets, Pantry, Smart Thermostat, Vaulted Ceiling(s)
- Flooring: Carpet, Ceramic Tile
- Doors: Storm Door(s)
- Windows: Window Coverings, Thermal Windows
- Basement: Basement BR,Concrete,Finished,Walk-Out Access
- Number of fireplaces: 1
- Fireplace features: Basement, Recreation Room, Wood Burning
Interior area
- Total structure area: 1,546
- Total interior livable area: 1,546 sqft
- Finished area above ground: 1,326
- Finished area below ground: 220
Property
Parking
- Total spaces: 2
- Parking features: Attached, Garage Faces Rear
- Attached garage spaces: 2
Features
- Patio & porch: Patio
- Exterior features: Sat Dish Allowed
- Fencing: Privacy,Wood
Lot
- Size: 0.31 Acres
- Features: Corner Lot, Cul-De-Sac, Level
Details
- Parcel number: IP085000040013
Construction
Type & style
- Home type: SingleFamily
- Architectural style: Traditional
- Property subtype: Single Family Residence
Materials
- Vinyl Siding
- Roof: Composition
Condition
- Year built: 1971
Utilities & green energy
- Sewer: Public Sewer
- Water: Public
Community & neighborhood
Security
- Security features: Smoke Detector(s)
Location
- Region: Lenexa
- Subdivision: Candlelight Square
HOA & financial
HOA
- Has HOA: No
Other
Other facts
- Listing terms: Cash,Conventional,FHA
- Ownership: Private
- Road surface type: Paved
Price history
| Date | Event | Price |
|---|---|---|
| 3/18/2025 | Sold | -- |
Source: | ||
| 2/9/2025 | Pending sale | $329,800$213/sqft |
Source: | ||
| 2/8/2025 | Price change | $329,800-2.7%$213/sqft |
Source: | ||
| 1/30/2025 | Listed for sale | $339,000+35.6%$219/sqft |
Source: | ||
| 5/4/2021 | Sold | -- |
Source: | ||
Public tax history
| Year | Property taxes | Tax assessment |
|---|---|---|
| 2024 | $4,039 +3.8% | $36,616 +6% |
| 2023 | $3,890 +14.7% | $34,535 +14.9% |
| 2022 | $3,391 | $30,061 +5.8% |
Find assessor info on the county website
Neighborhood: 66215
Nearby schools
GreatSchools rating
- 6/10Rising Star Elementary SchoolGrades: PK-6Distance: 0.3 mi
- 6/10Westridge Middle SchoolGrades: 7-8Distance: 1.7 mi
- 5/10Shawnee Mission West High SchoolGrades: 9-12Distance: 3.1 mi
Schools provided by the listing agent
- Elementary: Rising Star
- Middle: Westridge
- High: SM West
Source: Heartland MLS as distributed by MLS GRID. This data may not be complete. We recommend contacting the local school district to confirm school assignments for this home.
Get a cash offer in 3 minutes
Find out how much your home could sell for in as little as 3 minutes with a no-obligation cash offer.
Estimated market value$343,100
Get a cash offer in 3 minutes
Find out how much your home could sell for in as little as 3 minutes with a no-obligation cash offer.
Estimated market value
$343,100
