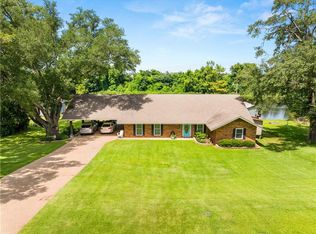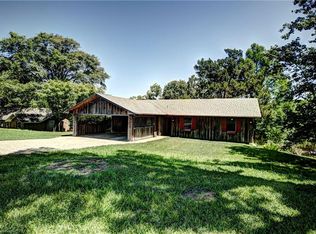.44 Ac Cane River Lake Property boasts a pier & boathouse w/electric lift for 16-20 ft boat. Beautiful water views are the focal point from this updated 2018 brick home. Home highlights include: Vaulted Ceiling in the Sunken Living Rm w/brick, raised-hearth fireplace; a spacious Kitchen with Breakfast Bar & Stainless Appliances; a Dining Area which overlooks a handsome patio & a total Lake View, three large BR's & a Master On-Suite Bath completely remodeled w/a Kurdi Tile Shower, are just some of the outstanding amenities. Ample closet space thru-out. Main Bath is equipped with tub/shower combo. New Heat Pump & Evaporation Coil July 2016. Also, featured: ceramic tile flooring, crown molding, & trim with quarter round thru-out. Laundry Rm has access to rear yard. The Double Carport (attic storage) & Breezeway are convenient for outdoor entertaining. Just minutes from historic downtown Natchitoches, this property is an ideal environment for sporting, entertaining & relaxing.
This property is off market, which means it's not currently listed for sale or rent on Zillow. This may be different from what's available on other websites or public sources.

