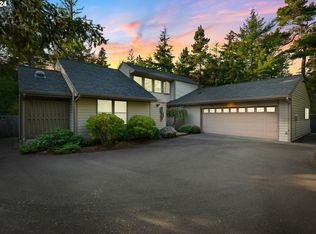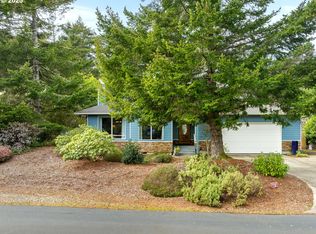Beautiful beach area home is made up of two separate living quarters. Main house features gourmet kitchen, master suite, & formal dining/living area. Upper level has 1755 sq. ft. of living space including utility room, 2nd master suite, third bedroom & two bonus areas. Detached 4 car garage w/ upper level 2nd residence. Includes kitchen & living room, 2 bedrooms, 1 bath + bonus room. Additional show room caliber, detached, 3 car garage.
This property is off market, which means it's not currently listed for sale or rent on Zillow. This may be different from what's available on other websites or public sources.


