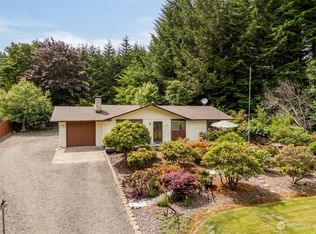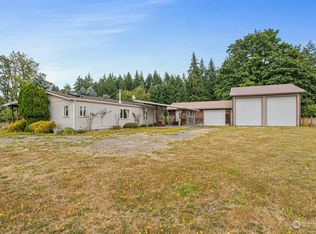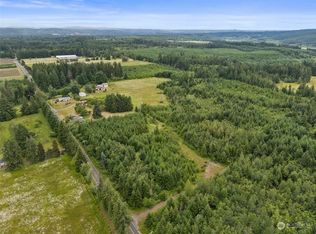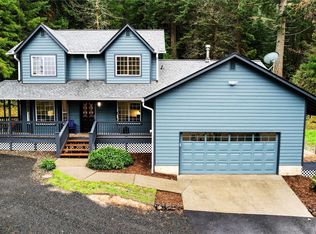Sold
Listed by:
McKenzie Pitts,
On Point Real Estate
Bought with: Redfin
$899,000
8815 SW Prather Road, Centralia, WA 98531
5beds
3,510sqft
Single Family Residence
Built in 1961
25.7 Acres Lot
$902,300 Zestimate®
$256/sqft
$3,656 Estimated rent
Home value
$902,300
$857,000 - $947,000
$3,656/mo
Zestimate® history
Loading...
Owner options
Explore your selling options
What's special
MOTIVATED SELLER. Experience the ultimate in Pacific Northwest living on 25 + private acres. This 5-bed, 2.75-bath, 3,510 sq ft estate blends comfort, functionality, and self-sufficiency. A second kitchen upstairs adds versatility, while the outdoor furnace, 500-gal propane tank, and whole-house generator with interior switch ensure peace of mind in any season. Starlink internet keeps you connected, RV parking offers full hookups, and the deck is wired for a hot tub. Enjoy a fenced garden with greenhouse, plus mature apple & walnut trees—all just minutes from town, yet worlds away from ordinary.
Zillow last checked: 8 hours ago
Listing updated: February 05, 2026 at 04:03am
Listed by:
McKenzie Pitts,
On Point Real Estate
Bought with:
Tarah A Yurovchak, 21030945
Redfin
Source: NWMLS,MLS#: 2421393
Facts & features
Interior
Bedrooms & bathrooms
- Bedrooms: 5
- Bathrooms: 3
- Full bathrooms: 2
- 3/4 bathrooms: 1
- Main level bathrooms: 2
- Main level bedrooms: 3
Primary bedroom
- Level: Main
Bedroom
- Level: Main
Bedroom
- Level: Main
Bathroom full
- Level: Main
Bathroom three quarter
- Level: Main
Bonus room
- Level: Main
Dining room
- Level: Main
Entry hall
- Level: Main
Kitchen with eating space
- Level: Main
Living room
- Level: Main
Utility room
- Level: Main
Heating
- Forced Air, Other – See Remarks, Electric
Cooling
- Forced Air, None
Appliances
- Included: Dishwasher(s), Dryer(s), Microwave(s), Refrigerator(s), Stove(s)/Range(s), Washer(s)
Features
- Bath Off Primary, Dining Room, Walk-In Pantry
- Flooring: Hardwood, Laminate, Vinyl Plank
- Windows: Skylight(s)
- Basement: None
- Has fireplace: No
- Fireplace features: Gas
Interior area
- Total structure area: 3,510
- Total interior livable area: 3,510 sqft
Property
Parking
- Total spaces: 4
- Parking features: Driveway, Detached Garage, RV Parking
- Has garage: Yes
- Covered spaces: 4
Features
- Levels: Two
- Stories: 2
- Entry location: Main
- Patio & porch: Second Kitchen, Bath Off Primary, Dining Room, Skylight(s), Vaulted Ceiling(s), Walk-In Pantry, Wired for Generator
- Has view: Yes
- View description: Territorial
Lot
- Size: 25.70 Acres
- Features: Secluded, Deck, Fenced-Partially, Gated Entry, Green House, Outbuildings, Propane, RV Parking, Shop
- Topography: Level
- Residential vegetation: Fruit Trees, Garden Space, Wooded
Details
- Parcel number: 135211240000
- Zoning description: Jurisdiction: County
- Special conditions: Standard
- Other equipment: Wired for Generator
Construction
Type & style
- Home type: SingleFamily
- Property subtype: Single Family Residence
Materials
- Wood Siding
- Foundation: Block
- Roof: Composition
Condition
- Year built: 1961
- Major remodel year: 1961
Utilities & green energy
- Sewer: Septic Tank
- Water: Individual Well
Community & neighborhood
Location
- Region: Centralia
- Subdivision: Rochester
Other
Other facts
- Listing terms: Cash Out,Conventional,FHA,VA Loan
- Cumulative days on market: 91 days
Price history
| Date | Event | Price |
|---|---|---|
| 1/5/2026 | Sold | $899,000$256/sqft |
Source: | ||
| 11/16/2025 | Pending sale | $899,000$256/sqft |
Source: | ||
| 10/1/2025 | Listed for sale | $899,000$256/sqft |
Source: | ||
| 9/29/2025 | Pending sale | $899,000$256/sqft |
Source: | ||
| 9/25/2025 | Listed for sale | $899,000$256/sqft |
Source: | ||
Public tax history
| Year | Property taxes | Tax assessment |
|---|---|---|
| 2024 | $4,612 +7.4% | $534,700 +7.3% |
| 2023 | $4,294 +1.3% | $498,500 -6.4% |
| 2022 | $4,239 +8.4% | $532,600 +39.2% |
Find assessor info on the county website
Neighborhood: 98531
Nearby schools
GreatSchools rating
- 6/10Grand Mound Elementary SchoolGrades: 3-5Distance: 1.9 mi
- 7/10Rochester Middle SchoolGrades: 6-8Distance: 3.5 mi
- 5/10Rochester High SchoolGrades: 9-12Distance: 2.2 mi
Get pre-qualified for a loan
At Zillow Home Loans, we can pre-qualify you in as little as 5 minutes with no impact to your credit score.An equal housing lender. NMLS #10287.



