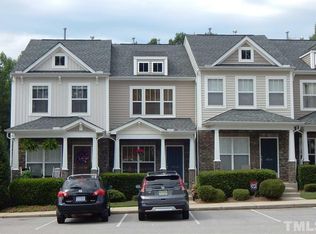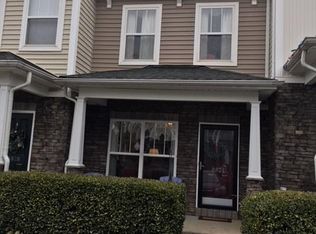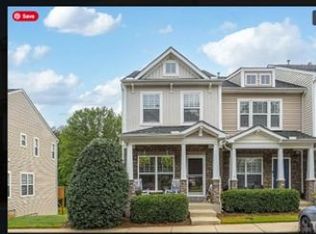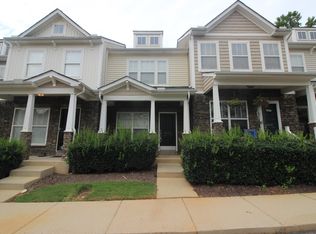BEAUTIFUL TOWNHOUSE OFFERING HARDWOOD FLOORS ON MAIN LEVEL, GAS LOGS, 9' CEILINGS, GRANITE COUNTER TOPS, 42" UPGRADED MAPLE CABINETS, BLACK APPLIANCES, TILE BACKSPLASH, WALK-IN STORAGE, HIS/HER VANITIES. EACH BEDROOM HAS A PRIVATE BATHROOM, LARGE BONUS WITH BATHROOM, PRIVATE VIEW OF BACK OF HOUSE, EXTRA STORAGE OFF DECK AND PATIO, LARGE WALK IN STORAGE IN BASEMENT, CHAIR MOLDING, RECESSED LIGHTING, CEILING FANS, BRUSH NICKEL FIXTURES, AND MUCH MORE! MUST SEE! CLOSE TO RTP, RDU, DOWNTOWN, AND SHOPPING!
This property is off market, which means it's not currently listed for sale or rent on Zillow. This may be different from what's available on other websites or public sources.



