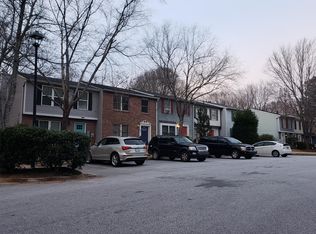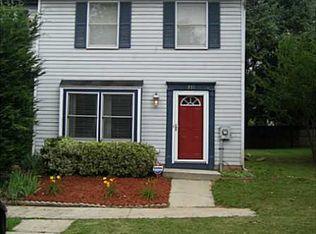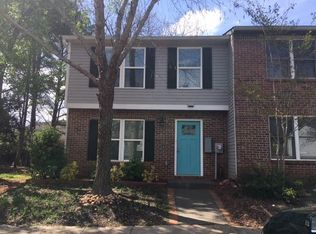Stunning 2 Story Exceptional Townhome in the prestigious heart of Decatur with the finest walk trail &namenities & Restaurants available. This Townhome exhibits the ultimate attention to detail from the expansive living spaces to the sophisticated finishes. Unobstructed panoramic views through the windows are enjoyed from livingroom. Private backyard opens to grand living space with exquisite details 3BR/2.5 BA! Open Floor Ceranmic floors in the main floor. VERY prestine Kitchen PERFECT OPPORTUNITY FOR THE RIGHT BUYER! COMPLETELY UPGRADED . DONT MISS THIS OPPORTUNITY. VERY LOW HOA IN TOWN. Vacant Please GO AND SHOW
This property is off market, which means it's not currently listed for sale or rent on Zillow. This may be different from what's available on other websites or public sources.


