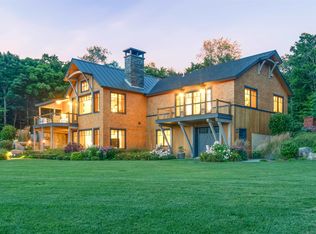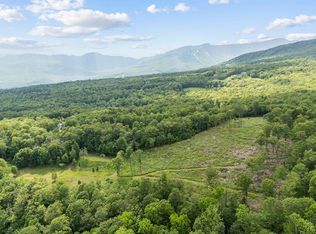Built in the traditions of Vermont farmhouses this home is everybody's dream for what you want in a vacation home or primary home. Private master bedroom, a two bedroom plus loft suite of rooms,two beautifully designed guest rooms, four and a half baths,amazing rec room, pond and awesome views.
This property is off market, which means it's not currently listed for sale or rent on Zillow. This may be different from what's available on other websites or public sources.

