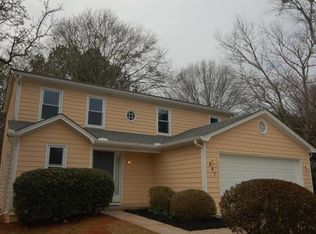Borders City of Decatur without the taxes! Zoned Tier 1 for popular Museum Charter School. Charming, well-maintained home with an open floor plan. The home boasts a large master suite which includes an office, walk-in closet, and outside deck access. This home sits at the end of a quiet cul-de-sac on one of the largest lots in the neighborhood. Attached one car garage, large workshop, huge backyard perfect for entertaining, and plenty of storage. Walking/biking distance to new Avondale MARTA station. No HOA fees. Remodeled bathrooms. New marble countertops.
This property is off market, which means it's not currently listed for sale or rent on Zillow. This may be different from what's available on other websites or public sources.
