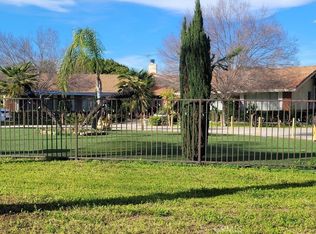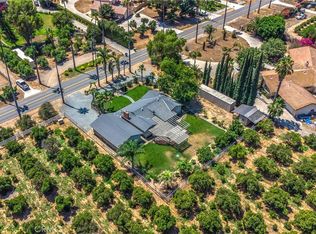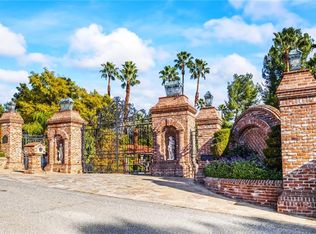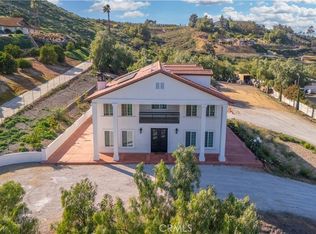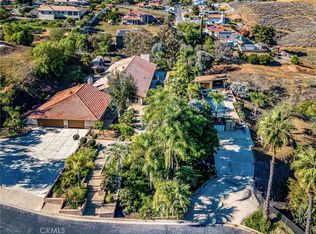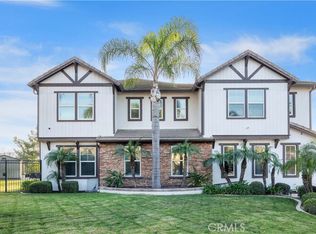Amazing Arlington Heights opportunity! Prime location just east of the California Citrus State Historic Park. Unobstructed views in all directions. FLAT 5 acre parcel with Gage Canal water shares (discounted agricultural water)...ideal for citrus, avocado, nursery business, etc. Plenty of space for a barn, shop, sports court, and complete equestrian facilities. Zoned RA-5 (5 acre minimum) makes this part of town one of the MOST desirable for for custom homes and estates. Flexible floorplan, ideal for multigenerational living, 6 bedrooms ALL on the first level, separate entry along the eastern edge of the home could become an ideal ADU within the existing floorplan and still utilize 5 bedrooms for the main home. Open kitchen, spacious family room, 3 fireplaces (including one in the primary suite). This could be transformed into one of the most impressive estates in the area. Gated circular driveway, detached garage with ample storage, multiple entry gates including the western edge along Irving Street.
For sale
Listing Provided by: Tower Agency
$1,925,000
8853 Dufferin Ave, Riverside, CA 92504
7beds
5,000sqft
Est.:
Single Family Residence
Built in 1982
5 Acres Lot
$1,879,600 Zestimate®
$385/sqft
$-- HOA
What's special
Gated circular drivewayIdeal for multigenerational livingUnobstructed viewsOpen kitchenFlexible floorplanMultiple entry gatesSpacious family room
- 305 days |
- 2,738 |
- 74 |
Zillow last checked: 8 hours ago
Listing updated: February 02, 2026 at 11:37am
Listing Provided by:
JAMES MONKS DRE #01247818 951-640-7469,
Tower Agency
Source: CRMLS,MLS#: IV25167856 Originating MLS: California Regional MLS
Originating MLS: California Regional MLS
Tour with a local agent
Facts & features
Interior
Bedrooms & bathrooms
- Bedrooms: 7
- Bathrooms: 6
- Full bathrooms: 6
- Main level bathrooms: 5
- Main level bedrooms: 6
Rooms
- Room types: Laundry, Living Room, Primary Bedroom, Recreation, Workshop
Primary bedroom
- Features: Main Level Primary
Primary bedroom
- Features: Primary Suite
Bathroom
- Features: Tile Counters, Walk-In Shower
Kitchen
- Features: Walk-In Pantry
Heating
- Central
Cooling
- Central Air
Appliances
- Included: Dishwasher, Gas Range, Propane Cooktop, Propane Range, Propane Water Heater
- Laundry: Inside, Laundry Room
Features
- Open Floorplan, Pantry, Main Level Primary, Primary Suite, Workshop
- Has fireplace: Yes
- Fireplace features: Family Room, Living Room, Primary Bedroom
- Common walls with other units/homes: No Common Walls
Interior area
- Total interior livable area: 5,000 sqft
Property
Parking
- Total spaces: 2
- Parking features: Attached Carport, Circular Driveway, Door-Multi, Garage, Pull-through, RV Access/Parking, Garage Faces Side
- Garage spaces: 2
- Has carport: Yes
Features
- Levels: One
- Stories: 1
- Entry location: fd
- Patio & porch: Concrete
- Pool features: None
- Spa features: None
- Has view: Yes
- View description: Park/Greenbelt, Hills, Mountain(s), Neighborhood
Lot
- Size: 5 Acres
- Features: Horse Property, Lot Over 40000 Sqft
Details
- Additional structures: Storage, Workshop
- Parcel number: 238100009
- Zoning: RA
- Special conditions: Standard
- Horses can be raised: Yes
Construction
Type & style
- Home type: SingleFamily
- Architectural style: Ranch
- Property subtype: Single Family Residence
Condition
- Repairs Cosmetic
- New construction: No
- Year built: 1982
Utilities & green energy
- Sewer: Septic Tank
- Water: Public
- Utilities for property: Propane
Community & HOA
Community
- Features: Suburban
Location
- Region: Riverside
Financial & listing details
- Price per square foot: $385/sqft
- Tax assessed value: $822,919
- Annual tax amount: $9,198
- Date on market: 7/30/2025
- Cumulative days on market: 305 days
- Listing terms: Submit
Estimated market value
$1,879,600
$1.79M - $1.97M
$5,056/mo
Price history
Price history
| Date | Event | Price |
|---|---|---|
| 8/21/2025 | Price change | $1,925,000-8.1%$385/sqft |
Source: | ||
| 7/30/2025 | Listed for sale | $2,095,000-4.8%$419/sqft |
Source: | ||
| 7/12/2025 | Listing removed | $2,200,000$440/sqft |
Source: | ||
| 6/23/2025 | Listed for sale | $2,200,000+388.9%$440/sqft |
Source: | ||
| 7/31/2002 | Sold | $450,000+291.3%$90/sqft |
Source: Public Record Report a problem | ||
| 5/31/1996 | Sold | $115,000$23/sqft |
Source: Public Record Report a problem | ||
Public tax history
Public tax history
| Year | Property taxes | Tax assessment |
|---|---|---|
| 2025 | $9,198 +3.4% | $822,919 +2% |
| 2024 | $8,892 +0.5% | $806,784 +2% |
| 2023 | $8,852 +1.9% | $790,966 +2% |
| 2022 | $8,688 +26.4% | $775,459 +28.8% |
| 2021 | $6,872 +0.9% | $602,035 +1% |
| 2020 | $6,811 +1.9% | $595,863 +2% |
| 2019 | $6,684 +2% | $584,181 +2% |
| 2018 | $6,554 +1.8% | $572,728 +2% |
| 2017 | $6,439 | $561,499 +2% |
| 2016 | $6,439 +8.3% | $550,491 +1.5% |
| 2015 | $5,944 +64.5% | $542,226 +56.8% |
| 2000 | $3,615 | $345,875 |
Find assessor info on the county website
BuyAbility℠ payment
Est. payment
$11,291/mo
Principal & interest
$9414
Property taxes
$1877
Climate risks
Neighborhood: Arlington Heights
Nearby schools
GreatSchools rating
- 3/10Harrison Elementary SchoolGrades: K-6Distance: 1.5 mi
- 5/10Chemawa Middle SchoolGrades: 7-8Distance: 1.6 mi
- 4/10Arlington High SchoolGrades: 9-12Distance: 0.9 mi
