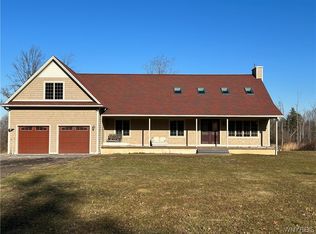Closed
$599,999
886 Sturgeon Point Rd, Derby, NY 14047
5beds
3,255sqft
Single Family Residence
Built in 2003
3.53 Acres Lot
$606,600 Zestimate®
$184/sqft
$3,607 Estimated rent
Home value
$606,600
$570,000 - $649,000
$3,607/mo
Zestimate® history
Loading...
Owner options
Explore your selling options
What's special
Elegant Home in the hamlet of Derby that sits on 3.5 Acres with Stunning Landscaping! This beautiful home features a grand entrance with a striking staircase and tall windows that fill the space with natural light. The first-floor office/bedroom offers versatility, while the second floor boasts four spacious bedrooms and two full bathrooms. Between-the-glass blinds provide both style and convenience. Head outside to enjoy a three-tiered paver patio, fire pit, and lush landscaping with fir trees, tall grasses, and manicured shrubs. A new Lennox HVAC system was installed in 2023, with a transferrable warranty valid until June 2026. Located just a mile from Sturgeon Point Marina, with access to scenic shorelines, and near Wendt and Bennett beaches. Convenient to shopping, bus lines, and Tops Market. Don’t miss this exceptional property in a prime location!
Zillow last checked: 8 hours ago
Listing updated: June 12, 2025 at 11:25am
Listed by:
James J Strzalkowski Jr. 716-622-0008,
Redfin Real Estate
Bought with:
Donald Zappia, 10401213628
eXp Realty
Source: NYSAMLSs,MLS#: B1596887 Originating MLS: Buffalo
Originating MLS: Buffalo
Facts & features
Interior
Bedrooms & bathrooms
- Bedrooms: 5
- Bathrooms: 3
- Full bathrooms: 2
- 1/2 bathrooms: 1
- Main level bathrooms: 1
- Main level bedrooms: 1
Heating
- Gas, Other, See Remarks, Forced Air
Cooling
- Other, See Remarks, Central Air
Appliances
- Included: Convection Oven, Double Oven, Dishwasher, Exhaust Fan, Gas Cooktop, Disposal, Gas Water Heater, Microwave, Refrigerator, Range Hood, Wine Cooler
- Laundry: Main Level
Features
- Breakfast Bar, Ceiling Fan(s), Cathedral Ceiling(s), Central Vacuum, Separate/Formal Dining Room, Entrance Foyer, Eat-in Kitchen, Home Office, Jetted Tub, Kitchen Island, Quartz Counters, Solid Surface Counters, Walk-In Pantry, Natural Woodwork, Bath in Primary Bedroom
- Flooring: Carpet, Hardwood, Tile, Varies
- Basement: Full,Sump Pump
- Number of fireplaces: 1
Interior area
- Total structure area: 3,255
- Total interior livable area: 3,255 sqft
Property
Parking
- Total spaces: 2.5
- Parking features: Attached, Electricity, Garage, Water Available, Garage Door Opener
- Attached garage spaces: 2.5
Features
- Levels: Two
- Stories: 2
- Patio & porch: Patio
- Exterior features: Concrete Driveway, Patio
Lot
- Size: 3.53 Acres
- Dimensions: 250 x 614
- Features: Rectangular, Rectangular Lot, Rural Lot, Wooded
Details
- Parcel number: 1444892050000001043000
- Special conditions: Standard
Construction
Type & style
- Home type: SingleFamily
- Architectural style: Traditional
- Property subtype: Single Family Residence
Materials
- Brick, Vinyl Siding, Copper Plumbing
- Foundation: Poured
- Roof: Asphalt
Condition
- Resale
- Year built: 2003
Utilities & green energy
- Electric: Circuit Breakers
- Sewer: Septic Tank
- Water: Connected, Public
- Utilities for property: Cable Available, High Speed Internet Available, Water Connected
Green energy
- Energy efficient items: Appliances
Community & neighborhood
Security
- Security features: Security System Owned
Location
- Region: Derby
- Subdivision: Holland Land Company's Su
Other
Other facts
- Listing terms: Cash,Conventional,FHA,VA Loan
Price history
| Date | Event | Price |
|---|---|---|
| 6/10/2025 | Sold | $599,999$184/sqft |
Source: | ||
| 4/12/2025 | Pending sale | $599,999$184/sqft |
Source: | ||
| 4/2/2025 | Listed for sale | $599,999+11.1%$184/sqft |
Source: | ||
| 2/16/2023 | Sold | $540,000-1.8%$166/sqft |
Source: | ||
| 12/14/2022 | Pending sale | $549,900$169/sqft |
Source: | ||
Public tax history
| Year | Property taxes | Tax assessment |
|---|---|---|
| 2024 | -- | $335,000 |
| 2023 | -- | $335,000 |
| 2022 | -- | $335,000 |
Find assessor info on the county website
Neighborhood: 14047
Nearby schools
GreatSchools rating
- 5/10Highland Elementary SchoolGrades: K-5Distance: 3 mi
- 3/10William G Houston Middle SchoolGrades: 6-8Distance: 2.8 mi
- 5/10Lake Shore Senior High SchoolGrades: 9-12Distance: 2.5 mi
Schools provided by the listing agent
- Elementary: Brant Elementary
- Middle: Lake Shore Central Middle
- High: Lake Shore Senior High
- District: Lake Shore (Evans-Brant)
Source: NYSAMLSs. This data may not be complete. We recommend contacting the local school district to confirm school assignments for this home.
