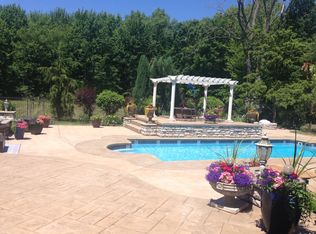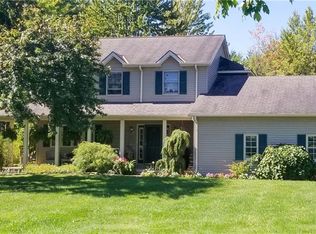One acre lot has wonderful potential to build. House on property is in extreme disrepair. Foundation is solid, hardwood floors on 1st floor and pine floors on second are in fair condition. New roof installed last year. Prior leaking caused damage to ceilings and walls along rear of house. Two bedrooms and full bath on 1st floor. Second floor has a half bath, bedroom and bonus space. House has original septic system. Water source is a well. According to Health Dept the well can continue to be used if it is a casing and not a dug well. Buyer to do their own due diligence. Owner has never lived in home and is selling as is. Buyer will be responsible for clearing out interior of house and garage.
This property is off market, which means it's not currently listed for sale or rent on Zillow. This may be different from what's available on other websites or public sources.

