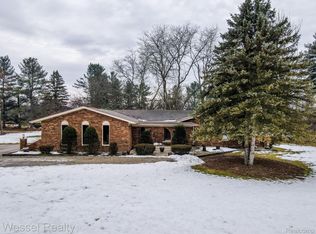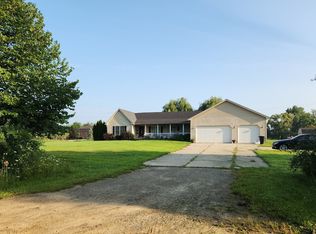Sold for $475,000
$475,000
8866 Hough Rd, Almont, MI 48003
3beds
2,221sqft
Single Family Residence
Built in 2001
3.37 Acres Lot
$481,800 Zestimate®
$214/sqft
$2,812 Estimated rent
Home value
$481,800
Estimated sales range
Not available
$2,812/mo
Zestimate® history
Loading...
Owner options
Explore your selling options
What's special
Sitting on 3.37 serene acres, this charming split-level home offers the perfect blend of country living with close by modern convenience. Mature trees provide a picturesque, park-like setting where you can enjoy peaceful views of nature and visiting deer. A 30 x 48 pole barn adds incredible versatility—ideal for hobbies, projects, or additional workspace. Inside, the inviting family room features a wood-burning stove for cozy evenings, while the dining room is perfect for special gatherings. The expansive eat-in kitchen provides plenty of space for cooking and entertaining. The home's entry-level primary suite includes a walk-in closet, tub, and shower, while two large upper-level bedrooms offer generous living space along with a versatile bonus area. A spacious basement ensures ample storage, keeping everything organized and out of sight. Recent updates include beautifully remodeled bathrooms, a newer Trex deck, AC, hot water tank, and furnace. A Sun Setter awning with lights and remote control adds comfort to outdoor relaxation. If you’re looking for a move-in ready, peaceful retreat with room to spread out, this home is a must-see—Schedule your showing today!
Zillow last checked: 8 hours ago
Listing updated: August 08, 2025 at 02:45am
Listed by:
Michelle Trenta 248-798-0235,
Anthony Djon Luxury Real Estate
Bought with:
Ian Billock, 6501437927
Top Agent Realty
Source: Realcomp II,MLS#: 20250019848
Facts & features
Interior
Bedrooms & bathrooms
- Bedrooms: 3
- Bathrooms: 3
- Full bathrooms: 2
- 1/2 bathrooms: 1
Heating
- Forced Air, Propane
Cooling
- Central Air
Features
- Basement: Unfinished
- Has fireplace: Yes
- Fireplace features: Family Room
Interior area
- Total interior livable area: 2,221 sqft
- Finished area above ground: 2,221
Property
Parking
- Total spaces: 2
- Parking features: Two Car Garage, Attached
- Attached garage spaces: 2
Features
- Levels: One and One Half
- Stories: 1
- Entry location: GroundLevelwSteps
- Patio & porch: Covered, Porch
- Exterior features: Awnings
- Pool features: None
Lot
- Size: 3.37 Acres
- Dimensions: 377.5 x 667.3 x 672 x 378.3
Details
- Additional structures: Pole Barn
- Parcel number: 00103600300
- Special conditions: Short Sale No,Standard
Construction
Type & style
- Home type: SingleFamily
- Architectural style: Cape Cod,Colonial,Other
- Property subtype: Single Family Residence
Materials
- Shingle Siding
- Foundation: Basement, Poured
- Roof: Asphalt
Condition
- New construction: No
- Year built: 2001
Utilities & green energy
- Sewer: Septic Tank
- Water: Well
Community & neighborhood
Location
- Region: Almont
Other
Other facts
- Listing agreement: Exclusive Right To Sell
- Listing terms: Cash,Conventional,FHA,Va Loan
Price history
| Date | Event | Price |
|---|---|---|
| 5/2/2025 | Sold | $475,000+5.6%$214/sqft |
Source: | ||
| 4/2/2025 | Pending sale | $449,900$203/sqft |
Source: | ||
| 3/30/2025 | Listed for sale | $449,900$203/sqft |
Source: | ||
Public tax history
| Year | Property taxes | Tax assessment |
|---|---|---|
| 2025 | $2,854 -10% | $228,000 +7.3% |
| 2024 | $3,173 +3.9% | $212,400 +11.6% |
| 2023 | $3,054 +8.3% | $190,300 +9.5% |
Find assessor info on the county website
Neighborhood: 48003
Nearby schools
GreatSchools rating
- 10/10Orchard Primary SchoolGrades: PK-4Distance: 2.8 mi
- 6/10Almont Middle SchoolGrades: PK,5-8Distance: 2.9 mi
- 7/10Almont High SchoolGrades: 9-12Distance: 3 mi

Get pre-qualified for a loan
At Zillow Home Loans, we can pre-qualify you in as little as 5 minutes with no impact to your credit score.An equal housing lender. NMLS #10287.

