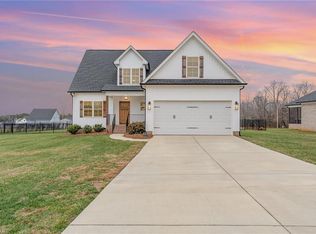Sold for $500,000
$500,000
8872 Belews Ridge Rd, Stokesdale, NC 27357
3beds
2,079sqft
Stick/Site Built, Residential, Single Family Residence
Built in 2021
0.69 Acres Lot
$501,600 Zestimate®
$--/sqft
$2,440 Estimated rent
Home value
$501,600
$456,000 - $552,000
$2,440/mo
Zestimate® history
Loading...
Owner options
Explore your selling options
What's special
Welcome to this meticulously maintained custom home, built in 2021, located in the beautiful Belews Ridge neighborhood of Stokesdale. Offering 3 bedrooms, 2 bathrooms, and a large upstairs bonus room, this home is in pristine condition. The open floor plan features beautiful hardwood floors and a vaulted main living area, with gorgeous custom built-ins flanking the cozy gas fireplace. The oversized kitchen island overlooks the family room and is complemented by granite countertops and a stunning herringbone tile backsplash. A formal dining room is perfect for those family gatherings. The spacious primary suite boasts a tray ceiling, roomy walk-in closet, and luxurious walk-in shower. Situated on a flat lot with black aluminum fencing and a covered back patio, this home is just minutes from Belews Lake Marina, and downtown Stokesdale. A true blend of comfort, luxury, and convenience that is hard to find in the NW school district! Agent is related to sellers
Zillow last checked: 8 hours ago
Listing updated: May 06, 2025 at 11:54am
Listed by:
Randall Allred 336-382-5135,
Howard Hanna Allen Tate Summerfield,
Rey Gonce 305-498-0043,
Howard Hanna Allen Tate Summerfield
Bought with:
Garland Shelton, 318960
Coldwell Banker Advantage
Source: Triad MLS,MLS#: 1169519 Originating MLS: Greensboro
Originating MLS: Greensboro
Facts & features
Interior
Bedrooms & bathrooms
- Bedrooms: 3
- Bathrooms: 2
- Full bathrooms: 2
- Main level bathrooms: 2
Primary bedroom
- Level: Main
- Dimensions: 17.08 x 12.83
Bedroom 2
- Level: Main
- Dimensions: 13.17 x 11.33
Bedroom 3
- Level: Second
- Dimensions: 13.42 x 10.83
Bonus room
- Level: Second
- Dimensions: 17.92 x 11.92
Dining room
- Level: Main
- Dimensions: 10.67 x 11.25
Great room
- Level: Main
- Dimensions: 21 x 19.08
Kitchen
- Level: Main
- Dimensions: 17.08 x 10.08
Laundry
- Level: Main
- Dimensions: 10.92 x 5.83
Heating
- Heat Pump, Electric, Natural Gas
Cooling
- Heat Pump
Appliances
- Included: Microwave, Dishwasher, Free-Standing Range, Electric Water Heater
- Laundry: Dryer Connection, Main Level, Washer Hookup
Features
- Great Room, Built-in Features, Ceiling Fan(s), Dead Bolt(s), Kitchen Island, Pantry, Separate Shower
- Flooring: Tile, Wood
- Doors: Insulated Doors
- Windows: Insulated Windows
- Basement: Crawl Space
- Number of fireplaces: 1
- Fireplace features: Gas Log, Great Room
Interior area
- Total structure area: 2,079
- Total interior livable area: 2,079 sqft
- Finished area above ground: 2,079
Property
Parking
- Total spaces: 2
- Parking features: Driveway, Garage, Garage Door Opener, Attached, Garage Faces Front
- Attached garage spaces: 2
- Has uncovered spaces: Yes
Features
- Levels: One
- Stories: 1
- Patio & porch: Porch
- Pool features: None
- Fencing: Fenced
Lot
- Size: 0.69 Acres
Details
- Parcel number: 229005
- Zoning: RS-30
- Special conditions: Owner Sale
Construction
Type & style
- Home type: SingleFamily
- Architectural style: Traditional
- Property subtype: Stick/Site Built, Residential, Single Family Residence
Materials
- Vinyl Siding
Condition
- Year built: 2021
Utilities & green energy
- Sewer: Septic Tank
- Water: Well
Community & neighborhood
Location
- Region: Stokesdale
- Subdivision: Belews Ridge
HOA & financial
HOA
- Has HOA: Yes
- HOA fee: $240 annually
Other
Other facts
- Listing agreement: Exclusive Right To Sell
- Listing terms: Cash,Conventional,VA Loan
Price history
| Date | Event | Price |
|---|---|---|
| 5/6/2025 | Sold | $500,000+0.2% |
Source: | ||
| 4/4/2025 | Pending sale | $499,000 |
Source: | ||
| 3/31/2025 | Price change | $499,000-2.7% |
Source: | ||
| 2/13/2025 | Listed for sale | $512,900+46.1% |
Source: | ||
| 2/26/2021 | Sold | $351,110 |
Source: | ||
Public tax history
| Year | Property taxes | Tax assessment |
|---|---|---|
| 2025 | $2,910 | $340,100 |
| 2024 | $2,910 +3% | $340,100 |
| 2023 | $2,825 | $340,100 |
Find assessor info on the county website
Neighborhood: 27357
Nearby schools
GreatSchools rating
- 6/10Stokesdale Elementary SchoolGrades: PK-5Distance: 2.5 mi
- 8/10Northwest Guilford Middle SchoolGrades: 6-8Distance: 7.3 mi
- 9/10Northwest Guilford High SchoolGrades: 9-12Distance: 7.3 mi
Schools provided by the listing agent
- Elementary: Stokesdale
- Middle: Northwest
- High: Northwest
Source: Triad MLS. This data may not be complete. We recommend contacting the local school district to confirm school assignments for this home.
Get a cash offer in 3 minutes
Find out how much your home could sell for in as little as 3 minutes with a no-obligation cash offer.
Estimated market value$501,600
Get a cash offer in 3 minutes
Find out how much your home could sell for in as little as 3 minutes with a no-obligation cash offer.
Estimated market value
$501,600
