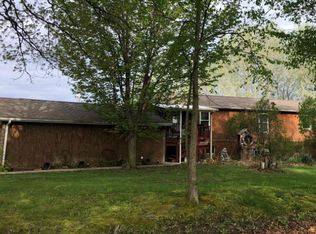Sold for $220,000 on 03/10/25
$220,000
8884 Edward Rd, Fostoria, MI 48435
2beds
1,572sqft
Single Family Residence
Built in 1956
0.4 Acres Lot
$233,200 Zestimate®
$140/sqft
$1,438 Estimated rent
Home value
$233,200
$177,000 - $305,000
$1,438/mo
Zestimate® history
Loading...
Owner options
Explore your selling options
What's special
If you've been searching for a cozy, serene retreat that’s practically perfect in every way, this is the one. Nestled just off the pavement on a quiet dirt road, this charming home offers the peace and privacy you crave—without the hassle of constant neighbors or traffic.
Imagine mornings sipping coffee on your covered front porch as sunlight pours in through large windows and herds of deer frolic through your yard. With a newly rebuilt deck out back for outdoor relaxation, a small shed for your gardening tools or chickens, and plenty of space to create your own garden oasis, this home is a dream for anyone who loves to live simply and authentically.
Inside, you'll find a welcoming, light-filled space that’s move-in ready—nothing to fix, nothing to change. A large laundry area and mudroom provide extra convenience, while the oversized, partially finished garage is ready to store your gear or become a workshop.
This solid, well-maintained home is ready for you to enjoy—low taxes and all. It’s a rare find, and it won’t last long! Don’t wait—schedule a tour today before someone else calls it home!
Zillow last checked: 8 hours ago
Listing updated: September 04, 2025 at 07:30pm
Listed by:
Brett Hubbs 810-407-3202,
Hubbs Realty Co
Bought with:
Brett Hubbs, 6502426752
Hubbs Realty Co
Source: Realcomp II,MLS#: 20240086935
Facts & features
Interior
Bedrooms & bathrooms
- Bedrooms: 2
- Bathrooms: 2
- Full bathrooms: 2
Heating
- Forced Air, Propane
Features
- Has basement: No
- Has fireplace: No
Interior area
- Total interior livable area: 1,572 sqft
- Finished area above ground: 1,572
Property
Parking
- Total spaces: 2.5
- Parking features: Twoand Half Car Garage, Attached
- Attached garage spaces: 2.5
Features
- Levels: One
- Stories: 1
- Entry location: GroundLevelwSteps
- Pool features: None
Lot
- Size: 0.40 Acres
- Dimensions: 100 x 175
Details
- Parcel number: 021022000140000
- Special conditions: Short Sale No,Standard
Construction
Type & style
- Home type: SingleFamily
- Architectural style: Ranch
- Property subtype: Single Family Residence
Materials
- Vinyl Siding
- Foundation: Crawl Space
- Roof: Asphalt
Condition
- New construction: No
- Year built: 1956
Utilities & green energy
- Sewer: Septic Tank
- Water: Well
Community & neighborhood
Location
- Region: Fostoria
Other
Other facts
- Listing agreement: Exclusive Right To Sell
- Listing terms: Cash,Conventional,FHA,Usda Loan,Va Loan
Price history
| Date | Event | Price |
|---|---|---|
| 3/10/2025 | Sold | $220,000+2.4%$140/sqft |
Source: | ||
| 2/18/2025 | Pending sale | $214,900$137/sqft |
Source: | ||
| 1/10/2025 | Price change | $214,900+2.4%$137/sqft |
Source: | ||
| 12/30/2024 | Price change | $209,900-2.3%$134/sqft |
Source: | ||
| 11/29/2024 | Price change | $214,900-4.4%$137/sqft |
Source: | ||
Public tax history
| Year | Property taxes | Tax assessment |
|---|---|---|
| 2025 | $2,608 +48.8% | $111,500 +2.2% |
| 2024 | $1,753 -0.7% | $109,100 +17.7% |
| 2023 | $1,765 +1.2% | $92,700 +19.9% |
Find assessor info on the county website
Neighborhood: 48435
Nearby schools
GreatSchools rating
- 8/10Mayville Elementary SchoolGrades: K-5Distance: 4.9 mi
- 4/10Mayville High SchoolGrades: 6-12Distance: 5 mi

Get pre-qualified for a loan
At Zillow Home Loans, we can pre-qualify you in as little as 5 minutes with no impact to your credit score.An equal housing lender. NMLS #10287.
