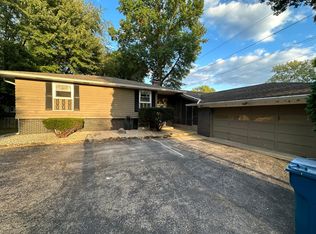Sold
$412,000
8888 Cholla Rd, Indianapolis, IN 46240
3beds
3,730sqft
Residential, Single Family Residence
Built in 1962
0.57 Acres Lot
$508,700 Zestimate®
$110/sqft
$3,087 Estimated rent
Home value
$508,700
$463,000 - $560,000
$3,087/mo
Zestimate® history
Loading...
Owner options
Explore your selling options
What's special
Check out this fabulous, totally renovated, cape cod, tucked in the back of a cul d sac with substantial surrounding greenspace and easy access to Nora Village shops, restaurants and 465. Totally renovated top to bottom, inside and out with refinished hardwoods, premium vinyl plank flooring and finished bonus room in the basement. Kitchen features stainless steel appliances, subway tile, a huge island, quartz countertops, soft close cabinets and open concept for entertaining, dining and living space. Sunroom/ 3 season room on back of home with a nice yard and new privacy fence. Primary suite on 1st floor features dual sinks, large tiled shower and walk in closet. 2 large bedrooms on the 2nd floor with new bathroom and tub.
Zillow last checked: 8 hours ago
Listing updated: July 02, 2025 at 03:03pm
Listing Provided by:
Sarah Kimball 317-431-1654,
F.C. Tucker Company
Bought with:
Tim Reed
Key Exchange Real Estate
Source: MIBOR as distributed by MLS GRID,MLS#: 22023504
Facts & features
Interior
Bedrooms & bathrooms
- Bedrooms: 3
- Bathrooms: 3
- Full bathrooms: 2
- 1/2 bathrooms: 1
- Main level bathrooms: 2
- Main level bedrooms: 1
Primary bedroom
- Features: Hardwood
- Level: Main
- Area: 195 Square Feet
- Dimensions: 15x13
Bedroom 2
- Features: Hardwood
- Level: Upper
- Area: 260 Square Feet
- Dimensions: 20x13
Bedroom 3
- Features: Hardwood
- Level: Upper
- Area: 208 Square Feet
- Dimensions: 16x13
Kitchen
- Features: Hardwood
- Level: Main
- Area: 330 Square Feet
- Dimensions: 22x15
Living room
- Features: Vinyl Plank
- Level: Main
- Area: 390 Square Feet
- Dimensions: 15x26
Heating
- Forced Air, Natural Gas
Cooling
- Attic Fan
Appliances
- Included: Dishwasher, Microwave, Electric Oven, Refrigerator
Features
- Double Vanity, Kitchen Island, Hardwood Floors, Pantry
- Flooring: Hardwood
- Basement: Partially Finished
- Number of fireplaces: 1
- Fireplace features: Family Room
Interior area
- Total structure area: 3,730
- Total interior livable area: 3,730 sqft
- Finished area below ground: 768
Property
Parking
- Total spaces: 2
- Parking features: Attached
- Attached garage spaces: 2
Features
- Levels: Two
- Stories: 2
Lot
- Size: 0.57 Acres
Details
- Parcel number: 490313118005000800
- Horse amenities: None
Construction
Type & style
- Home type: SingleFamily
- Architectural style: Cape Cod
- Property subtype: Residential, Single Family Residence
Materials
- Aluminum Siding, Brick
- Foundation: Block
Condition
- New construction: No
- Year built: 1962
Utilities & green energy
- Water: Private Well
Community & neighborhood
Location
- Region: Indianapolis
- Subdivision: No Subdivision
Price history
| Date | Event | Price |
|---|---|---|
| 6/30/2025 | Sold | $412,000-3.1%$110/sqft |
Source: | ||
| 6/13/2025 | Pending sale | $425,000$114/sqft |
Source: | ||
| 6/9/2025 | Listed for sale | $425,000+136.1%$114/sqft |
Source: | ||
| 2/3/2009 | Sold | $180,000$48/sqft |
Source: Agent Provided Report a problem | ||
Public tax history
| Year | Property taxes | Tax assessment |
|---|---|---|
| 2024 | -- | $339,800 |
| 2023 | -- | $339,800 +15.5% |
| 2022 | -- | $294,200 +8% |
Find assessor info on the county website
Neighborhood: Nora-Far Northside
Nearby schools
GreatSchools rating
- 5/10Nora Elementary SchoolGrades: PK-5Distance: 0.7 mi
- 5/10Northview Middle SchoolGrades: 6-8Distance: 0.7 mi
- 7/10North Central High SchoolGrades: 9-12Distance: 0.5 mi
Get a cash offer in 3 minutes
Find out how much your home could sell for in as little as 3 minutes with a no-obligation cash offer.
Estimated market value
$508,700
Get a cash offer in 3 minutes
Find out how much your home could sell for in as little as 3 minutes with a no-obligation cash offer.
Estimated market value
$508,700
