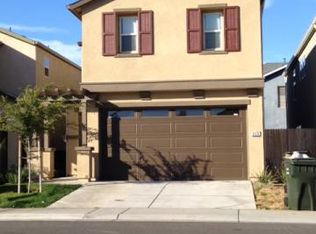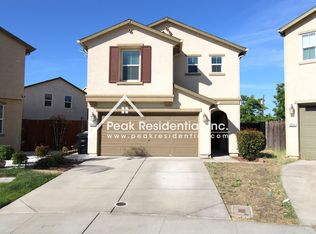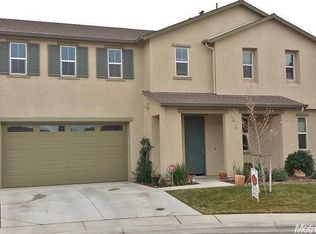Closed
$500,000
8893 Robbins Rd, Sacramento, CA 95829
3beds
1,445sqft
Single Family Residence
Built in 2013
2,156.22 Square Feet Lot
$482,300 Zestimate®
$346/sqft
$2,522 Estimated rent
Home value
$482,300
$458,000 - $511,000
$2,522/mo
Zestimate® history
Loading...
Owner options
Explore your selling options
What's special
Introducing this charming 3-bedroom, 2.5-bathroom residence, eagerly awaiting its new owner! Step into a warm and inviting open floorplan adorned with New LVP flooring downstairs and beautiful hardwood stairs leading to the second floor. The home features newly installed LED lighting, adding a modern touch throughout. Hosting gatherings is a breeze with ample parking conveniently located across the street. Delight in the owner's suite featuring a spacious walk-in closet for added convenience. Enjoy the stamped concrete backyard patio and a 220 plug in the garage for your EV, catering to modern living needs. Additionally, a new gas range enhances the kitchen's functionality and style. Situated within the sought-after Elk Grove Unified School District, this home offers proximity to shopping, dining, parks, and schools. Your perfect haven awaits!
Zillow last checked: 8 hours ago
Listing updated: May 13, 2024 at 10:41pm
Listed by:
Carl Salazar DRE #02136741 916-224-0828,
Diamond Quality Real Estate
Bought with:
10X Realty Mortgage
Source: MetroList Services of CA,MLS#: 224039362Originating MLS: MetroList Services, Inc.
Facts & features
Interior
Bedrooms & bathrooms
- Bedrooms: 3
- Bathrooms: 3
- Full bathrooms: 2
- Partial bathrooms: 1
Primary bedroom
- Features: Walk-In Closet
Primary bathroom
- Features: Double Vanity, Tub w/Shower Over
Dining room
- Features: Dining/Living Combo
Kitchen
- Features: Kitchen/Family Combo, Tile Counters
Heating
- Central
Cooling
- Ceiling Fan(s), Central Air
Appliances
- Included: Free-Standing Gas Range, Gas Water Heater, Dishwasher, Microwave
- Laundry: Upper Level, Inside Room
Features
- Flooring: Simulated Wood, Laminate, Wood
- Has fireplace: No
Interior area
- Total interior livable area: 1,445 sqft
Property
Parking
- Total spaces: 2
- Parking features: Attached, Garage Door Opener, Garage Faces Front
- Attached garage spaces: 2
Features
- Stories: 2
- Exterior features: Entry Gate
Lot
- Size: 2,156 sqft
- Features: Low Maintenance
Details
- Parcel number: 12110700440000
- Zoning description: RD-15
- Special conditions: Standard
Construction
Type & style
- Home type: SingleFamily
- Property subtype: Single Family Residence
Materials
- Stucco, Frame, Wood
- Foundation: Concrete, Slab
- Roof: Composition
Condition
- Year built: 2013
Utilities & green energy
- Sewer: In & Connected
- Water: Meter on Site, Public
- Utilities for property: Cable Available, Public, Electric, Internet Available, Natural Gas Connected
Community & neighborhood
Location
- Region: Sacramento
Other
Other facts
- Road surface type: Asphalt
Price history
| Date | Event | Price |
|---|---|---|
| 5/13/2024 | Sold | $500,000+0%$346/sqft |
Source: MetroList Services of CA #224039362 Report a problem | ||
| 4/26/2024 | Pending sale | $499,900$346/sqft |
Source: MetroList Services of CA #224039362 Report a problem | ||
| 4/18/2024 | Listed for sale | $499,900+6.6%$346/sqft |
Source: MetroList Services of CA #224039362 Report a problem | ||
| 4/14/2023 | Sold | $469,000$325/sqft |
Source: MetroList Services of CA #223016500 Report a problem | ||
| 3/24/2023 | Pending sale | $469,000$325/sqft |
Source: MetroList Services of CA #223016500 Report a problem | ||
Public tax history
| Year | Property taxes | Tax assessment |
|---|---|---|
| 2025 | -- | $510,000 +6.6% |
| 2024 | $5,788 +2.6% | $478,380 +58.7% |
| 2023 | $5,641 +48.2% | $301,519 +2% |
Find assessor info on the county website
Neighborhood: Vineyard
Nearby schools
GreatSchools rating
- 6/10Maeola E. Beitzel Elementary SchoolGrades: K-6Distance: 0.5 mi
- 4/10T. R. Smedberg Middle SchoolGrades: 7-8Distance: 1.4 mi
- 8/10Sheldon High SchoolGrades: 9-12Distance: 1.4 mi
Get a cash offer in 3 minutes
Find out how much your home could sell for in as little as 3 minutes with a no-obligation cash offer.
Estimated market value
$482,300
Get a cash offer in 3 minutes
Find out how much your home could sell for in as little as 3 minutes with a no-obligation cash offer.
Estimated market value
$482,300


