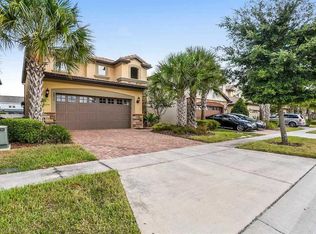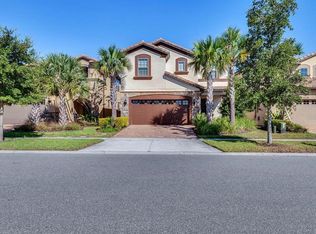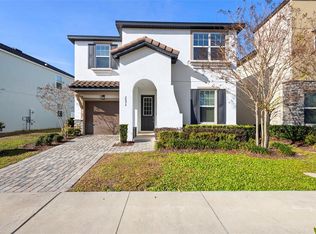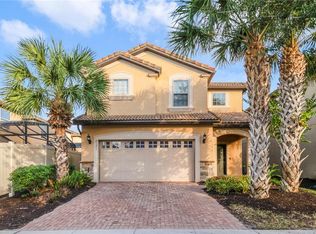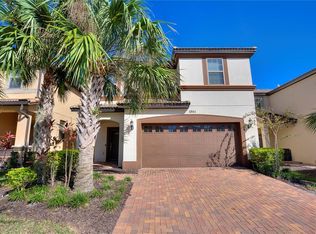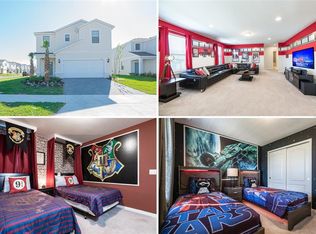Under contract-accepting backup offers. This is your chance to own an exceptional, fully furnished 6 bedroom, 4.5 bath luxury vacation home located in the highly sought-after, guard-gated Windsor at Westside. Perfectly positioned just steps from the resort clubhouse, this beautifully upgraded property offers the ideal blend of location, lifestyle, and income potential. When you step out of your front door, you are met with a serene view of the pond and clubhouse amenities. Designed for comfort and enjoyment, the home features a private screened-in pool and spa, perfect for those sunny Florida afternoons or dining al fresco while you watch the sunset. The first floor primary suite offers a peaceful retreat complete with a large bathroom with a soaking tub and pool access. Over $40,000 in recent upgrades enhance the home’s appeal, including luxury vinyl plank flooring, fresh interior paint, designer lighting, and professionally themed bedrooms that delight guests of all ages. There is a half bath downstairs as well, for use by visitors and to accommodate the needs of multiple guests. Upstairs you will find another primary suite and themed rooms to entertain the younger at heart. The loft area features a great place to unwind and relax, watch movies, play games and enjoy precious time together as a group. As one of Central Florida’s premier resort communities, Windsor at Westside offers world-class amenities such as a zero-entry resort pool, lazy river, tiki bar, fitness center, arcade, and sports courts—all just a short walk from your front door. Ideally located just minutes from Walt Disney World, Universal Orlando Resort, shopping, dining, and major highways, this home is perfectly suited for unforgettable vacations and strong short-term rental performance. Come and see all this beautiful resort and vacation home has to offer today!
Pending
$550,000
8897 Rhodes St, Kissimmee, FL 34747
6beds
3,142sqft
Est.:
Single Family Residence
Built in 2016
4,792 Square Feet Lot
$545,900 Zestimate®
$175/sqft
$607/mo HOA
What's special
Professionally themed bedroomsFresh interior paintFirst floor primary suiteLuxury vinyl plank flooringHalf bath downstairsDesigner lighting
- 12 days |
- 649 |
- 27 |
Zillow last checked: 8 hours ago
Listing updated: February 17, 2026 at 11:19am
Listing Provided by:
Danae Pitcher 863-255-2300,
FLORIDA RESORT REALTY LLC 863-255-2300
Source: Stellar MLS,MLS#: O6381049 Originating MLS: Orlando Regional
Originating MLS: Orlando Regional

Facts & features
Interior
Bedrooms & bathrooms
- Bedrooms: 6
- Bathrooms: 5
- Full bathrooms: 4
- 1/2 bathrooms: 1
Primary bedroom
- Features: Built-in Closet
- Level: First
- Area: 144 Square Feet
- Dimensions: 12x12
Other
- Features: Built-in Closet
- Level: Second
- Area: 224 Square Feet
- Dimensions: 14x16
Bedroom 2
- Features: Built-in Closet
- Level: Second
- Area: 144 Square Feet
- Dimensions: 12x12
Bedroom 3
- Features: Built-in Closet
- Level: Second
- Area: 132 Square Feet
- Dimensions: 11x12
Bedroom 4
- Features: Built-in Closet
- Level: Second
- Area: 120 Square Feet
- Dimensions: 12x10
Bedroom 5
- Features: Built-in Closet
- Level: Second
- Area: 120 Square Feet
- Dimensions: 12x10
Dining room
- Level: First
- Area: 96 Square Feet
- Dimensions: 16x6
Kitchen
- Level: First
- Area: 195 Square Feet
- Dimensions: 15x13
Living room
- Level: First
- Area: 288 Square Feet
- Dimensions: 16x18
Heating
- Central, Electric
Cooling
- Central Air
Appliances
- Included: Dishwasher, Disposal, Dryer, Microwave, Range, Refrigerator, Washer
- Laundry: Inside, Laundry Room
Features
- Ceiling Fan(s), High Ceilings, Open Floorplan, Primary Bedroom Main Floor, PrimaryBedroom Upstairs, Split Bedroom, Walk-In Closet(s)
- Flooring: Luxury Vinyl, Tile
- Windows: Blinds, Shades
- Has fireplace: No
- Furnished: Yes
Interior area
- Total structure area: 3,888
- Total interior livable area: 3,142 sqft
Video & virtual tour
Property
Parking
- Total spaces: 2
- Parking features: Garage - Attached
- Attached garage spaces: 2
Features
- Levels: Two
- Stories: 2
- Exterior features: Sidewalk
- Has private pool: Yes
- Pool features: Child Safety Fence, Gunite, Heated, In Ground, Screen Enclosure
- Has spa: Yes
- Spa features: In Ground
- Has view: Yes
- View description: Pond
- Has water view: Yes
- Water view: Pond
- Waterfront features: Pond
Lot
- Size: 4,792 Square Feet
Details
- Parcel number: 182527558700011760
- Zoning: RESI
- Special conditions: None
Construction
Type & style
- Home type: SingleFamily
- Property subtype: Single Family Residence
Materials
- Block, Concrete, Stucco
- Foundation: Slab
- Roof: Tile
Condition
- New construction: No
- Year built: 2016
Utilities & green energy
- Sewer: Public Sewer
- Water: Public
- Utilities for property: BB/HS Internet Available, Cable Available, Electricity Available, Phone Available, Public, Water Available
Community & HOA
Community
- Features: Clubhouse, Fitness Center, Gated Community - Guard, Playground, Pool, Sidewalks
- Subdivision: WINDSOR AT WESTSIDE
HOA
- Has HOA: Yes
- Amenities included: Cable TV, Clubhouse, Fitness Center, Gated, Playground, Pool, Spa/Hot Tub, Tennis Court(s)
- Services included: Cable TV, Community Pool, Internet, Maintenance Grounds, Other, Recreational Facilities, Security, Trash
- HOA fee: $607 monthly
- HOA name: Castle Group
- HOA phone: 407-517-0417
- Pet fee: $0 monthly
Location
- Region: Kissimmee
Financial & listing details
- Price per square foot: $175/sqft
- Tax assessed value: $605,000
- Annual tax amount: $7,389
- Date on market: 2/9/2026
- Cumulative days on market: 12 days
- Listing terms: Cash,Conventional,FHA,VA Loan
- Ownership: Fee Simple
- Total actual rent: 0
- Electric utility on property: Yes
- Road surface type: Paved
Estimated market value
$545,900
$519,000 - $573,000
$3,570/mo
Price history
Price history
| Date | Event | Price |
|---|---|---|
| 2/17/2026 | Pending sale | $550,000$175/sqft |
Source: | ||
| 2/9/2026 | Listed for sale | $550,000-5%$175/sqft |
Source: | ||
| 12/9/2025 | Listing removed | $579,000$184/sqft |
Source: | ||
| 9/23/2025 | Listed for sale | $579,000$184/sqft |
Source: | ||
| 9/17/2025 | Pending sale | $579,000$184/sqft |
Source: | ||
| 8/22/2025 | Price change | $579,000-1.7%$184/sqft |
Source: | ||
| 7/9/2025 | Price change | $589,000-1.5%$187/sqft |
Source: | ||
| 6/13/2025 | Listed for sale | $598,000+4%$190/sqft |
Source: | ||
| 12/3/2024 | Listing removed | $575,000-2.5%$183/sqft |
Source: | ||
| 12/3/2023 | Listing removed | -- |
Source: | ||
| 12/3/2021 | Sold | $590,000+2.6%$188/sqft |
Source: Public Record Report a problem | ||
| 10/26/2021 | Pending sale | $575,000$183/sqft |
Source: | ||
| 10/17/2021 | Listed for sale | $575,000+39.7%$183/sqft |
Source: | ||
| 10/4/2016 | Sold | $411,600$131/sqft |
Source: Public Record Report a problem | ||
Public tax history
Public tax history
| Year | Property taxes | Tax assessment |
|---|---|---|
| 2024 | $10,977 +10.3% | $605,000 +6.2% |
| 2023 | $9,947 +9.5% | $569,800 +14.6% |
| 2022 | $9,084 +18.1% | $497,300 +20.4% |
| 2021 | $7,689 +4.3% | $413,100 +6.6% |
| 2020 | $7,375 +4.7% | $387,500 +8.5% |
| 2019 | $7,042 | $357,000 +1.5% |
| 2018 | $7,042 -2.5% | $351,600 +4.7% |
| 2017 | $7,220 +2.5% | $335,800 +739.5% |
| 2016 | $7,041 +237.4% | $40,000 +33.3% |
| 2015 | $2,087 | $30,000 |
Find assessor info on the county website
BuyAbility℠ payment
Est. payment
$3,869/mo
Principal & interest
$2579
Property taxes
$683
HOA Fees
$607
Climate risks
Neighborhood: 34747
Nearby schools
GreatSchools rating
- 5/10Westside K-8 SchoolGrades: PK-8Distance: 0.3 mi
- 5/10Celebration High SchoolGrades: 9-12Distance: 4.8 mi
