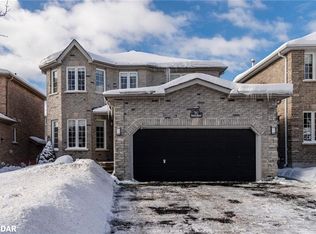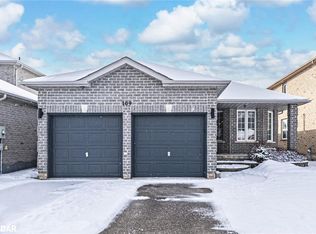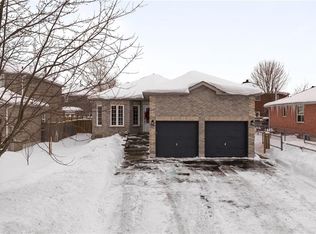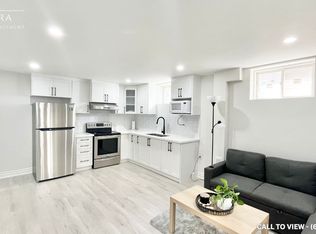Sold for $1,090,000
C$1,090,000
89 Knupp Rd, Barrie, ON L4N 0R7
6beds
3,017sqft
Single Family Residence, Residential
Built in 2003
4,254.72 Square Feet Lot
$-- Zestimate®
C$361/sqft
C$3,762 Estimated rent
Home value
Not available
Estimated sales range
Not available
$3,762/mo
Loading...
Owner options
Explore your selling options
What's special
EXPANSIVE HOME IN EDGEHILL WITH A SPACIOUS YARD & TIMELESS FINISHES! Welcome to 89 Knupp Road. This property is nestled on a large lot in a family-friendly neighbourhood steps from Pringle Park. It has a spacious 4,400 sqft interior with tasteful finishes, hardwood floors, and crown moulding. The exterior features updated shingles, offering improved durability and curb appeal. The main floor boasts an open living and dining area, an upgraded kitchen with stone counters and stainless steel appliances, a cozy family room with a gas fireplace, a powder room, a laundry room with inside garage entry, and a thoughtful office space. Upstairs, the primary bedroom includes a luxurious ensuite and walk-in closet, along with three additional bedrooms and a well-appointed bathroom. The lower level is finished with a large rec room with a wet bar and fireplace, two bedrooms, and a bathroom. Outside, the property offers an expansive private backyard with the potential for a pool and an inground sprinkler system. This #HomeToStay is perfect for family living and entertaining.
Zillow last checked: 8 hours ago
Listing updated: July 08, 2025 at 02:16pm
Listed by:
Peggy Hill, Salesperson,
Re/Max Hallmark Peggy Hill Group Realty Brokerage
Source: ITSO,MLS®#: 40688965Originating MLS®#: Barrie & District Association of REALTORS® Inc.
Facts & features
Interior
Bedrooms & bathrooms
- Bedrooms: 6
- Bathrooms: 4
- Full bathrooms: 3
- 1/2 bathrooms: 1
- Main level bathrooms: 1
Kitchen
- Level: Main
Heating
- Forced Air, Natural Gas
Cooling
- Central Air
Appliances
- Included: Water Softener, Dishwasher, Microwave, Stove
- Laundry: Main Level
Features
- Auto Garage Door Remote(s), Ceiling Fan(s), Central Vacuum, Wet Bar
- Basement: Full,Finished,Sump Pump
- Number of fireplaces: 2
- Fireplace features: Gas
Interior area
- Total structure area: 4,257
- Total interior livable area: 3,017 sqft
- Finished area above ground: 3,017
- Finished area below ground: 1,240
Property
Parking
- Total spaces: 4
- Parking features: Attached Garage, Garage Door Opener, Asphalt, Private Drive Double Wide
- Attached garage spaces: 2
- Uncovered spaces: 2
Features
- Patio & porch: Patio, Porch
- Fencing: Full
- Waterfront features: Lake/Pond
- Frontage type: North
- Frontage length: 35.92
Lot
- Size: 4,254 sqft
- Dimensions: 118.45 x 35.92
- Features: Urban, Irregular Lot, Beach, Dog Park, City Lot, Near Golf Course, Highway Access, Library, Park, Place of Worship, Playground Nearby, Public Transit, Quiet Area, Rec./Community Centre, School Bus Route, Schools, Trails
Details
- Additional structures: Shed(s)
- Parcel number: 587650617
- Zoning: R2
Construction
Type & style
- Home type: SingleFamily
- Architectural style: Two Story
- Property subtype: Single Family Residence, Residential
Materials
- Brick
- Foundation: Poured Concrete
- Roof: Asphalt Shing
Condition
- 16-30 Years
- New construction: No
- Year built: 2003
Utilities & green energy
- Sewer: Sewer (Municipal)
- Water: Municipal
- Utilities for property: Cable Available, Cell Service, Garbage/Sanitary Collection, High Speed Internet Avail, Recycling Pickup, Phone Available
Community & neighborhood
Location
- Region: Barrie
Price history
| Date | Event | Price |
|---|---|---|
| 3/26/2025 | Sold | C$1,090,000-0.9%C$361/sqft |
Source: ITSO #40688965 Report a problem | ||
| 1/10/2025 | Listed for sale | C$1,100,000C$365/sqft |
Source: | ||
Public tax history
Tax history is unavailable.
Neighborhood: Edgehill Drive
Nearby schools
GreatSchools rating
No schools nearby
We couldn't find any schools near this home.
Schools provided by the listing agent
- Elementary: Hillcrest-Barrie P.S. / The Good Shepherd C.S.
- High: Innisdale S.S. / St. Joan Of Arc Catholic H.S.
Source: ITSO. This data may not be complete. We recommend contacting the local school district to confirm school assignments for this home.



