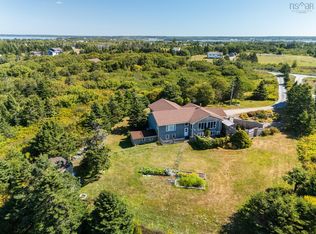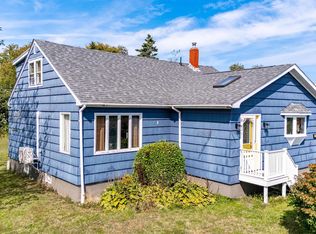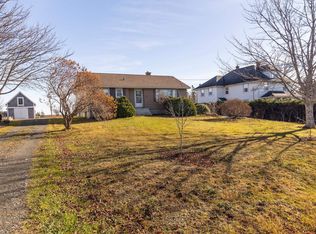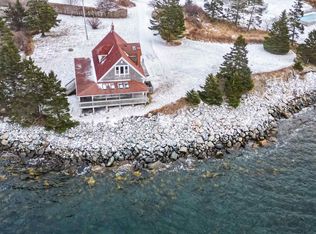89 Pond Rd, Argyle, NS B0W 2M0
What's special
- 171 days |
- 67 |
- 4 |
Zillow last checked: 8 hours ago
Listing updated: July 31, 2025 at 10:18am
Mike Randall,
The Real Estate Store Brokerage
Facts & features
Interior
Bedrooms & bathrooms
- Bedrooms: 4
- Bathrooms: 2
- Full bathrooms: 2
- Main level bathrooms: 1
- Main level bedrooms: 2
Bedroom
- Level: Main
Bedroom 1
- Level: Main
- Area: 100.98
- Dimensions: 9.25 x 10.92
Bedroom 2
- Level: Basement
- Area: 176.25
- Dimensions: 11.25 x 15.67
Bedroom 3
- Level: Basement
- Area: 93.99
- Dimensions: 11.17 x 8.42
Bathroom
- Level: Main
- Area: 68.23
- Dimensions: 6.25 x 10.92
Bathroom 1
- Level: Basement
- Area: 79.54
- Dimensions: 6.92 x 11.5
Dining room
- Level: Main
- Area: 112.78
- Dimensions: 9.33 x 12.08
Kitchen
- Level: Main
- Area: 208.33
- Dimensions: 10.92 x 19.08
Living room
- Level: Main
- Area: 245.42
- Dimensions: 19 x 12.92
Office
- Level: Basement
- Area: 175.67
- Dimensions: 15.5 x 11.33
Heating
- Baseboard, Fireplace(s), Heat Pump -Ductless
Appliances
- Included: Electric Cooktop, Electric Oven, Dishwasher, Dryer - Electric, Washer, Microwave, Refrigerator, Wine Cooler
- Laundry: Laundry Room
Features
- High Speed Internet
- Flooring: Carpet, Ceramic Tile, Hardwood, Laminate
- Basement: Full,Partially Finished,Walk-Out Access
- Has fireplace: Yes
- Fireplace features: Fireplace(s)
Interior area
- Total structure area: 2,258
- Total interior livable area: 2,258 sqft
- Finished area above ground: 1,170
Property
Parking
- Parking features: Attached, Wired, Circular Driveway, Gravel
- Has attached garage: Yes
- Has uncovered spaces: Yes
- Details: Parking Details(Circular Driveway Gravel), Garage Details(Attached 25x19'6)
Features
- Patio & porch: Deck, Patio
- Fencing: Partial
Lot
- Size: 2.64 Acres
- Features: Landscaped, 1 to 2.99 Acres
Details
- Additional structures: Shed(s)
- Additional parcels included: 90252610
- Parcel number: 90079450
- Zoning: res/res
- Other equipment: No Rental Equipment
Construction
Type & style
- Home type: SingleFamily
- Architectural style: Bungalow
- Property subtype: Single Family Residence
Materials
- Brick, Shingle Siding
- Roof: Asphalt
Condition
- New construction: No
- Year built: 1971
Utilities & green energy
- Sewer: Municipal
- Water: Dug, Well
- Utilities for property: Cable Connected, Electricity Connected, Phone Connected, Electric
Community & HOA
Community
- Features: Golf, Playground, School Bus Service, Shopping, Marina, Place of Worship, Beach
Location
- Region: Argyle
Financial & listing details
- Price per square foot: C$210/sqft
- Tax assessed value: C$220,100
- Price range: C$474.9K - C$474.9K
- Date on market: 7/31/2025
- Inclusions: To Be Negotiated
- Ownership: Freehold
- Electric utility on property: Yes
(902) 749-8715
By pressing Contact Agent, you agree that the real estate professional identified above may call/text you about your search, which may involve use of automated means and pre-recorded/artificial voices. You don't need to consent as a condition of buying any property, goods, or services. Message/data rates may apply. You also agree to our Terms of Use. Zillow does not endorse any real estate professionals. We may share information about your recent and future site activity with your agent to help them understand what you're looking for in a home.
Price history
Price history
| Date | Event | Price |
|---|---|---|
| 7/31/2025 | Listed for sale | C$474,900C$210/sqft |
Source: | ||
Public tax history
Public tax history
Tax history is unavailable.Climate risks
Neighborhood: Lower West Pubnico
Nearby schools
GreatSchools rating
No schools nearby
We couldn't find any schools near this home.
Schools provided by the listing agent
- Elementary: Drumlin Heights Consolidated School
- Middle: Drumlin Heights Consolidated School
- High: Drumlin Heights Consolidated School
Source: NSAR. This data may not be complete. We recommend contacting the local school district to confirm school assignments for this home.
- Loading



