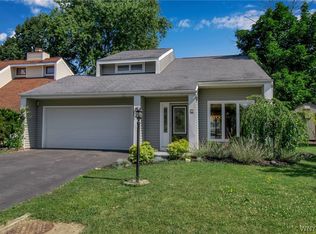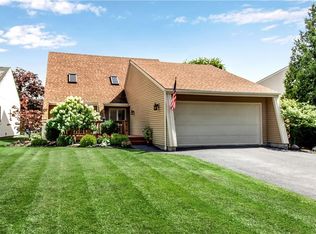Closed
$360,000
89 Rambling Rd, East Amherst, NY 14051
3beds
1,762sqft
Single Family Residence
Built in 1978
8,498.56 Square Feet Lot
$362,300 Zestimate®
$204/sqft
$2,483 Estimated rent
Home value
$362,300
$344,000 - $384,000
$2,483/mo
Zestimate® history
Loading...
Owner options
Explore your selling options
What's special
Embrace tranquil pond-side living at 89 Rambling Road, a beautifully updated contemporary home nestled in East Amherst's coveted Williamsville School District. Every detail of this 1,762 sq ft, 3-bedroom, 2-full-bath residence speaks of meticulous care and thoughtful upgrades. Step inside and be captivated by the home's stunning focal point: a redesigned dual-sided gas fireplace with impressive floor-to-cathedral ceiling stonework, creating a warm and inviting ambiance throughout. Power your future with 13 4.3kWh solar panels and a dedicated 240V line currently used for fast EV charging, offering both environmental consciousness and significant savings. Enjoy year-round comfort and efficiency with Pella 350 Vinyl Windows (2019), a 2022 complete tear-off roof, new gutters with guards, and skylights. The home's exterior has also been refreshed with professional "maintenance-free" landscaping, updated front and back porches, ?a Kohler awning, and newer exterior doors/garage door. Inside, modern living is evident with luxury vinyl flooring on the first floor, custom woodwork, and tastefully updated bathrooms. This is more than a home; it's a lifestyle of peace, modern convenience, and educational excellence, all within a beautiful, natural setting. Showings begin at noon (12 PM), today, Friday, 6/27/25. Negotiations will begin Wednesday, 7/2/25 at two pm (2 PM).
Zillow last checked: 8 hours ago
Listing updated: September 08, 2025 at 09:54am
Listed by:
Amber Papsidero 716-662-9200,
Emprise Realty Group, LLC,
Kelly Waples 716-440-7235,
Emprise Realty Group, LLC
Bought with:
Jennifer Maxian, 10301207679
HUNT Real Estate Corporation
Source: NYSAMLSs,MLS#: B1618467 Originating MLS: Buffalo
Originating MLS: Buffalo
Facts & features
Interior
Bedrooms & bathrooms
- Bedrooms: 3
- Bathrooms: 2
- Full bathrooms: 2
- Main level bathrooms: 1
- Main level bedrooms: 1
Bedroom 2
- Level: Second
- Dimensions: 13.00 x 12.00
Bedroom 2
- Level: Second
- Dimensions: 13.00 x 12.00
Bedroom 3
- Level: First
- Dimensions: 10.00 x 9.00
Bedroom 3
- Level: Second
- Dimensions: 13.00 x 12.00
Bedroom 3
- Level: First
- Dimensions: 10.00 x 9.00
Bedroom 3
- Level: Second
- Dimensions: 13.00 x 12.00
Kitchen
- Level: Second
- Dimensions: 20.00 x 12.00
Kitchen
- Level: Second
- Dimensions: 20.00 x 12.00
Living room
- Level: First
- Dimensions: 15.00 x 13.00
Living room
- Level: First
- Dimensions: 15.00 x 13.00
Other
- Level: First
- Dimensions: 14.00 x 9.00
Other
- Level: First
- Dimensions: 14.00 x 9.00
Heating
- Gas, Zoned, Baseboard, Forced Air, Hot Water
Cooling
- Zoned, Central Air
Appliances
- Included: Dryer, Dishwasher, Gas Oven, Gas Range, Gas Water Heater, Microwave, Refrigerator, Washer
- Laundry: In Basement
Features
- Ceiling Fan(s), Cathedral Ceiling(s), Eat-in Kitchen, Separate/Formal Living Room, Kitchen Island, Sliding Glass Door(s), Skylights
- Flooring: Carpet, Hardwood, Luxury Vinyl, Tile, Varies
- Doors: Sliding Doors
- Windows: Skylight(s), Thermal Windows
- Basement: Full,Finished,Sump Pump
- Number of fireplaces: 1
Interior area
- Total structure area: 1,762
- Total interior livable area: 1,762 sqft
Property
Parking
- Total spaces: 2
- Parking features: Attached, Electricity, Electric Vehicle Charging Station(s), Garage, Driveway, Garage Door Opener
- Attached garage spaces: 2
Features
- Levels: Two
- Stories: 2
- Exterior features: Awning(s), Blacktop Driveway
- Waterfront features: Pond
- Body of water: Other
- Frontage length: 30
Lot
- Size: 8,498 sqft
- Dimensions: 50 x 170
- Features: Flood Zone, Pie Shaped Lot, Residential Lot
Details
- Additional structures: Shed(s), Storage
- Parcel number: 1422890281000001033000
- Special conditions: Standard
Construction
Type & style
- Home type: SingleFamily
- Architectural style: Contemporary,Two Story
- Property subtype: Single Family Residence
Materials
- Wood Siding, Copper Plumbing
- Foundation: Poured
- Roof: Shingle
Condition
- Resale
- Year built: 1978
Utilities & green energy
- Electric: Circuit Breakers, Photovoltaics on Grid
- Sewer: Connected
- Water: Connected, Public
- Utilities for property: Cable Available, Electricity Connected, High Speed Internet Available, Sewer Connected, Water Connected
Green energy
- Energy efficient items: Windows
- Energy generation: Solar
Community & neighborhood
Location
- Region: East Amherst
- Subdivision: Westgate
Other
Other facts
- Listing terms: Cash,Conventional,FHA,USDA Loan,VA Loan
Price history
| Date | Event | Price |
|---|---|---|
| 9/5/2025 | Sold | $360,000+2.9%$204/sqft |
Source: | ||
| 7/3/2025 | Pending sale | $350,000$199/sqft |
Source: | ||
| 6/27/2025 | Listed for sale | $350,000+106%$199/sqft |
Source: | ||
| 4/5/2010 | Listing removed | $169,900+5.2%$96/sqft |
Source: CENTURY 21 Winklhofer #B346945 Report a problem | ||
| 11/19/2009 | Sold | $161,500-4.9%$92/sqft |
Source: Public Record Report a problem | ||
Public tax history
| Year | Property taxes | Tax assessment |
|---|---|---|
| 2024 | -- | $340,000 +74.4% |
| 2023 | -- | $195,000 |
| 2022 | -- | $195,000 |
Find assessor info on the county website
Neighborhood: 14051
Nearby schools
GreatSchools rating
- 8/10Dodge Elementary SchoolGrades: K-4Distance: 0.6 mi
- 7/10Casey Middle SchoolGrades: 5-8Distance: 1.3 mi
- 9/10Williamsville North High SchoolGrades: 9-12Distance: 1.3 mi
Schools provided by the listing agent
- Elementary: Dodge Elementary
- Middle: Casey Middle
- High: Williamsville North High
- District: Williamsville
Source: NYSAMLSs. This data may not be complete. We recommend contacting the local school district to confirm school assignments for this home.

