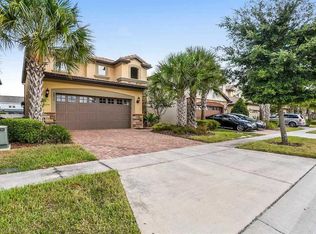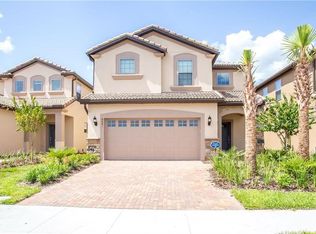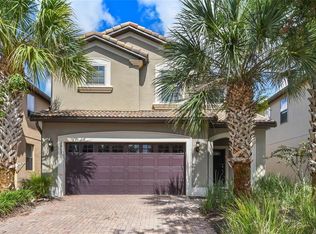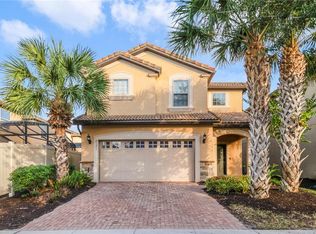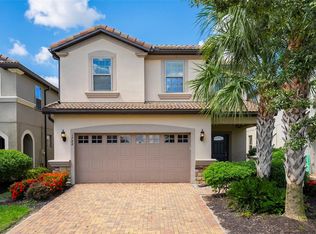Welcome to your dream Oasis at Windsor at Westside! This professionally decorated, fully furnished 6-bedroom, 4 1/2-bathroom retreat is located just steps from the resort’s clubhouse, placing world-class amenities right at your doorstep. Designed with luxury and comfort in mind, this home boasts two spacious primary suites—one on the main floor and another upstairs—offering ultimate flexibility for guests. You'll love the the open floor plan, upscale furniture, no carpet throughout the home (ideal for easy maintenance and higher booking potential), and a converted garage arcade room for endless family fun. Upstairs, the versatile loft space serves as a movie theater, game room, or a relaxing lounge area. Step outside to your private heated pool and spa, perfect for soaking up the Florida sun year-round. Windsor at Westside offers resort-style living with a 10,000 sq. ft. clubhouse, state-of-the-art fitness center, lazy river, splash area, Tiki Bar, Tu Casa Bar & Lounge, market and deli, arcade, sand volleyball, multipurpose courts, and a playground—everything your guests need for a memorable stay. Location is unbeatable—just minutes from Walt Disney World, 25 minutes away from Epic Universe theme park, and close to shopping, dining, grocery stores, and entertainment. Whether you’re looking for a top-performing short-term rental or a private vacation escape, this home has it all! Call us now for a private tour.
For sale
Price cut: $21K (1/8)
$599,000
8901 Rhodes St, Kissimmee, FL 34747
6beds
3,142sqft
Est.:
Single Family Residence
Built in 2016
4,792 Square Feet Lot
$591,600 Zestimate®
$191/sqft
$553/mo HOA
What's special
Versatile loft spaceOpen floor planUpscale furnitureConverted garage arcade roomTwo spacious primary suites
- 216 days |
- 297 |
- 19 |
Likely to sell faster than
Zillow last checked: 8 hours ago
Listing updated: January 16, 2026 at 07:44am
Listing Provided by:
Camila Riva 407-765-3656,
RIVA REALTY GROUP LLC 407-845-1003
Source: Stellar MLS,MLS#: O6319078 Originating MLS: Orlando Regional
Originating MLS: Orlando Regional

Tour with a local agent
Facts & features
Interior
Bedrooms & bathrooms
- Bedrooms: 6
- Bathrooms: 5
- Full bathrooms: 4
- 1/2 bathrooms: 1
Rooms
- Room types: Bonus Room
Primary bedroom
- Features: Built-in Closet
- Level: Second
- Area: 210 Square Feet
- Dimensions: 15x14
Primary bedroom
- Features: Built-in Closet
- Level: First
- Area: 156 Square Feet
- Dimensions: 13x12
Other
- Features: Built-in Closet
- Level: Second
- Area: 144 Square Feet
- Dimensions: 12x12
Bedroom 3
- Features: Built-in Closet
- Level: Second
- Area: 143 Square Feet
- Dimensions: 13x11
Bedroom 4
- Features: Built-in Closet
- Level: Second
- Area: 143 Square Feet
- Dimensions: 13x11
Bedroom 5
- Features: Built-in Closet
- Level: Second
- Area: 144 Square Feet
- Dimensions: 12x12
Bonus room
- Features: No Closet
- Level: Second
- Area: 629 Square Feet
- Dimensions: 37x17
Dining room
- Features: No Closet
- Level: First
Kitchen
- Features: Stone Counters, Storage Closet
- Level: First
- Area: 176 Square Feet
- Dimensions: 16x11
Living room
- Features: No Closet
- Level: First
- Area: 400 Square Feet
- Dimensions: 25x16
Heating
- Central
Cooling
- Central Air
Appliances
- Included: Dishwasher, Disposal, Dryer, Electric Water Heater, Exhaust Fan, Microwave, Range, Refrigerator, Washer
- Laundry: Laundry Closet
Features
- Ceiling Fan(s), Living Room/Dining Room Combo, Open Floorplan, Primary Bedroom Main Floor, PrimaryBedroom Upstairs, Thermostat, Walk-In Closet(s)
- Flooring: Ceramic Tile, Vinyl
- Doors: Outdoor Grill
- Windows: Window Treatments
- Has fireplace: No
Interior area
- Total structure area: 3,888
- Total interior livable area: 3,142 sqft
Video & virtual tour
Property
Parking
- Total spaces: 2
- Parking features: Garage - Attached
- Attached garage spaces: 2
Features
- Levels: Two
- Stories: 2
- Exterior features: Irrigation System, Outdoor Grill
- Has private pool: Yes
- Pool features: Child Safety Fence, Heated, In Ground
- Spa features: Heated, In Ground
Lot
- Size: 4,792 Square Feet
Details
- Parcel number: 182527558700011750
- Zoning: R-1
- Special conditions: None
Construction
Type & style
- Home type: SingleFamily
- Property subtype: Single Family Residence
Materials
- Block, Stucco
- Foundation: Block, Slab
- Roof: Tile
Condition
- New construction: No
- Year built: 2016
Utilities & green energy
- Sewer: Public Sewer
- Water: Public
- Utilities for property: BB/HS Internet Available, Cable Available, Cable Connected, Electricity Available, Electricity Connected, Sewer Available, Sewer Connected, Water Available, Water Connected
Community & HOA
Community
- Features: Association Recreation - Owned, Clubhouse, Fitness Center, Gated Community - No Guard, Playground, Pool, Restaurant, Sidewalks, Special Community Restrictions
- Subdivision: WINDSOR AT WESTSIDE PH 1
HOA
- Has HOA: Yes
- HOA fee: $553 monthly
- HOA name: Joseph Muniz
- HOA phone: 407-214-0627
- Pet fee: $0 monthly
Location
- Region: Kissimmee
Financial & listing details
- Price per square foot: $191/sqft
- Tax assessed value: $605,000
- Annual tax amount: $8,693
- Date on market: 6/17/2025
- Cumulative days on market: 216 days
- Listing terms: Cash,Conventional,Other
- Ownership: Fee Simple
- Total actual rent: 0
- Electric utility on property: Yes
- Road surface type: Asphalt, Paved
Estimated market value
$591,600
$562,000 - $621,000
$3,767/mo
Price history
Price history
| Date | Event | Price |
|---|---|---|
| 1/8/2026 | Price change | $599,000-3.4%$191/sqft |
Source: | ||
| 12/20/2025 | Price change | $620,000-4.5%$197/sqft |
Source: | ||
| 6/17/2025 | Listed for sale | $649,000+2.6%$207/sqft |
Source: | ||
| 3/1/2022 | Sold | $632,500+2%$201/sqft |
Source: Public Record Report a problem | ||
| 1/22/2022 | Pending sale | $620,000$197/sqft |
Source: | ||
Public tax history
Public tax history
| Year | Property taxes | Tax assessment |
|---|---|---|
| 2024 | $11,004 +8.5% | $605,000 +6.2% |
| 2023 | $10,140 +11.6% | $569,800 +14.6% |
| 2022 | $9,084 +18.1% | $497,300 +20.4% |
Find assessor info on the county website
BuyAbility℠ payment
Est. payment
$4,373/mo
Principal & interest
$2866
Property taxes
$744
Other costs
$763
Climate risks
Neighborhood: 34747
Nearby schools
GreatSchools rating
- 5/10Westside K-8 SchoolGrades: PK-8Distance: 0.3 mi
- 5/10Celebration High SchoolGrades: 9-12Distance: 4.8 mi
- Loading
- Loading
