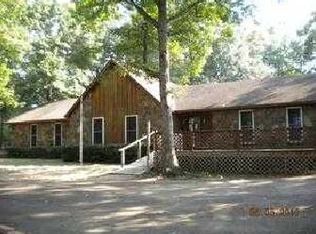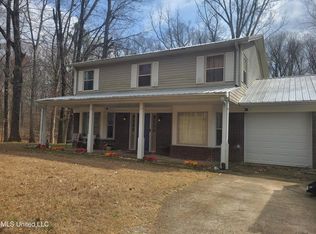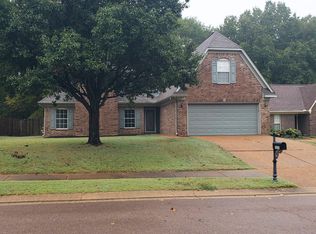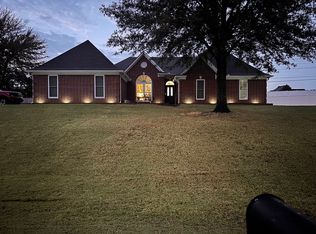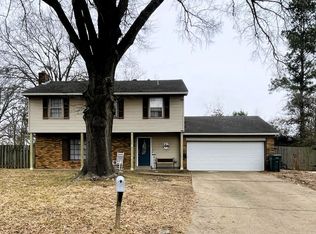A peaceful, quiet, private home on 4.13 acres with pond and 24x30 workshop with electric. The home features wood laminate flooring throughout except for the tiled kitchen. Great room has wood burning fireplace, vaulted ceiling and access to large, covered patio overlooking treed backyard. The home features a split bedroom plan, and the main suite has large bathroom with double closets. The kitchen features upgraded dishwasher, electric stove, oven and Corian countertop. The upstairs includes a large game room and full bath with 2 unfinished/ bonus areas. The workshop has a garage door with remote.
Active
$342,900
8905 Oak Ridge Dr, Walls, MS 38680
3beds
2,100sqft
Est.:
Residential, Single Family Residence
Built in 1988
4.13 Acres Lot
$335,700 Zestimate®
$163/sqft
$-- HOA
What's special
- 191 days |
- 409 |
- 15 |
Zillow last checked: 8 hours ago
Listing updated: February 18, 2026 at 01:25pm
Listed by:
Susan East 901-482-0018,
Crye-Leike Of MS-SH 662-349-5550
Source: MLS United,MLS#: 4122812
Tour with a local agent
Facts & features
Interior
Bedrooms & bathrooms
- Bedrooms: 3
- Bathrooms: 3
- Full bathrooms: 3
Primary bedroom
- Description: Bay Window
- Level: Main
Bedroom
- Level: Main
Bedroom
- Level: Main
Primary bathroom
- Description: Walk In Closet, Double Vanity
- Level: Main
Dining room
- Level: Main
Game room
- Level: Upper
Great room
- Description: Fireplace
- Level: Main
Kitchen
- Level: Main
Other
- Description: 2 Unfinished Rooms
- Level: Upper
Workshop
- Description: 24x30 With Electricity
Heating
- Central, Exhaust Fan, Fireplace(s), Heat Pump
Cooling
- Attic Fan, Central Air, Heat Pump
Appliances
- Included: Dishwasher, Disposal, Exhaust Fan, Free-Standing Electric Oven, Free-Standing Electric Range, Microwave
- Laundry: Laundry Room, Main Level, Washer Hookup
Features
- Ceiling Fan(s), Eat-in Kitchen, Entrance Foyer, His and Hers Closets, Primary Downstairs, Vaulted Ceiling(s), Walk-In Closet(s), Double Vanity
- Flooring: Bamboo, Ceramic Tile, Laminate
- Doors: Dead Bolt Lock(s), Insulated, Security
- Windows: Bay Window(s), Blinds
- Has fireplace: Yes
- Fireplace features: Great Room, Hearth, Masonry, Wood Burning
Interior area
- Total structure area: 2,100
- Total interior livable area: 2,100 sqft
Video & virtual tour
Property
Parking
- Total spaces: 2
- Parking features: Covered, Driveway, Garage Door Opener, Paved
- Garage spaces: 2
- Has uncovered spaces: Yes
Features
- Levels: One and One Half
- Stories: 1
- Patio & porch: Patio, Rear Porch
- Exterior features: None
- Waterfront features: Pond
Lot
- Size: 4.13 Acres
- Features: Irregular Lot, Sloped, Wooded
Details
- Additional structures: Workshop
- Parcel number: 1096240100001600
Construction
Type & style
- Home type: SingleFamily
- Architectural style: Traditional
- Property subtype: Residential, Single Family Residence
Materials
- Brick
- Foundation: Slab
- Roof: Shingle
Condition
- Move In Ready
- New construction: No
- Year built: 1988
Utilities & green energy
- Sewer: Waste Treatment Plant
- Water: Public
- Utilities for property: Electricity Connected, Sewer Available, Water Available
Community & HOA
Community
- Subdivision: Oak Ridge Estates
Location
- Region: Walls
Financial & listing details
- Price per square foot: $163/sqft
- Tax assessed value: $158,847
- Annual tax amount: $842
- Date on market: 2/18/2026
- Electric utility on property: Yes
Estimated market value
$335,700
$319,000 - $352,000
$2,369/mo
Price history
Price history
| Date | Event | Price |
|---|---|---|
| 8/18/2025 | Listed for sale | $342,900$163/sqft |
Source: MLS United #4122812 Report a problem | ||
Public tax history
Public tax history
| Year | Property taxes | Tax assessment |
|---|---|---|
| 2024 | $858 -34.8% | $15,885 |
| 2023 | $1,315 | $15,885 |
| 2022 | $1,315 | $15,885 |
| 2021 | $1,315 +8.2% | $15,885 +6.7% |
| 2020 | $1,215 | $14,894 |
| 2019 | $1,215 | $14,894 |
| 2018 | $1,215 +1.8% | $14,894 +2.2% |
| 2017 | $1,193 | $14,572 +0% |
| 2016 | $1,193 -19.5% | $14,571 -43.2% |
| 2015 | $1,482 +24.2% | $25,642 +76% |
| 2014 | $1,193 +0.6% | $14,571 |
| 2013 | $1,186 | $14,571 +0.4% |
| 2010 | -- | $14,506 +0% |
| 2009 | -- | $14,505 0% |
| 2008 | -- | $14,506 |
Find assessor info on the county website
BuyAbility℠ payment
Est. payment
$1,928/mo
Principal & interest
$1768
Property taxes
$160
Climate risks
Neighborhood: 38680
Nearby schools
GreatSchools rating
- 5/10Walls Elementary SchoolGrades: PK-5Distance: 3.9 mi
- 3/10Lake Cormorant Middle SchoolGrades: 6-8Distance: 6.8 mi
- 7/10Lake Cormorant High SchoolGrades: 9-12Distance: 7.4 mi
Schools provided by the listing agent
- Elementary: Walls
- Middle: Lake Cormorant
- High: Lake Cormorant
Source: MLS United. This data may not be complete. We recommend contacting the local school district to confirm school assignments for this home.
