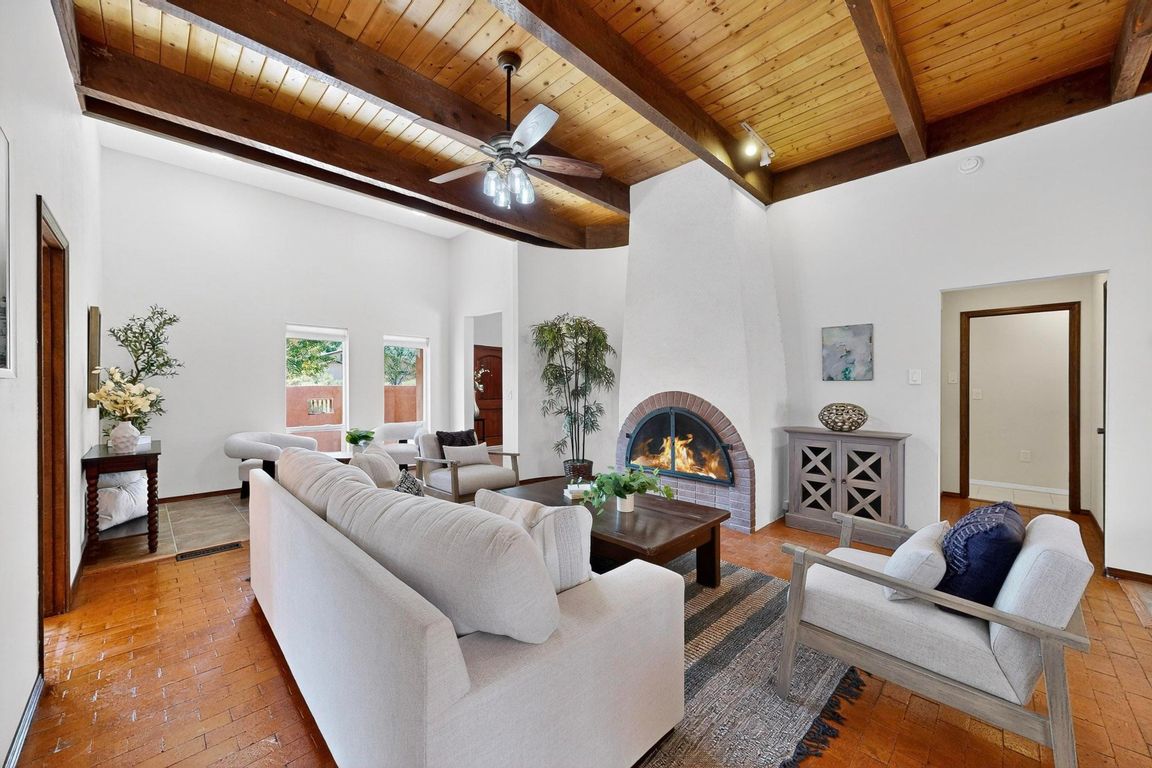
For sale
$1,200,000
4beds
4,020sqft
8909 Rio Grande Blvd NW, Los Ranchos De Albuquerque, NM 87114
4beds
4,020sqft
Single family residence
Built in 1976
1.01 Acres
2 Garage spaces
$299 price/sqft
What's special
Multi-purpose roomsScenic rio grande blvd
Nestled in the prestigious Village of Los Ranchos, just off scenic Rio Grande Blvd, this beautiful and spacious one-of-a-kind property offers the perfect blend of comfort, functionality, and creative potential. It is ideal for multi-generational living, working from home, and pursuing hands-on or artistic passions. This exceptional home truly has something ...
- 22 days |
- 3,498 |
- 101 |
Source: SWMLS,MLS#: 1091432
Travel times
Living Room
Kitchen
Dining Room
Zillow last checked: 7 hours ago
Listing updated: October 03, 2025 at 01:02pm
Listed by:
Veronica A Gonzales 505-440-8956,
Keller Williams Realty 505-271-8200
Source: SWMLS,MLS#: 1091432
Facts & features
Interior
Bedrooms & bathrooms
- Bedrooms: 4
- Bathrooms: 5
- Full bathrooms: 4
- 1/2 bathrooms: 1
Primary bedroom
- Level: Main
- Area: 291.84
- Dimensions: 19.2 x 15.2
Primary bedroom
- Level: Main
- Area: 291.84
- Dimensions: 19.2 x 15.2
Primary bedroom
- Level: Main
- Area: 291.84
- Dimensions: 19.2 x 15.2
Bedroom 2
- Level: Main
- Area: 180.97
- Dimensions: 17.9 x 10.11
Bedroom 2
- Level: Main
- Area: 180.97
- Dimensions: 17.9 x 10.11
Bedroom 2
- Level: Main
- Area: 180.97
- Dimensions: 17.9 x 10.11
Bedroom 3
- Level: Main
- Area: 168.56
- Dimensions: 17.2 x 9.8
Bedroom 3
- Level: Main
- Area: 168.56
- Dimensions: 17.2 x 9.8
Bedroom 3
- Level: Main
- Area: 168.56
- Dimensions: 17.2 x 9.8
Bedroom 4
- Level: Main
- Area: 237.69
- Dimensions: 13.9 x 17.1
Bedroom 4
- Level: Main
- Area: 237.69
- Dimensions: 13.9 x 17.1
Bedroom 4
- Level: Main
- Area: 237.69
- Dimensions: 13.9 x 17.1
Dining room
- Level: Main
- Area: 185.73
- Dimensions: 12.3 x 15.1
Dining room
- Level: Main
- Area: 185.73
- Dimensions: 12.3 x 15.1
Dining room
- Level: Main
- Area: 185.73
- Dimensions: 12.3 x 15.1
Kitchen
- Level: Main
- Area: 180
- Dimensions: 12 x 15
Kitchen
- Level: Main
- Area: 180
- Dimensions: 12 x 15
Kitchen
- Level: Main
- Area: 180
- Dimensions: 12 x 15
Living room
- Level: Main
- Area: 362.44
- Dimensions: 16.4 x 22.1
Living room
- Level: Main
- Area: 362.44
- Dimensions: 16.4 x 22.1
Living room
- Level: Main
- Area: 362.44
- Dimensions: 16.4 x 22.1
Office
- Level: Main
- Area: 111.22
- Dimensions: 8.3 x 13.4
Office
- Description: Loft & Lower Level in Primary Suite
- Level: Lower
- Area: 109.19
- Dimensions: Loft & Lower Level in Primary Suite
Office
- Level: Main
- Area: 111.22
- Dimensions: 8.3 x 13.4
Office
- Description: Loft & Lower Level in Primary Suite
- Level: Lower
- Area: 109.19
- Dimensions: Loft & Lower Level in Primary Suite
Office
- Level: Main
- Area: 111.22
- Dimensions: 8.3 x 13.4
Office
- Description: Loft & Lower Level in Primary Suite
- Level: Lower
- Area: 109.19
- Dimensions: Loft & Lower Level in Primary Suite
Heating
- Central, Ductless, Forced Air, Radiant
Cooling
- Ductless, Refrigerated
Appliances
- Included: Convection Oven, Double Oven, Dryer, Dishwasher, Free-Standing Gas Range, Disposal, Microwave, Refrigerator, Range Hood, Washer
- Laundry: Washer Hookup, Dryer Hookup, ElectricDryer Hookup
Features
- Beamed Ceilings, Bookcases, Dual Sinks, Entrance Foyer, Home Office, Jetted Tub, Kitchen Island, Living/Dining Room, Multiple Living Areas, Main Level Primary, Multiple Primary Suites, Sitting Area in Master, Tub Shower, Utility Room, Walk-In Closet(s)
- Flooring: Brick, Carpet, Tile
- Windows: Double Pane Windows, Insulated Windows
- Has basement: No
- Number of fireplaces: 3
- Fireplace features: Custom, Gas Log, Wood Burning
Interior area
- Total structure area: 4,020
- Total interior livable area: 4,020 sqft
Video & virtual tour
Property
Parking
- Total spaces: 4
- Parking features: Detached, Garage, Garage Door Opener, Workshop in Garage
- Garage spaces: 2
- Carport spaces: 2
- Covered spaces: 4
Features
- Levels: One
- Stories: 1
- Patio & porch: Covered, Patio
- Exterior features: Fully Fenced, Patio, Private Yard, Private Entrance
Lot
- Size: 1.01 Acres
- Features: Cul-De-Sac, Lawn, Sprinklers Partial, Trees, Xeriscape
Details
- Additional structures: Outbuilding, Shed(s), See Remarks, Storage, Workshop
- Parcel number: 101406540701840101
- Zoning description: A-1
- Special conditions: Standard
- Horses can be raised: Yes
Construction
Type & style
- Home type: SingleFamily
- Architectural style: Contemporary,Northern New Mexico
- Property subtype: Single Family Residence
Materials
- Frame, Stucco
- Roof: Metal,Pitched
Condition
- Resale
- New construction: No
- Year built: 1976
Utilities & green energy
- Sewer: Public Sewer
- Water: Public, Private, Well
- Utilities for property: Electricity Connected, Natural Gas Connected, Sewer Connected, Water Connected
Green energy
- Energy generation: Solar
- Water conservation: Water-Smart Landscaping
Community & HOA
Community
- Security: Smoke Detector(s)
Location
- Region: Los Ranchos De Albuquerque
Financial & listing details
- Price per square foot: $299/sqft
- Tax assessed value: $518,413
- Annual tax amount: $6,509
- Date on market: 9/15/2025
- Listing terms: Cash,Conventional
- Road surface type: Gravel