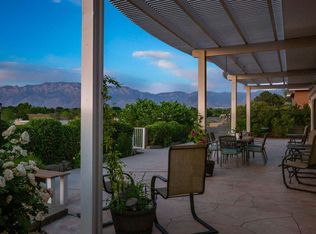Beautiful remodel! Gorgeous home features brand new kitchen with cabinets, granite countertops, and stainless steel appliances. All new flooring, lighting and plumbing fixtures. New evaporative cooler. New bathrooms. Newer roof. Amazing unobstructed mountain views. RV parking. Backyard is larger than walled yard...it continues down to the arroyo. Convenient location close to schools, parks and trails.
This property is off market, which means it's not currently listed for sale or rent on Zillow. This may be different from what's available on other websites or public sources.

