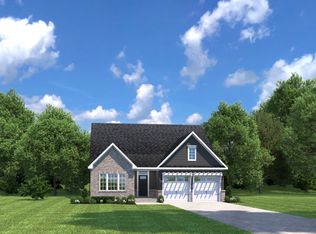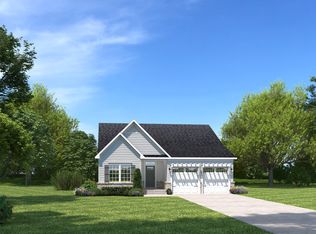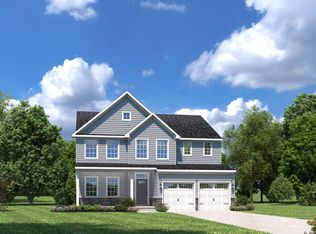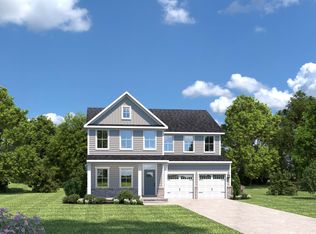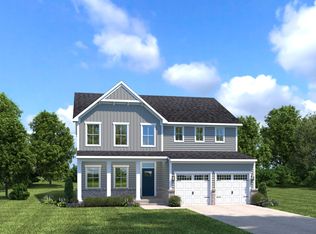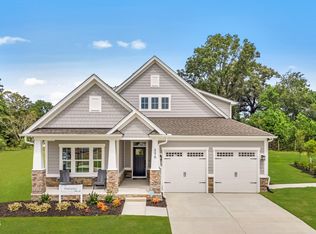To be built! The Hudson at Allen Park by Ryan Homes in Raleigh features open concept living with a spacious kitchen, breakfast bar, and flexible main-level spaces including a study and flex room. Still time to select your design features and finishes! Located on a corner lot, with resort-style amenities just 8 miles from downtown Raleigh. Start your next chapter today!
New construction
Price increase: $4K (1/17)
$479,990
892 Nichols Vw, Raleigh, NC 27604
5beds
2,718sqft
Est.:
Single Family Residence, Residential
Built in 2025
8,712 Square Feet Lot
$-- Zestimate®
$177/sqft
$85/mo HOA
What's special
Breakfast barFlex roomSpacious kitchenFlexible main-level spacesCorner lotOpen concept living
- 79 days |
- 501 |
- 41 |
Zillow last checked: 8 hours ago
Listing updated: 23 hours ago
Listed by:
Linda Shaw 919-210-4756,
Esteem Properties
Source: Doorify MLS,MLS#: 10130407
Tour with a local agent
Facts & features
Interior
Bedrooms & bathrooms
- Bedrooms: 5
- Bathrooms: 3
- Full bathrooms: 2
- 1/2 bathrooms: 1
Heating
- Natural Gas, Zoned
Cooling
- Central Air, Dual
Appliances
- Included: Dishwasher, Disposal, Electric Water Heater, Gas Range, Microwave, Range Hood, Stainless Steel Appliance(s), Tankless Water Heater
- Laundry: Laundry Room, Upper Level
Features
- High Ceilings, Kitchen Island, Pantry, Quartz Counters, Smart Home, Walk-In Closet(s), Walk-In Shower
- Flooring: Carpet, Ceramic Tile, Vinyl
Interior area
- Total structure area: 2,718
- Total interior livable area: 2,718 sqft
- Finished area above ground: 2,718
- Finished area below ground: 0
Property
Parking
- Total spaces: 2
- Parking features: Concrete, Driveway, Garage, Garage Faces Front
- Attached garage spaces: 2
- Uncovered spaces: 2
Features
- Levels: Two
- Stories: 2
- Patio & porch: Covered, Rear Porch
- Pool features: Community
- Has view: Yes
Lot
- Size: 8,712 Square Feet
- Features: Corner Lot
Details
- Parcel number: 46
- Special conditions: Standard
Construction
Type & style
- Home type: SingleFamily
- Architectural style: Transitional
- Property subtype: Single Family Residence, Residential
Materials
- Fiber Cement
- Foundation: Slab
- Roof: Shingle
Condition
- New construction: Yes
- Year built: 2025
- Major remodel year: 2025
Details
- Builder name: Ryan Homes
Utilities & green energy
- Sewer: Public Sewer
- Water: Public
Community & HOA
Community
- Features: Clubhouse, Curbs, Fitness Center, Park, Playground, Pool, Sidewalks, Street Lights, Tennis Court(s)
- Subdivision: Allen Park
HOA
- Has HOA: Yes
- Amenities included: Clubhouse, Dog Park, Fitness Center, Maintenance Grounds, Picnic Area, Playground, Pool, Trail(s)
- Services included: Maintenance Grounds
- HOA fee: $255 quarterly
Location
- Region: Raleigh
Financial & listing details
- Price per square foot: $177/sqft
- Date on market: 10/30/2025
Estimated market value
Not available
Estimated sales range
Not available
Not available
Price history
Price history
| Date | Event | Price |
|---|---|---|
| 1/17/2026 | Price change | $479,990+0.8%$177/sqft |
Source: | ||
| 1/13/2026 | Price change | $475,990+0.6%$175/sqft |
Source: | ||
| 1/7/2026 | Price change | $472,990+0.6%$174/sqft |
Source: | ||
| 12/3/2025 | Price change | $469,990+1.1%$173/sqft |
Source: | ||
| 10/30/2025 | Listed for sale | $464,990$171/sqft |
Source: | ||
Public tax history
Public tax history
Tax history is unavailable.BuyAbility℠ payment
Est. payment
$2,810/mo
Principal & interest
$2285
Property taxes
$272
Other costs
$253
Climate risks
Neighborhood: 27604
Nearby schools
GreatSchools rating
- 7/10Forestville Road ElementaryGrades: PK-5Distance: 2 mi
- 3/10Neuse River MiddleGrades: 6-8Distance: 0.6 mi
- 3/10Knightdale HighGrades: 9-12Distance: 2.2 mi
Schools provided by the listing agent
- Elementary: Wake - Forestville Road
- Middle: Wake - Neuse River
- High: Wake - Knightdale
Source: Doorify MLS. This data may not be complete. We recommend contacting the local school district to confirm school assignments for this home.
- Loading
- Loading
