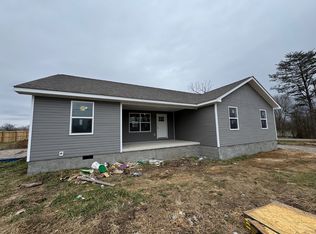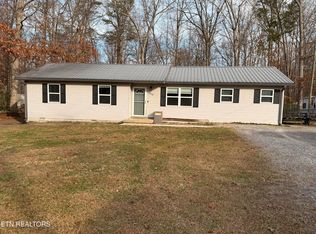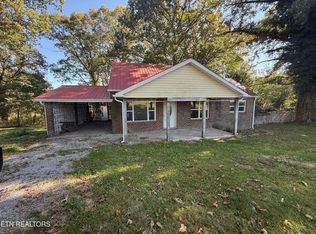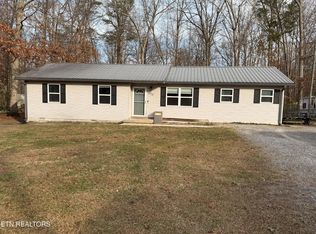Ranch style home on apt 3.6 acre nearly level, gently sloped, mostly cleared land. This 3 bedroom with 2.5 bath home has sunroom overlooking back yard. There is detached storage shed. Metal carport to keep your vehicle out of the weather as well as a 2 car attached garage. This home needs some work to make this your home sweet home. The property is unrestricted! Home is being sold sis. Buyers to do all and any inspections when making an offer.
All offers must be submitted at www.vrmproperties.com. Agents must register as a User, enter the property address, and click on 'Start Offer'.
This property may qualify for Seller Financing (Vendee).
If property was built prior to 1978, Lead Based Paint Potentially Exists.
For sale
$205,000
892 Norris Rd, Clarkrange, TN 38553
3beds
1,958sqft
Est.:
Single Family Residence
Built in 1995
3.6 Acres Lot
$-- Zestimate®
$105/sqft
$-- HOA
What's special
Ranch style homeDetached storage shed
- 11 days |
- 2,781 |
- 144 |
Likely to sell faster than
Zillow last checked: 8 hours ago
Listing updated: January 14, 2026 at 06:30pm
Listed by:
Shelley L Marshall,
First Realty Company 931-484-1005
Source: East Tennessee Realtors,MLS#: 1326512
Tour with a local agent
Facts & features
Interior
Bedrooms & bathrooms
- Bedrooms: 3
- Bathrooms: 3
- Full bathrooms: 2
- 1/2 bathrooms: 1
Rooms
- Room types: Bonus Room
Heating
- Central, Electric
Cooling
- Central Air
Appliances
- Included: Other
Features
- Bonus Room
- Flooring: Other, Laminate, Carpet, Vinyl
- Basement: Crawl Space
- Has fireplace: No
- Fireplace features: None
Interior area
- Total structure area: 1,958
- Total interior livable area: 1,958 sqft
Property
Parking
- Total spaces: 2
- Parking features: Attached
- Attached garage spaces: 2
Features
- Has view: Yes
- View description: Country Setting
Lot
- Size: 3.6 Acres
- Features: Level, Rolling Slope
Details
- Additional structures: Storage, Workshop
- Parcel number: 137 017.02
Construction
Type & style
- Home type: SingleFamily
- Architectural style: Traditional
- Property subtype: Single Family Residence
Materials
- Vinyl Siding, Frame
Condition
- Year built: 1995
Utilities & green energy
- Sewer: Septic Tank
- Water: Public
Community & HOA
Location
- Region: Clarkrange
Financial & listing details
- Price per square foot: $105/sqft
- Tax assessed value: $292,800
- Annual tax amount: $988
- Date on market: 1/15/2026
- Listing terms: Cash,Conventional
Estimated market value
Not available
Estimated sales range
Not available
Not available
Price history
Price history
| Date | Event | Price |
|---|---|---|
| 1/15/2026 | Listed for sale | $205,000-26.1%$105/sqft |
Source: | ||
| 7/17/2025 | Sold | $277,365-23%$142/sqft |
Source: Public Record Report a problem | ||
| 2/24/2025 | Listed for sale | $360,000+16.1%$184/sqft |
Source: | ||
| 9/26/2022 | Sold | $310,000-4.6%$158/sqft |
Source: Public Record Report a problem | ||
| 7/17/2022 | Contingent | $325,000$166/sqft |
Source: | ||
Public tax history
Public tax history
| Year | Property taxes | Tax assessment |
|---|---|---|
| 2024 | $988 | $73,200 |
| 2023 | $988 +30% | $73,200 +83.9% |
| 2022 | $760 | $39,800 |
Find assessor info on the county website
BuyAbility℠ payment
Est. payment
$1,118/mo
Principal & interest
$988
Home insurance
$72
Property taxes
$58
Climate risks
Neighborhood: 38553
Nearby schools
GreatSchools rating
- 4/10South Fentress Elementary SchoolGrades: PK-8Distance: 3.7 mi
- 7/10Clarkrange High SchoolGrades: 9-12Distance: 3.3 mi
- 6/10Allardt Elementary SchoolGrades: PK-8Distance: 15 mi






