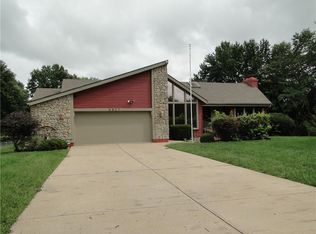Sold
Price Unknown
8921 Boten Rd, Lees Summit, MO 64064
3beds
2,083sqft
Single Family Residence
Built in 1979
1.36 Acres Lot
$427,000 Zestimate®
$--/sqft
$2,864 Estimated rent
Home value
$427,000
$406,000 - $453,000
$2,864/mo
Zestimate® history
Loading...
Owner options
Explore your selling options
What's special
Amazing ranch home on 1.36 acres. Enjoy main-level living with an updated kitchen and tile floors, formal dining and living rooms. Master bedroom has deck overlooking beautiful pool and spacious yard. Finished walkout basement with wood stove is perfect for entertaining, office or living area. Tons of storage in unfinished area. Enjoy days and nights off the deck out by the sparkling pool with new liner. Jackson County Park area is right across the street which is perfect for animal watching and trail walking.
Zillow last checked: 8 hours ago
Listing updated: December 01, 2023 at 10:17am
Listing Provided by:
Tina Roe 816-806-9924,
RE/MAX Heritage
Bought with:
Shelly Mowry, SP00236801
Worth Clark Realty
Source: Heartland MLS as distributed by MLS GRID,MLS#: 2455694
Facts & features
Interior
Bedrooms & bathrooms
- Bedrooms: 3
- Bathrooms: 4
- Full bathrooms: 3
- 1/2 bathrooms: 1
Primary bedroom
- Features: Carpet
- Level: First
- Dimensions: 11 x 14
Bedroom 2
- Features: Carpet
- Level: First
- Dimensions: 9 x 11
Bedroom 3
- Features: Carpet
- Level: First
- Dimensions: 12 x 11
Primary bathroom
- Features: Ceramic Tiles, Shower Only
- Level: First
- Dimensions: 6 x 10
Bathroom 2
- Level: First
- Dimensions: 8 x 5
Bathroom 3
- Features: Shower Only, Vinyl
- Level: Lower
- Dimensions: 5 x 8
Dining room
- Features: Ceiling Fan(s), Ceramic Tiles
- Level: First
- Dimensions: 11 x 11
Half bath
- Features: Ceramic Tiles
- Level: First
- Dimensions: 3 x 8
Hearth room
- Features: Ceramic Tiles
- Level: First
- Dimensions: 13 x 11
Kitchen
- Features: Ceramic Tiles, Granite Counters
- Level: First
- Dimensions: 13 x 11
Laundry
- Features: Ceramic Tiles
- Level: First
- Dimensions: 8 x 6
Living room
- Features: Carpet
- Level: First
- Dimensions: 12 x 17
Recreation room
- Features: Carpet
- Level: Lower
- Dimensions: 28 x 20
Heating
- Heat Pump
Cooling
- Heat Pump
Appliances
- Included: Cooktop, Dishwasher
- Laundry: Main Level
Features
- Ceiling Fan(s)
- Flooring: Carpet, Tile
- Basement: Finished,Interior Entry,Walk-Out Access
- Has fireplace: No
- Fireplace features: Wood Burning Stove
Interior area
- Total structure area: 2,083
- Total interior livable area: 2,083 sqft
- Finished area above ground: 1,488
- Finished area below ground: 595
Property
Parking
- Total spaces: 2
- Parking features: Attached
- Attached garage spaces: 2
Features
- Patio & porch: Deck
- Has private pool: Yes
- Pool features: In Ground
- Fencing: Metal,Wood
Lot
- Size: 1.36 Acres
- Features: Acreage
Details
- Additional structures: Shed(s)
- Parcel number: 53200032100000000
Construction
Type & style
- Home type: SingleFamily
- Architectural style: A-Frame
- Property subtype: Single Family Residence
Materials
- Board & Batten Siding
- Roof: Composition
Condition
- Year built: 1979
Utilities & green energy
- Sewer: Septic Tank
- Water: Public
Community & neighborhood
Location
- Region: Lees Summit
- Subdivision: Little Ponderosa
Other
Other facts
- Listing terms: Cash,Conventional,FHA,VA Loan
- Ownership: Private
Price history
| Date | Event | Price |
|---|---|---|
| 11/22/2023 | Sold | -- |
Source: | ||
| 9/24/2023 | Pending sale | $375,000$180/sqft |
Source: | ||
| 9/22/2023 | Listed for sale | $375,000$180/sqft |
Source: | ||
Public tax history
| Year | Property taxes | Tax assessment |
|---|---|---|
| 2024 | $2,958 +1% | $42,435 |
| 2023 | $2,928 +6.8% | $42,435 +21.4% |
| 2022 | $2,742 +4.6% | $34,961 |
Find assessor info on the county website
Neighborhood: 64064
Nearby schools
GreatSchools rating
- 7/10Mason Elementary SchoolGrades: K-5Distance: 2.8 mi
- 6/10Bernard C. Campbell Middle SchoolGrades: 6-8Distance: 2.2 mi
- 8/10Lee's Summit North High SchoolGrades: 9-12Distance: 3.9 mi
Schools provided by the listing agent
- Elementary: Mason
- Middle: Bernard Campbell
- High: Lee's Summit North
Source: Heartland MLS as distributed by MLS GRID. This data may not be complete. We recommend contacting the local school district to confirm school assignments for this home.
Get a cash offer in 3 minutes
Find out how much your home could sell for in as little as 3 minutes with a no-obligation cash offer.
Estimated market value$427,000
Get a cash offer in 3 minutes
Find out how much your home could sell for in as little as 3 minutes with a no-obligation cash offer.
Estimated market value
$427,000
