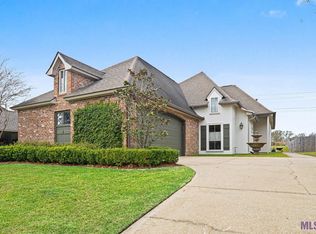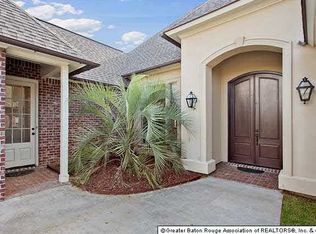Sold
Price Unknown
8926 Foxgate Dr, Baton Rouge, LA 70809
4beds
2,440sqft
Single Family Residence, Residential
Built in 2006
0.27 Acres Lot
$395,100 Zestimate®
$--/sqft
$2,409 Estimated rent
Home value
$395,100
$375,000 - $415,000
$2,409/mo
Zestimate® history
Loading...
Owner options
Explore your selling options
What's special
**INCREDIBLE** BRAND NEW ROOF** Installed 10/31/2025 by Premier South Roofing - Fully Transferable Warranty! Also - **VERY ATTRACTIVE, NEW PRICE!!!** Move-in ready: freshly painted interior! This custom, quality built home with 4 large bedrooms & 3 full bathrooms is located in one of Baton Rouge’s most conveniently located, family-friendly neighborhoods. Enjoy beautiful, custom details throughout: A gourmet kitchen with slab granite countertops, undermount sink, wall oven, gas cooktop, custom cabinets & walk-in pantry. The open floor plan family room & kitchen are accented with custom masonry brickwork walls, arches & transoms - adding warmth & style to this showcase home. The family room has a soaring wall of windows overlooking the covered back porch and fenced back yard. Built-in cabinets and a gas fireplace bring warmth & charm to this inviting gathering room. The elegant dining room has a triple recessed ceiling with lighting on each level & French doors opening to a private patio. Notice 12’ ceilings in the main living area, multi level ceiling height in the primary bedroom, crown molding, built-in central vacuum system, custom millwork, split floor plan, and large closets. Relax in the luxurious, light-filled, "secluded" primary bedroom suite with spa-like bathroom. A 2-car garage with a large storage room & a whole house generator, complete the package. This house has never flooded!
Zillow last checked: 8 hours ago
Listing updated: February 02, 2026 at 08:50am
Listed by:
Mike Herschman,
Louisiana Purchase Real Estate Services LLC
Bought with:
Shannon Andre' Dewey, 0912123008
Better Homes and Gardens Real Estate - Tiger Town BR
Source: ROAM MLS,MLS#: 2025004057
Facts & features
Interior
Bedrooms & bathrooms
- Bedrooms: 4
- Bathrooms: 3
- Full bathrooms: 3
Primary bedroom
- Features: En Suite Bath, Ceiling Fan(s), Tray Ceiling(s), Walk-In Closet(s), Split
- Level: First
- Area: 247.5
- Width: 15
Bedroom 1
- Level: First
- Area: 149.16
- Width: 11.3
Bedroom 2
- Level: First
- Area: 148.03
- Width: 11.3
Bedroom 3
- Level: First
- Area: 170.94
- Width: 11.1
Primary bathroom
- Features: Double Vanity, Separate Shower, Soaking Tub, Water Closet
Dining room
- Level: First
- Area: 157.62
Family room
- Level: First
- Area: 459.2
Kitchen
- Features: Granite Counters, Pantry, Cabinets Custom Built
- Level: First
- Area: 208
- Dimensions: 16 x 13
Heating
- 2 or More Units Heat, Central, Gas Heat
Cooling
- Multi Units, Central Air
Appliances
- Included: Gas Cooktop, Dishwasher, Disposal, Microwave, Oven, Gas Water Heater, Separate Cooktop, Stainless Steel Appliance(s)
- Laundry: Laundry Room, Inside, Washer/Dryer Hookups
Features
- Built-in Features, Ceiling 9'+, Tray Ceiling(s), Ceiling Varied Heights, Crown Molding, Central Vacuum
- Flooring: Ceramic Tile, Wood
- Windows: Storm Window(s)
- Attic: Storage
- Number of fireplaces: 1
- Fireplace features: Gas Log
Interior area
- Total structure area: 3,327
- Total interior livable area: 2,440 sqft
Property
Parking
- Parking features: Garage, Garage Door Opener
- Has garage: Yes
Features
- Stories: 1
- Patio & porch: Patio, Porch
- Exterior features: Rain Gutters
- Fencing: Full,Wood
- Frontage length: 60
Lot
- Size: 0.27 Acres
- Dimensions: 60 x 200
- Features: Landscaped
Details
- Other equipment: Generator
Construction
Type & style
- Home type: SingleFamily
- Architectural style: Traditional
- Property subtype: Single Family Residence, Residential
Materials
- Brick Siding, Stucco Siding, Brick, Stucco
- Foundation: Slab
- Roof: Shingle
Condition
- New construction: No
- Year built: 2006
Utilities & green energy
- Gas: Atmos
- Sewer: Public Sewer
- Water: Public
Community & neighborhood
Security
- Security features: Security System, Smoke Detector(s)
Location
- Region: Baton Rouge
- Subdivision: Woodridge Subd
HOA & financial
HOA
- Has HOA: Yes
- HOA fee: $300 annually
Other
Other facts
- Listing terms: Cash,Conventional,FHA,FMHA/Rural Dev,VA Loan
Price history
| Date | Event | Price |
|---|---|---|
| 2/2/2026 | Sold | -- |
Source: | ||
| 1/6/2026 | Pending sale | $399,900$164/sqft |
Source: | ||
| 12/13/2025 | Price change | $399,900-9.1%$164/sqft |
Source: | ||
| 10/31/2025 | Price change | $439,900+4.8%$180/sqft |
Source: | ||
| 8/6/2025 | Price change | $419,900+0.2%$172/sqft |
Source: | ||
Public tax history
Tax history is unavailable.
Neighborhood: Kleinpeter
Nearby schools
GreatSchools rating
- 8/10Woodlawn Elementary SchoolGrades: PK-5Distance: 2 mi
- 6/10Woodlawn Middle SchoolGrades: 6-8Distance: 2.3 mi
- 3/10Woodlawn High SchoolGrades: 9-12Distance: 1.8 mi
Schools provided by the listing agent
- District: East Baton Rouge
Source: ROAM MLS. This data may not be complete. We recommend contacting the local school district to confirm school assignments for this home.
Sell with ease on Zillow
Get a Zillow Showcase℠ listing at no additional cost and you could sell for —faster.
$395,100
2% more+$7,902
With Zillow Showcase(estimated)$403,002

