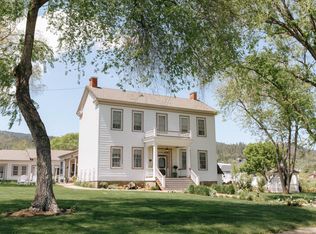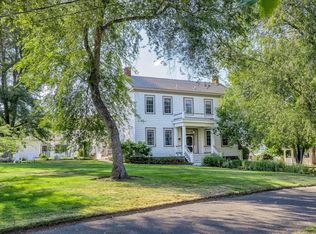Closed
$852,000
893 Old Stage Rd, Central Point, OR 97502
3beds
3baths
1,998sqft
Single Family Residence
Built in 2021
2.5 Acres Lot
$857,200 Zestimate®
$426/sqft
$2,582 Estimated rent
Home value
$857,200
$771,000 - $951,000
$2,582/mo
Zestimate® history
Loading...
Owner options
Explore your selling options
What's special
First time on the Market! Amazing 1 level home on 2.5 level acres. Located within 3 mins to Jacksonville & 10 Mins to Medford. Beautiful views of City lights at night & the East/West Mountains & Mt. McLoughlin. 3 bed/3 full bath, walk-in closets in all bedrooms. Hardwood floors throughout except bathrooms & Hallway. Lg vaulted ceilings in Great room, kitchen, and dining room w/French doors. Kitchen has commercial style 6 burner cooktop w/conv Oven, Quarts Counter tops, Butler Pantry. Coffered Ceilings in Primary Suite w/lg windows for views, walk in shower, dbl sinks, water closet & heated tile floors. Great mud room/laundry room w/deep sink. Lg covered porch & covered pavilion, fenced backyard w/arbor setting patio. Oversized garage. 1/3-acre garden area w/6ft high fences, raised beds on drip system & small greenhouse. Seasonal creek on side of lot. Good well, 10 gpm per owner w/ 2,000 gal in ground holding tank. Chicken coop, RV parking w/30-amp svc.
Zillow last checked: 8 hours ago
Listing updated: May 07, 2025 at 03:17pm
Listed by:
John L. Scott Medford 5419446000
Bought with:
Windermere Van Vleet & Assoc2
Source: Oregon Datashare,MLS#: 220197194
Facts & features
Interior
Bedrooms & bathrooms
- Bedrooms: 3
- Bathrooms: 3
Heating
- Electric, Forced Air, Heat Pump
Cooling
- Heat Pump
Appliances
- Included: Cooktop, Dishwasher, Disposal, Dryer, Microwave, Oven, Range, Range Hood, Refrigerator, Washer, Water Heater
Features
- Breakfast Bar, Built-in Features, Ceiling Fan(s), Double Vanity, Enclosed Toilet(s), Granite Counters, Kitchen Island, Pantry, Shower/Tub Combo, Soaking Tub, Solid Surface Counters, Stone Counters, Tile Shower, Vaulted Ceiling(s), Walk-In Closet(s), Wet Bar
- Flooring: Hardwood, Tile
- Windows: Double Pane Windows, Vinyl Frames
- Has fireplace: Yes
- Fireplace features: Great Room, Wood Burning
- Common walls with other units/homes: No Common Walls
Interior area
- Total structure area: 1,998
- Total interior livable area: 1,998 sqft
Property
Parking
- Total spaces: 2
- Parking features: Attached, Driveway, Garage Door Opener, RV Access/Parking
- Attached garage spaces: 2
- Has uncovered spaces: Yes
Features
- Levels: One
- Stories: 1
- Patio & porch: Patio
- Exterior features: RV Hookup
- Fencing: Fenced
- Has view: Yes
- View description: Mountain(s), Valley
- Waterfront features: Creek
Lot
- Size: 2.50 Acres
- Features: Drip System, Garden, Landscaped, Level, Sprinkler Timer(s), Sprinklers In Front, Sprinklers In Rear
Details
- Additional structures: Poultry Coop, Shed(s), Other
- Parcel number: 10806166
- Zoning description: RR 2.5
- Special conditions: Standard
- Horses can be raised: Yes
Construction
Type & style
- Home type: SingleFamily
- Architectural style: Northwest,Ranch
- Property subtype: Single Family Residence
Materials
- Frame
- Foundation: Concrete Perimeter
- Roof: Composition
Condition
- New construction: No
- Year built: 2021
Utilities & green energy
- Sewer: Septic Tank, Other
- Water: Well
Community & neighborhood
Security
- Security features: Carbon Monoxide Detector(s), Smoke Detector(s)
Location
- Region: Central Point
Other
Other facts
- Listing terms: Cash,Conventional,FHA,VA Loan
- Road surface type: Gravel, Paved
Price history
| Date | Event | Price |
|---|---|---|
| 5/7/2025 | Sold | $852,000+3.3%$426/sqft |
Source: | ||
| 3/14/2025 | Pending sale | $825,000$413/sqft |
Source: | ||
| 3/11/2025 | Listed for sale | $825,000+204.4%$413/sqft |
Source: | ||
| 10/19/2020 | Sold | $271,000-81.9%$136/sqft |
Source: Public Record Report a problem | ||
| 4/29/2020 | Listed for sale | $1,500,000$751/sqft |
Source: eXp Realty, LLC #220100141 Report a problem | ||
Public tax history
| Year | Property taxes | Tax assessment |
|---|---|---|
| 2024 | $4,941 +3.1% | $381,970 +3% |
| 2023 | $4,790 +3.9% | $370,850 |
| 2022 | $4,613 +167.3% | $370,850 +168.3% |
Find assessor info on the county website
Neighborhood: 97502
Nearby schools
GreatSchools rating
- 7/10Jacksonville Elementary SchoolGrades: K-6Distance: 0.8 mi
- 2/10Mcloughlin Middle SchoolGrades: 6-8Distance: 4.2 mi
- 6/10South Medford High SchoolGrades: 9-12Distance: 4 mi
Schools provided by the listing agent
- Elementary: Jacksonville Elem
- Middle: McLoughlin Middle
- High: South Medford High
Source: Oregon Datashare. This data may not be complete. We recommend contacting the local school district to confirm school assignments for this home.
Get pre-qualified for a loan
At Zillow Home Loans, we can pre-qualify you in as little as 5 minutes with no impact to your credit score.An equal housing lender. NMLS #10287.

