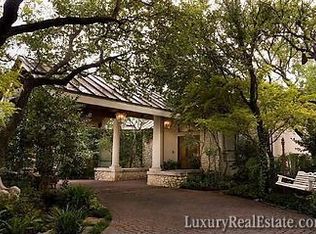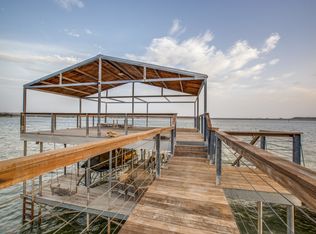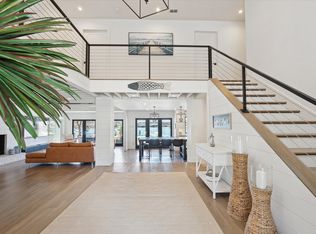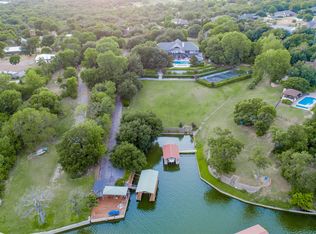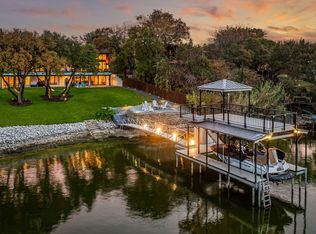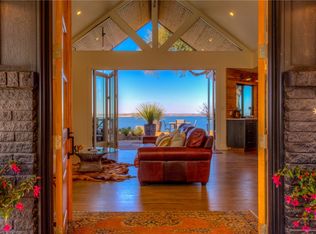One of Eagle Mountain Lake's most picturesque homes and settings. A 1945 Log Home completely renovated that will require a drool towel as you look at the pictures. The Waterfall will put you in a 'PEACEFUL EASY FEELING'. Outdoor cooking appliances on steroids. A dock that is 'DROUGHT RESISTANT' with 13' water depth at the boat's motor. Outdoor storage building that could be an office-guest house. 4,200', 4 bedrooms, 3.5 baths and almost an acre of pure genius preservation brings this estate to life. Easy access to Fort Worth. Located in front of the deepest depth on the lake. Be overwhelmed by the 'CRYSTAL BLUE PERSUASION' and schooled on what Lake Living really entails. Discover why John Denver and the Eagles spent years close to this property. This property is as sweet as 'TUPELO HONEY', so stop 'FOOLING YOURSELF' grab your 'LADY' or 'BABE' and 'COME SAIL AWAY' for 'THE BEST OF TIMES' on what most polls call the best sailing lake in Texas. Bonus is there are no 'STYX' in the lake.
For sale
$3,350,000
8935 Dickson Rd, Fort Worth, TX 76179
4beds
4,200sqft
Est.:
Single Family Residence
Built in 1945
0.77 Acres Lot
$-- Zestimate®
$798/sqft
$-- HOA
What's special
Outdoor storage buildingAlmost an acreOutdoor cooking appliancesPicturesque home
- 643 days |
- 834 |
- 19 |
Zillow last checked: 8 hours ago
Listing updated: February 16, 2026 at 06:57am
Listed by:
Robby Carson 0684952 970-227-3035,
Helen Painter Group, REALTORS 817-923-7321,
Britt Jones 0746675 405-590-0903,
Helen Painter Group, REALTORS
Source: NTREIS,MLS#: 20615526
Tour with a local agent
Facts & features
Interior
Bedrooms & bathrooms
- Bedrooms: 4
- Bathrooms: 4
- Full bathrooms: 3
- 1/2 bathrooms: 1
Primary bedroom
- Level: First
- Dimensions: 19 x 15
Bedroom
- Level: First
- Dimensions: 19 x 13
Bedroom
- Level: First
- Dimensions: 18 x 13
Bedroom
- Level: First
- Dimensions: 16 x 10
Den
- Level: First
- Dimensions: 20 x 15
Dining room
- Level: First
- Dimensions: 15 x 12
Other
- Features: Built-in Features, Dual Sinks, Double Vanity, En Suite Bathroom, Jetted Tub, Stone Counters
- Level: First
- Dimensions: 21 x 8
Other
- Features: Garden Tub/Roman Tub, Stone Counters
- Level: First
- Dimensions: 7 x 9
Other
- Features: Built-in Features, Stone Counters
- Level: First
- Dimensions: 13 x 7
Game room
- Level: Second
- Dimensions: 24 x 18
Half bath
- Level: First
- Dimensions: 4 x 5
Kitchen
- Features: Built-in Features, Kitchen Island, Pot Filler, Stone Counters
- Level: First
- Dimensions: 19 x 15
Living room
- Level: First
- Dimensions: 24 x 24
Utility room
- Level: First
- Dimensions: 7 x 8
Heating
- Central, Electric
Cooling
- Central Air, Electric
Appliances
- Included: Some Gas Appliances, Built-In Refrigerator, Dishwasher, Gas Cooktop, Disposal, Gas Oven, Gas Range, Indoor Grill, Ice Maker, Microwave, Plumbed For Gas, Range, Refrigerator, Some Commercial Grade, Vented Exhaust Fan, Warming Drawer, Wine Cooler
Features
- Wet Bar, Central Vacuum, Decorative/Designer Lighting Fixtures, High Speed Internet, Loft, Multiple Staircases, Cable TV, Vaulted Ceiling(s), Wired for Sound
- Flooring: Stone, Wood
- Has basement: No
- Number of fireplaces: 4
- Fireplace features: Decorative, Masonry, Metal, Stone, Wood Burning
Interior area
- Total interior livable area: 4,200 sqft
Video & virtual tour
Property
Parking
- Total spaces: 2
- Parking features: Door-Multi, Garage, Garage Door Opener
- Attached garage spaces: 2
Features
- Levels: Two
- Stories: 2
- Patio & porch: Balcony, Covered, Deck
- Exterior features: Built-in Barbecue, Balcony, Barbecue, Boat Slip, Deck, Dock, Fire Pit, Lighting, Misting System, Outdoor Grill, Outdoor Living Area, Private Yard, Storage
- Pool features: None
- Fencing: Wood
- Has view: Yes
- View description: Water
- Has water view: Yes
- Water view: Water
- Waterfront features: Boat Dock/Slip, Boat Ramp/Lift Access, Lake Front, Waterfront
- Body of water: Eagle Mountain
Lot
- Size: 0.77 Acres
- Features: Back Yard, Lawn, Landscaped, Many Trees, Sprinkler System, Waterfront, Retaining Wall
Details
- Additional structures: Gazebo
- Parcel number: 05687829
- Other equipment: Intercom
Construction
Type & style
- Home type: SingleFamily
- Architectural style: Other,Log Home
- Property subtype: Single Family Residence
Materials
- Log, Concrete, Rock, Stone, Wood Siding
- Foundation: Slab
- Roof: Metal
Condition
- Year built: 1945
Utilities & green energy
- Sewer: Septic Tank
- Water: Well
- Utilities for property: Septic Available, Water Available, Cable Available
Community & HOA
Community
- Security: Security System
- Subdivision: Eagle Mountain Lake
HOA
- Has HOA: No
Location
- Region: Fort Worth
Financial & listing details
- Price per square foot: $798/sqft
- Tax assessed value: $2,694,238
- Annual tax amount: $49,277
- Date on market: 5/20/2024
- Cumulative days on market: 644 days
- Listing terms: Cash,Conventional
Estimated market value
Not available
Estimated sales range
Not available
Not available
Price history
Price history
| Date | Event | Price |
|---|---|---|
| 5/20/2024 | Listed for sale | $3,350,000+15.5%$798/sqft |
Source: NTREIS #20615526 Report a problem | ||
| 7/18/2022 | Sold | -- |
Source: NTREIS #14655834 Report a problem | ||
| 6/11/2022 | Pending sale | $2,900,000$690/sqft |
Source: NTREIS #14655834 Report a problem | ||
| 6/1/2022 | Contingent | $2,900,000$690/sqft |
Source: NTREIS #14655834 Report a problem | ||
| 10/6/2021 | Price change | $2,900,000-10.8%$690/sqft |
Source: NTREIS #14655834 Report a problem | ||
| 8/26/2021 | Listed for sale | $3,250,000+93.5%$774/sqft |
Source: NTREIS #14655834 Report a problem | ||
| 7/7/2016 | Listing removed | $1,680,000$400/sqft |
Source: Williams Trew - An Ebby Halliday Real Estate Company #13301226 Report a problem | ||
| 1/16/2016 | Listed for sale | $1,680,000$400/sqft |
Source: Williams Trew - An Ebby Halliday Real Estate Company #13301226 Report a problem | ||
| 4/7/1995 | Sold | -- |
Source: Public Record Report a problem | ||
Public tax history
Public tax history
| Year | Property taxes | Tax assessment |
|---|---|---|
| 2024 | $49,277 -1.2% | $2,694,238 -0.2% |
| 2023 | $49,901 +304.2% | $2,699,685 +343% |
| 2022 | $12,346 -5.5% | $609,398 -2.3% |
| 2021 | $13,058 -2% | $623,806 0% |
| 2020 | $13,325 -1% | $623,941 0% |
| 2019 | $13,458 -0.4% | $624,076 +0.4% |
| 2018 | $13,511 -0.6% | $621,354 +0.1% |
| 2017 | $13,591 -7.8% | $621,031 -15.1% |
| 2016 | $14,740 +19.3% | $731,100 |
| 2015 | $12,354 | $731,100 |
| 2014 | $12,354 | $731,100 +2.4% |
| 2013 | -- | $714,300 +56.7% |
| 2012 | -- | $455,900 |
| 2011 | -- | $455,900 +0.3% |
| 2010 | -- | $454,400 |
| 2009 | -- | -- |
| 2008 | -- | $443,400 +5.6% |
| 2007 | -- | $419,900 +30.2% |
| 2006 | -- | $322,400 +2.9% |
| 2005 | -- | $313,200 |
| 2004 | -- | $313,200 |
| 2003 | -- | $313,200 +40.6% |
| 2002 | -- | $222,700 +6% |
| 2001 | -- | $210,100 |
| 2000 | -- | $210,100 |
Find assessor info on the county website
BuyAbility℠ payment
Est. payment
$21,485/mo
Principal & interest
$16739
Property taxes
$4746
Climate risks
Neighborhood: 76179
Nearby schools
GreatSchools rating
- 7/10Eagle Mountain Elementary SchoolGrades: PK-5Distance: 1.2 mi
- 5/10Wayside Middle SchoolGrades: 6-8Distance: 4.3 mi
- 5/10Boswell High SchoolGrades: 9-12Distance: 3 mi
Schools provided by the listing agent
- Elementary: Eaglemount
- Middle: Wayside
- High: Boswell
- District: Eagle MT-Saginaw ISD
Source: NTREIS. This data may not be complete. We recommend contacting the local school district to confirm school assignments for this home.
