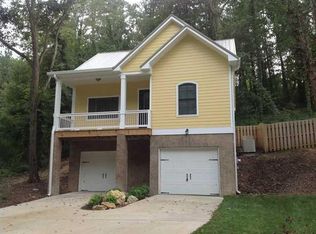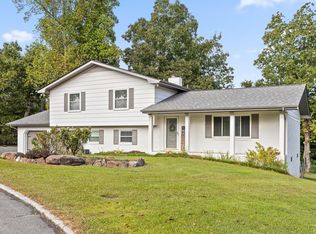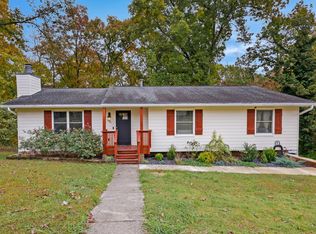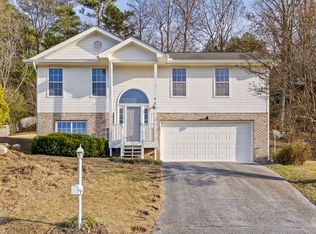**BACK ON THE MARKET at NO FAULT OF THE SELLER/INSPECTION*** THE PREVIOUS BUYER WAS RELOCATED WITH WORK.
Spanish-Style home brought to life in Chattanooga! This beautifully updated home offers 3 bedrooms, 3 full bathrooms a bonus room, den, and is situated on over half an acre in E. Brainerd. Offering a large private back yard ideal for playful days and lazy evenings and themed with classic archways throughout and an open concept for dining and entertaining, this space is a perfect canvas for you to create a warm and inviting home.
Located around the corner from a Publix super-market and moments from zoned schools Westview Elementary, East Hamilton Middle and High as well as, just having a 5 minute drive to Hamilton Place Mall, many would consider this a Prime location! Schedule your showing TODAY!
For sale
Price cut: $4.9K (12/18)
$395,000
8946 Fuller Rd, Chattanooga, TN 37421
3beds
2,052sqft
Est.:
Single Family Residence
Built in 1981
0.56 Acres Lot
$392,600 Zestimate®
$192/sqft
$-- HOA
What's special
- 105 days |
- 4,212 |
- 354 |
Zillow last checked: 8 hours ago
Listing updated: January 08, 2026 at 04:53pm
Listed by:
Jonathan D Lickliter 423-790-4333,
simpliHOM 855-856-9466,
Jessica Lickliter 423-475-2869,
simpliHOM
Source: Greater Chattanooga Realtors,MLS#: 1521188
Tour with a local agent
Facts & features
Interior
Bedrooms & bathrooms
- Bedrooms: 3
- Bathrooms: 3
- Full bathrooms: 3
Cooling
- Central Air, Electric
Features
- Has basement: No
- Has fireplace: Yes
Interior area
- Total structure area: 2,052
- Total interior livable area: 2,052 sqft
- Finished area above ground: 2,052
Property
Parking
- Total spaces: 2
- Parking features: Concrete, Driveway, Garage, Garage Door Opener, Garage Faces Side
- Attached garage spaces: 2
Features
- Exterior features: Private Yard, Rain Gutters
Lot
- Size: 0.56 Acres
- Dimensions: 129.91 x 186.24
Details
- Parcel number: 171c E 020.02
Construction
Type & style
- Home type: SingleFamily
- Property subtype: Single Family Residence
Materials
- Stucco
- Foundation: Block
Condition
- New construction: No
- Year built: 1981
Utilities & green energy
- Sewer: Public Sewer
- Water: Public
- Utilities for property: Cable Available, Electricity Connected, Phone Available, Sewer Connected, Water Connected
Community & HOA
Community
- Subdivision: Fuller Rd
HOA
- Has HOA: No
Location
- Region: Chattanooga
Financial & listing details
- Price per square foot: $192/sqft
- Tax assessed value: $181,200
- Annual tax amount: $1,022
- Date on market: 1/9/2026
- Listing terms: Cash,Conventional,FHA,VA Loan
Estimated market value
$392,600
$373,000 - $412,000
$2,546/mo
Price history
Price history
| Date | Event | Price |
|---|---|---|
| 1/9/2026 | Listed for sale | $395,000$192/sqft |
Source: Greater Chattanooga Realtors #1521188 Report a problem | ||
| 1/2/2026 | Contingent | $395,000$192/sqft |
Source: Greater Chattanooga Realtors #1521188 Report a problem | ||
| 12/18/2025 | Price change | $395,000-1.2%$192/sqft |
Source: Greater Chattanooga Realtors #1521188 Report a problem | ||
| 10/9/2025 | Price change | $399,900-4.8%$195/sqft |
Source: Greater Chattanooga Realtors #1521188 Report a problem | ||
| 9/26/2025 | Listed for sale | $419,9000%$205/sqft |
Source: Greater Chattanooga Realtors #1521188 Report a problem | ||
Public tax history
Public tax history
| Year | Property taxes | Tax assessment |
|---|---|---|
| 2024 | $1,023 | $45,300 |
| 2023 | $1,023 | $45,300 |
| 2022 | $1,023 +0.9% | $45,300 |
Find assessor info on the county website
BuyAbility℠ payment
Est. payment
$2,239/mo
Principal & interest
$1920
Property taxes
$181
Home insurance
$138
Climate risks
Neighborhood: East Brainerd
Nearby schools
GreatSchools rating
- 7/10Westview Elementary SchoolGrades: PK-5Distance: 1.7 mi
- 7/10East Hamilton Middle SchoolGrades: 6-8Distance: 3.8 mi
- 9/10East Hamilton SchoolGrades: 9-12Distance: 1.8 mi
Schools provided by the listing agent
- Elementary: Westview Elementary
Source: Greater Chattanooga Realtors. This data may not be complete. We recommend contacting the local school district to confirm school assignments for this home.
- Loading
- Loading





