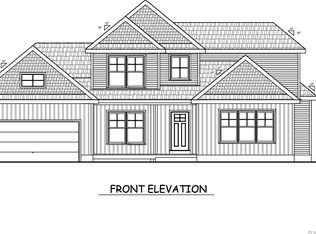Sold for $694,562
$694,562
895 High Road lot #4, Berlin, CT 06037
4beds
2,550sqft
Single Family Residence
Built in 2024
0.46 Acres Lot
$720,100 Zestimate®
$272/sqft
$4,372 Estimated rent
Home value
$720,100
$655,000 - $792,000
$4,372/mo
Zestimate® history
Loading...
Owner options
Explore your selling options
What's special
To be built. A stunning country colonial home, located on a fully cleared half acre lot in Kensington, in a quiet area with pastoral farm views backing up to Town Conservation land that can't be built on. Spacious 2,600 sq. ft, four large bedrooms, 2.5 bathrooms, walk out basement with 9' ceiling, windows with option to finish, stately front porch with standing seam metal roof, rear deck. Open floor plan, first floor 9' ceilings. Kitchen featuring; custom cabinets, quartz counter tops, full Samsung SS appliance package, chimney hood, in island microwave. Formal dining room with extensive trim/molding. Front to back family room with gas fireplace and granite surround. Hardwood flooring throughout the first and second floors. Second floor features four large bedrooms, with large master suite featuring; WIC, linen closet and second clothes closet. Second floor laundry room. Quality trim throughout; crown molding, wainscot paneling, chair rail, etc. Energy efficient. Option to finish additional sq. ft in walk out basement. Lot across the street from a farm, backs up to Town conservation land (can't be built on), room for recreation, swimming pool, etc. Quiet country street, quiet area. Close to Timberlin Golf Course, Ragged Mtn Preserve, Chamberlain Hwy, Rt. 9, 72, 691 and 5, shopping, restaurants, train station, and more! Note, these floor plans and photos are from builders other completed homes; additional plans & finishes available for your custom home.
Zillow last checked: 8 hours ago
Listing updated: May 09, 2025 at 08:18am
Listed by:
Frank E. Amodio 860-674-8908,
Amodio & Co. 860-674-8908
Bought with:
Frank E. Amodio, REB.0756053
Amodio & Co.
Source: Smart MLS,MLS#: 24040562
Facts & features
Interior
Bedrooms & bathrooms
- Bedrooms: 4
- Bathrooms: 3
- Full bathrooms: 2
- 1/2 bathrooms: 1
Primary bedroom
- Features: Bedroom Suite, Full Bath, Walk-In Closet(s), Hardwood Floor
- Level: Upper
Bedroom
- Features: Hardwood Floor
- Level: Upper
Bedroom
- Features: Hardwood Floor
- Level: Upper
Bedroom
- Features: Hardwood Floor
- Level: Upper
Bathroom
- Level: Main
Dining room
- Features: High Ceilings, Hardwood Floor
- Level: Main
Kitchen
- Features: High Ceilings, Quartz Counters, Kitchen Island
- Level: Main
Living room
- Features: High Ceilings, Fireplace, Hardwood Floor
- Level: Main
Heating
- Forced Air, Zoned, Propane
Cooling
- Central Air
Appliances
- Included: Oven/Range, Microwave, Range Hood, Refrigerator, Dishwasher, Electric Water Heater, Water Heater
- Laundry: Upper Level
Features
- Wired for Data, Open Floorplan
- Windows: Thermopane Windows
- Basement: Full
- Attic: None
- Number of fireplaces: 1
- Fireplace features: Insert
Interior area
- Total structure area: 2,550
- Total interior livable area: 2,550 sqft
- Finished area above ground: 2,550
Property
Parking
- Total spaces: 2
- Parking features: Attached, Garage Door Opener
- Attached garage spaces: 2
Features
- Patio & porch: Deck
- Exterior features: Rain Gutters
Lot
- Size: 0.46 Acres
- Features: Borders Open Space, Open Lot
Details
- Parcel number: 999999999
- Zoning: R15
Construction
Type & style
- Home type: SingleFamily
- Architectural style: Colonial
- Property subtype: Single Family Residence
Materials
- Vinyl Siding
- Foundation: Concrete Perimeter
- Roof: Asphalt
Condition
- To Be Built
- New construction: Yes
- Year built: 2024
Utilities & green energy
- Sewer: Public Sewer
- Water: Public
Green energy
- Energy efficient items: Thermostat, Windows
Community & neighborhood
Location
- Region: Berlin
- Subdivision: Kensington
Price history
| Date | Event | Price |
|---|---|---|
| 5/9/2025 | Sold | $694,562-7.4%$272/sqft |
Source: | ||
| 8/31/2024 | Pending sale | $749,900$294/sqft |
Source: | ||
| 8/19/2024 | Listed for sale | $749,900$294/sqft |
Source: | ||
Public tax history
Tax history is unavailable.
Neighborhood: Kensington
Nearby schools
GreatSchools rating
- 6/10Mary E. Griswold SchoolGrades: PK-5Distance: 1 mi
- 7/10Catherine M. Mcgee Middle SchoolGrades: 6-8Distance: 1.4 mi
- 9/10Berlin High SchoolGrades: 9-12Distance: 1.9 mi
Schools provided by the listing agent
- High: Berlin
Source: Smart MLS. This data may not be complete. We recommend contacting the local school district to confirm school assignments for this home.

Get pre-qualified for a loan
At Zillow Home Loans, we can pre-qualify you in as little as 5 minutes with no impact to your credit score.An equal housing lender. NMLS #10287.
