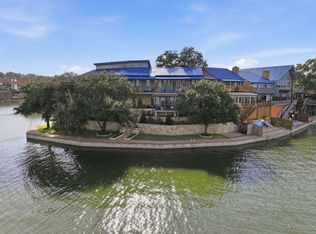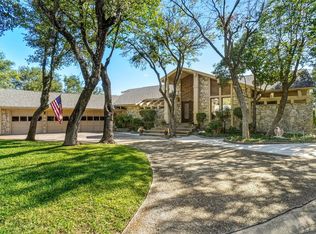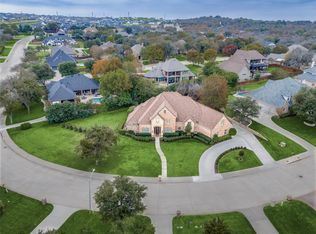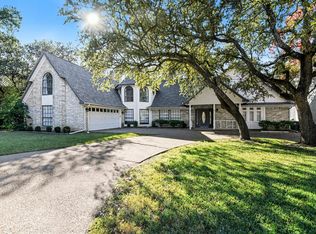'COME SAIL AWAY' on Texas's #1 sailing lake-Eagle Mountain Lake. This home is waiting for new creative ideas to make it a top Estate on arguably one of EML's top 3 streets. This .70 acre, over 4100 sqft., 5 bedrooms-4 baths, over 100' water frontage, and deep water at the dock are just a few of the benefits this property has to offer. There is a separate workshop with an office above for quiet time or naps. If your knees are shaking because of the potential vision of what can be created, there is an elevator that can get you to the different levels. The nationally recognized Fort Worth Boat Club is a 4-5 minute boat ride or car drive away. If you do the updating, the possibilities are endless for a family lakeside Revival Resort. Enjoy living on a street where Eagles, Beatles, and John Denver ('come fill up your senses') have visited, and the Fort Worth Star Telegram has done articles on the impressive history of ownership of Dickson Road. The 'Crystal Blue Persuasion' will keep your blood pressure at a perfect level. Relax on the lakeside decks in the Hot Tub and become 'Comfortably Numb'. Come Explore For Additional Benefits Hidden In Plain Sight. This property is a 'catch' worth bragging about.
Eagle Mountainonians have a saying that this beauty will get you so excited and tongue-tied you will not be able to CLINK THEARLY!! Call if you don't get this, and we will also set up a showing!
For sale
$1,579,000
8960 Dickson Rd, Fort Worth, TX 76179
4beds
4,124sqft
Est.:
Single Family Residence
Built in 1978
0.66 Acres Lot
$-- Zestimate®
$383/sqft
$-- HOA
What's special
Hot tubLakeside decksWater frontage
- 208 days |
- 672 |
- 20 |
Zillow last checked: 8 hours ago
Listing updated: January 20, 2026 at 05:41pm
Listed by:
Robby Carson 0684952 970-227-3035,
Helen Painter Group, REALTORS 817-923-7321,
Britt Jones 0746675 405-590-0903,
Helen Painter Group, REALTORS
Source: NTREIS,MLS#: 20979479
Tour with a local agent
Facts & features
Interior
Bedrooms & bathrooms
- Bedrooms: 4
- Bathrooms: 3
- Full bathrooms: 3
Primary bedroom
- Level: Second
- Dimensions: 0 x 0
Bedroom
- Level: First
Bedroom
- Level: First
Bedroom
- Level: First
Kitchen
- Features: Kitchen Island, Solid Surface Counters
- Level: First
- Dimensions: 0 x 0
Laundry
- Level: First
- Dimensions: 0 x 0
Living room
- Level: Second
- Dimensions: 0 x 0
Living room
- Level: First
- Dimensions: 0 x 0
Heating
- Central, Electric
Cooling
- Central Air, Ceiling Fan(s), Electric
Appliances
- Included: Dishwasher, Electric Cooktop, Disposal
- Laundry: Washer Hookup, Electric Dryer Hookup
Features
- Built-in Features, Elevator, Kitchen Island
- Flooring: Carpet, Tile, Wood
- Windows: Skylight(s), Window Coverings
- Has basement: No
- Number of fireplaces: 1
- Fireplace features: Wood Burning
Interior area
- Total interior livable area: 4,124 sqft
Video & virtual tour
Property
Parking
- Total spaces: 2
- Parking features: Concrete, Door-Multi, Direct Access, Garage Faces Front, Garage, Inside Entrance
- Attached garage spaces: 2
Accessibility
- Accessibility features: Accessible Full Bath, Accessible Elevator Installed
Features
- Levels: Two
- Stories: 2
- Patio & porch: Rear Porch, Patio, Covered, Deck
- Exterior features: Deck, Dock, Lighting, Rain Gutters
- Pool features: None
- Has view: Yes
- View description: Water
- Has water view: Yes
- Water view: Water
- Waterfront features: Boat Dock/Slip, Lake Front, Waterfront
Lot
- Size: 0.66 Acres
- Features: Acreage, Back Yard, Interior Lot, Lawn, Many Trees, Waterfront
- Residential vegetation: Grassed, Partially Wooded
Details
- Additional structures: Outbuilding
- Parcel number: 03893537
Construction
Type & style
- Home type: SingleFamily
- Architectural style: Traditional
- Property subtype: Single Family Residence
Materials
- Wood Siding
- Foundation: Slab
- Roof: Composition,Shingle
Condition
- Year built: 1978
Utilities & green energy
- Sewer: Septic Tank
- Water: Well
- Utilities for property: Septic Available, Water Available
Community & HOA
Community
- Security: Smoke Detector(s)
- Subdivision: None
HOA
- Has HOA: No
Location
- Region: Fort Worth
Financial & listing details
- Price per square foot: $383/sqft
- Tax assessed value: $1,218,692
- Annual tax amount: $16,385
- Date on market: 6/27/2025
- Cumulative days on market: 208 days
- Listing terms: Cash,Conventional
Estimated market value
Not available
Estimated sales range
Not available
Not available
Price history
Price history
| Date | Event | Price |
|---|---|---|
| 10/20/2025 | Price change | $1,579,000-1.3%$383/sqft |
Source: NTREIS #20979479 Report a problem | ||
| 9/1/2025 | Price change | $1,599,000-3.1%$388/sqft |
Source: NTREIS #20979479 Report a problem | ||
| 6/27/2025 | Listed for sale | $1,650,000$400/sqft |
Source: NTREIS #20979479 Report a problem | ||
Public tax history
Public tax history
| Year | Property taxes | Tax assessment |
|---|---|---|
| 2024 | $3,378 -43.6% | $1,218,692 -11.3% |
| 2023 | $5,990 -3.2% | $1,374,000 +36.7% |
| 2022 | $6,188 +3.3% | $1,005,161 +49.3% |
Find assessor info on the county website
BuyAbility℠ payment
Est. payment
$10,606/mo
Principal & interest
$7816
Property taxes
$2237
Home insurance
$553
Climate risks
Neighborhood: 76179
Nearby schools
GreatSchools rating
- 7/10Eagle Mountain Elementary SchoolGrades: PK-5Distance: 1.1 mi
- 5/10Wayside Middle SchoolGrades: 6-8Distance: 4.3 mi
- 5/10Boswell High SchoolGrades: 9-12Distance: 3 mi
Schools provided by the listing agent
- Elementary: Eagle Mountain
- Middle: Wayside
- High: Boswell
- District: Eagle MT-Saginaw ISD
Source: NTREIS. This data may not be complete. We recommend contacting the local school district to confirm school assignments for this home.



