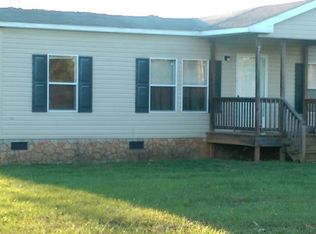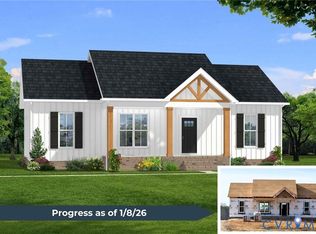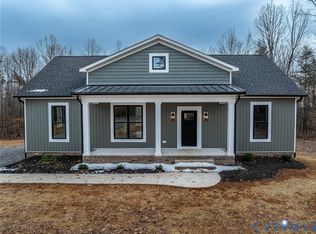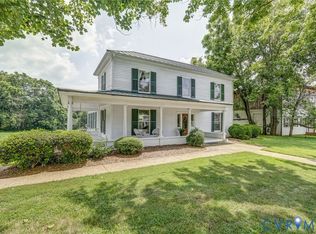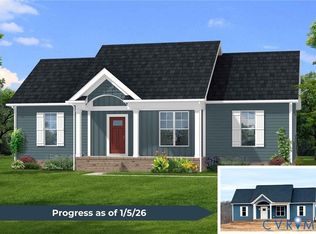Don't miss this very private 5.28 ac mostly fenced lot that is park-like about half open and half wooded. Home has been recently updated. The foyer/living room has a 50's ice cream bar, updated jukebox and 2 booths with tables and bench seats, The large eat-in kitchen has a colorful backsplash behind the counters, The master bedroom opens to a large bathroom that has a large jetted tub and separate shower. The second bedroom is very roomy. There is an office/study with built in desk, it has access to the rear deck. The laundry room has a large built-in folding table. Outside are two large covered concrete patio/porches very suitable for relaxing and morning coffee. Outbuildings include a 30x34 garage/workshop with 12 ft ceilings, a 10x10 overheard door with opener and room to park 3 vehicles. It has a 34 ft long workbench waiting for a tinkerer. There is a large storage building that has a large lean-to enclosed shed. Enjoy your new retreat!
For sale
Price cut: $35K (11/10)
$350,000
897 Willow Lake Rd, Buckingham, VA 23921
2beds
2,050sqft
Est.:
Single Family Residence
Built in 2001
5.28 Acres Lot
$336,400 Zestimate®
$171/sqft
$-- HOA
What's special
Large eat-in kitchenUpdated jukeboxColorful backsplashSeparate showerLarge jetted tub
- 181 days |
- 537 |
- 26 |
Zillow last checked: 9 hours ago
Listing updated: November 10, 2025 at 07:04am
Listed by:
Joel D. Kramar 434-851-9300 JoelKramar@aol.com,
Harmony Homes & Land
Source: LMLS,MLS#: 360730 Originating MLS: Lynchburg Board of Realtors
Originating MLS: Lynchburg Board of Realtors
Tour with a local agent
Facts & features
Interior
Bedrooms & bathrooms
- Bedrooms: 2
- Bathrooms: 2
- Full bathrooms: 2
Primary bedroom
- Level: First
- Area: 168
- Dimensions: 14 x 12
Bedroom
- Dimensions: 0 x 0
Bedroom 2
- Level: First
- Area: 165
- Dimensions: 15 x 11
Bedroom 3
- Area: 0
- Dimensions: 0 x 0
Bedroom 4
- Area: 0
- Dimensions: 0 x 0
Bedroom 5
- Area: 0
- Dimensions: 0 x 0
Dining room
- Area: 0
- Dimensions: 0 x 0
Family room
- Area: 0
- Dimensions: 0 x 0
Great room
- Area: 0
- Dimensions: 0 x 0
Kitchen
- Level: First
- Area: 168
- Dimensions: 14 x 12
Living room
- Level: First
- Area: 667
- Dimensions: 29 x 23
Office
- Level: First
- Area: 96
- Dimensions: 12 x 8
Heating
- Heat Pump, Two-Zone
Cooling
- Heat Pump, Two-Zone
Appliances
- Included: Dishwasher, Dryer, Microwave, Electric Range, Refrigerator, Washer, Electric Water Heater
- Laundry: Dryer Hookup, Laundry Room, Main Level, Washer Hookup
Features
- Ceiling Fan(s), Drywall, Main Level Bedroom, Primary Bed w/Bath, Tile Bath(s)
- Flooring: Laminate, Vinyl
- Doors: Storm Door(s)
- Windows: Insulated Windows
- Basement: Crawl Space
- Attic: Scuttle
Interior area
- Total structure area: 2,050
- Total interior livable area: 2,050 sqft
- Finished area above ground: 2,050
- Finished area below ground: 0
Property
Parking
- Total spaces: 1
- Parking features: Off Street, Circular Driveway, 1 Car Detached Garage
- Garage spaces: 1
- Has uncovered spaces: Yes
Features
- Levels: One
- Patio & porch: Front Porch, Side Porch
Lot
- Size: 5.28 Acres
- Features: Landscaped
Details
- Additional structures: Storage, Workshop, Other
- Parcel number: 1217B
- Zoning: A1
Construction
Type & style
- Home type: SingleFamily
- Architectural style: Ranch
- Property subtype: Single Family Residence
Materials
- Vinyl Siding
- Roof: Shingle
Condition
- Year built: 2001
Utilities & green energy
- Electric: Central VA Electric
- Sewer: Septic Tank
- Water: Well
- Utilities for property: Cable Available
Community & HOA
Location
- Region: Buckingham
Financial & listing details
- Price per square foot: $171/sqft
- Tax assessed value: $168,900
- Annual tax amount: $999
- Date on market: 7/19/2025
- Cumulative days on market: 180 days
Estimated market value
$336,400
$320,000 - $353,000
$1,591/mo
Price history
Price history
| Date | Event | Price |
|---|---|---|
| 11/10/2025 | Price change | $350,000-9.1%$171/sqft |
Source: | ||
| 10/30/2025 | Listed for sale | $385,000$188/sqft |
Source: | ||
| 10/28/2025 | Pending sale | $385,000$188/sqft |
Source: | ||
| 8/30/2025 | Price change | $385,000-2.5%$188/sqft |
Source: | ||
| 7/19/2025 | Listed for sale | $395,000+154.8%$193/sqft |
Source: | ||
Public tax history
Public tax history
| Year | Property taxes | Tax assessment |
|---|---|---|
| 2024 | $1,013 +9.1% | $168,900 |
| 2023 | $929 +5.8% | $168,900 |
| 2022 | $878 | $168,900 |
Find assessor info on the county website
BuyAbility℠ payment
Est. payment
$1,974/mo
Principal & interest
$1699
Property taxes
$152
Home insurance
$123
Climate risks
Neighborhood: 23921
Nearby schools
GreatSchools rating
- NABuckingham County Primary SchoolGrades: K-2Distance: 7.6 mi
- 5/10Buckingham Co. Middle SchoolGrades: 6-8Distance: 6.7 mi
- 4/10Buckingham County High SchoolGrades: 9-12Distance: 6.2 mi
- Loading
- Loading
